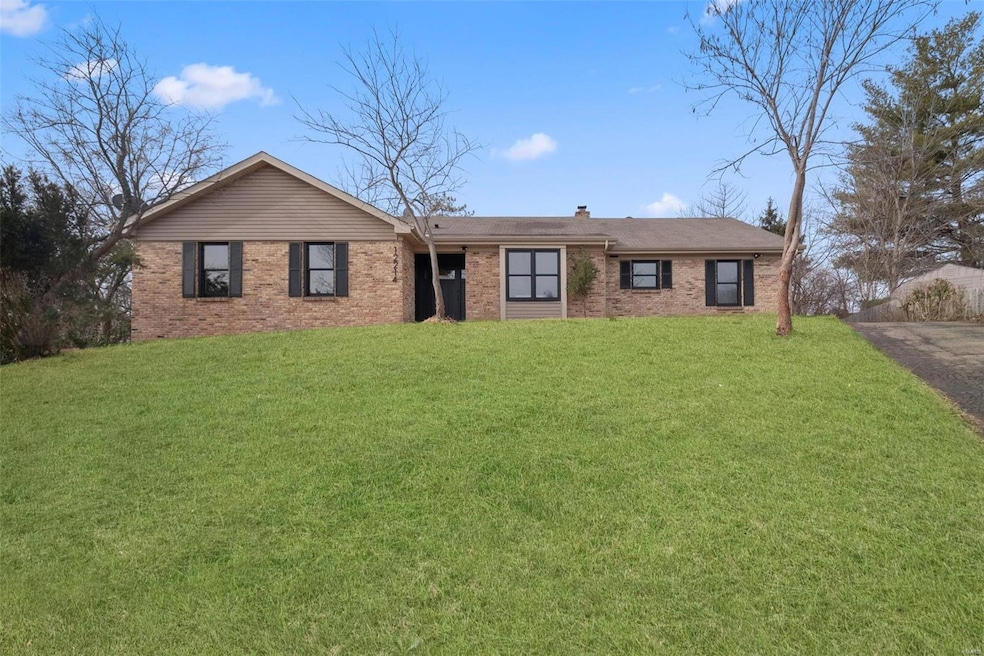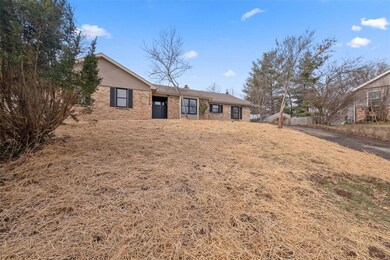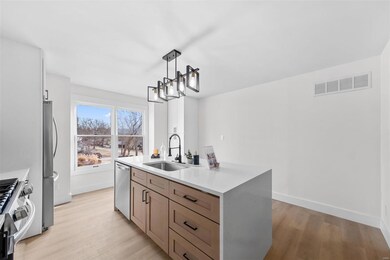
12214 Brook Springs Ct Saint Louis, MO 63122
Highlights
- 2 Car Attached Garage
- 1-Story Property
- Wood Burning Fireplace
- Westchester Elementary School Rated A
- Forced Air Heating System
About This Home
As of April 2025Welcome to 12214 Brook Springs Ct! This stunning 5-bedroom, 3-bath home sits in a cul-de-sac in a sought-after neighborhood. This home has been renovated top to bottom with modern finishes. Step inside to the bright, open living area which features a striking floor-to-ceiling black porcelain tile fireplace. The kitchen boasts a waterfall island with plenty of seating, seamlessly extending into a stylish butler’s pantry with a secondary sink and counter space for easy prep. The master suite is a true retreat, with sliding doors to a private, fully fenced backyard. Its spa-like bath includes a massive walk-in shower, pedestal tub, and unique lighting. The 2200+ sqft finished basement offers three spacious bedrooms and a full bath perfect for guests or extra living space. The immaculate garage provides ample storage space. Fresh seed has been laid for grass to take this spring! Located off Ballas Rd. in the Kirkwood School District, this home is a true standout. Schedule a showing today!
Last Agent to Sell the Property
Berkshire Hathaway HomeServices Select Properties License #2023042232 Listed on: 02/11/2025

Home Details
Home Type
- Single Family
Est. Annual Taxes
- $5,273
Year Built
- Built in 1980
Parking
- 2 Car Attached Garage
Interior Spaces
- 1-Story Property
- Wood Burning Fireplace
Bedrooms and Bathrooms
- 5 Bedrooms
- 3 Full Bathrooms
Basement
- Basement Fills Entire Space Under The House
- Finished Basement Bathroom
Schools
- Westchester Elem. Elementary School
- North Kirkwood Middle School
- Kirkwood Sr. High School
Additional Features
- 0.45 Acre Lot
- Forced Air Heating System
Listing and Financial Details
- Assessor Parcel Number 22O-22-0208
Ownership History
Purchase Details
Home Financials for this Owner
Home Financials are based on the most recent Mortgage that was taken out on this home.Purchase Details
Home Financials for this Owner
Home Financials are based on the most recent Mortgage that was taken out on this home.Similar Homes in Saint Louis, MO
Home Values in the Area
Average Home Value in this Area
Purchase History
| Date | Type | Sale Price | Title Company |
|---|---|---|---|
| Warranty Deed | -- | None Listed On Document | |
| Warranty Deed | -- | None Listed On Document | |
| Warranty Deed | -- | None Listed On Document |
Mortgage History
| Date | Status | Loan Amount | Loan Type |
|---|---|---|---|
| Open | $568,800 | New Conventional | |
| Previous Owner | $480,000 | Construction |
Property History
| Date | Event | Price | Change | Sq Ft Price |
|---|---|---|---|---|
| 04/28/2025 04/28/25 | Sold | -- | -- | -- |
| 03/27/2025 03/27/25 | Pending | -- | -- | -- |
| 03/21/2025 03/21/25 | For Sale | $715,000 | 0.0% | $155 / Sq Ft |
| 03/18/2025 03/18/25 | Pending | -- | -- | -- |
| 03/12/2025 03/12/25 | Price Changed | $715,000 | -1.4% | $155 / Sq Ft |
| 03/03/2025 03/03/25 | Price Changed | $724,999 | -1.9% | $157 / Sq Ft |
| 02/24/2025 02/24/25 | Price Changed | $739,000 | -1.5% | $160 / Sq Ft |
| 02/11/2025 02/11/25 | For Sale | $750,000 | +87.5% | $162 / Sq Ft |
| 01/25/2025 01/25/25 | Off Market | -- | -- | -- |
| 12/06/2024 12/06/24 | Sold | -- | -- | -- |
| 12/06/2024 12/06/24 | Pending | -- | -- | -- |
| 10/18/2024 10/18/24 | Price Changed | $399,900 | -20.0% | $166 / Sq Ft |
| 08/14/2024 08/14/24 | For Sale | $499,900 | -- | $207 / Sq Ft |
| 06/19/2024 06/19/24 | Off Market | -- | -- | -- |
Tax History Compared to Growth
Tax History
| Year | Tax Paid | Tax Assessment Tax Assessment Total Assessment is a certain percentage of the fair market value that is determined by local assessors to be the total taxable value of land and additions on the property. | Land | Improvement |
|---|---|---|---|---|
| 2023 | $5,273 | $91,410 | $45,770 | $45,640 |
| 2022 | $4,958 | $81,340 | $41,930 | $39,410 |
| 2021 | $4,903 | $81,340 | $41,930 | $39,410 |
| 2020 | $4,527 | $72,160 | $34,940 | $37,220 |
| 2019 | $4,549 | $72,160 | $34,940 | $37,220 |
| 2018 | $4,939 | $70,340 | $24,340 | $46,000 |
| 2017 | $4,952 | $70,340 | $24,340 | $46,000 |
| 2016 | $4,488 | $64,530 | $27,760 | $36,770 |
| 2015 | $4,474 | $64,530 | $27,760 | $36,770 |
| 2014 | $4,018 | $56,600 | $19,800 | $36,800 |
Agents Affiliated with this Home
-
Nicole Mattei
N
Seller's Agent in 2025
Nicole Mattei
Berkshire Hathway Home Services
(314) 358-3910
1 in this area
4 Total Sales
-
Korrie Ragar

Buyer's Agent in 2025
Korrie Ragar
Coldwell Banker Realty - Gundaker
(636) 229-8701
1 in this area
19 Total Sales
-
Gloria Lu

Seller's Agent in 2024
Gloria Lu
Your Home Sold Guaranteed Realty
(314) 325-6888
7 in this area
815 Total Sales
Map
Source: MARIS MLS
MLS Number: MIS25003988
APN: 22O-22-0208
- 668 Clear Brook Dr
- 12762 Wynfield Pines Ct
- 568 Ballas Park Dr
- 2037 Trailcrest Ln Unit 7
- 2013 Trailcrest Ln Unit 7
- 698 Trailcrest Ct Unit 5
- 2000 Trailcrest Ln Unit 7
- 12224 Roger Ln
- 2033 Woodland Knoll
- 2025 Woodland Knoll
- 2017 Woodland Knoll
- 2005 Woodland Knoll
- 2010 Woodland Knoll
- 2002 Woodland Knoll
- 918 N Ballas Rd
- 12911 Beaver Dam Rd
- 938 Blase Ave
- 12933 Des Peres Woods Dr
- 12429 Nicholas Ln
- 12827 Huntercreek Rd






