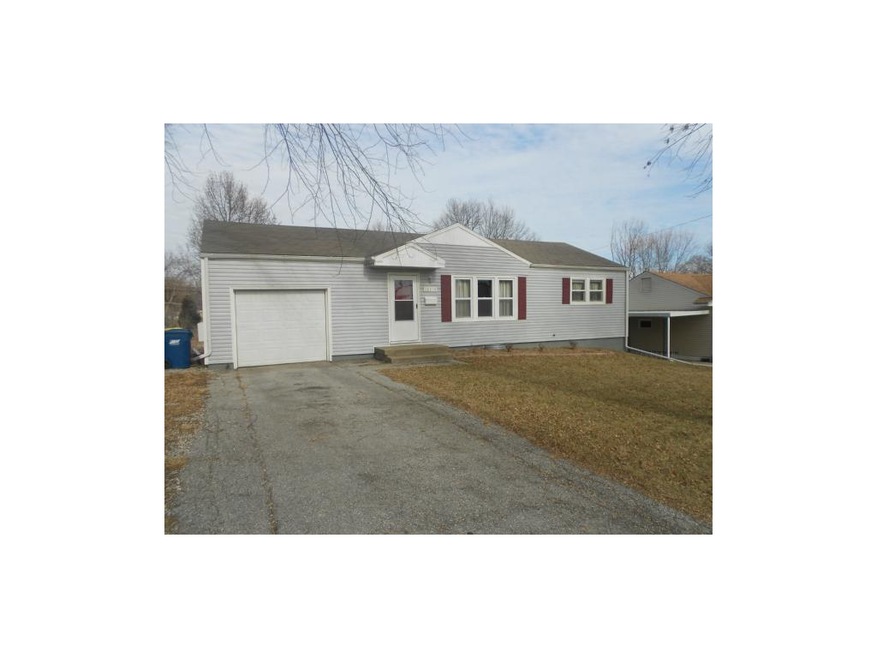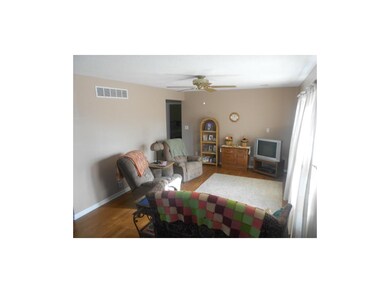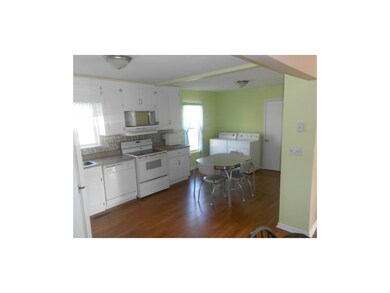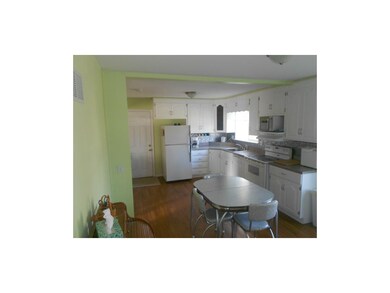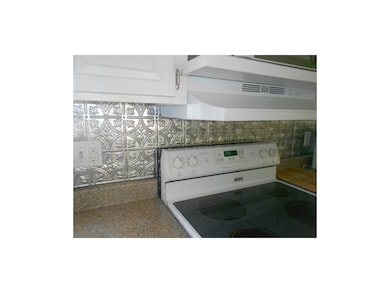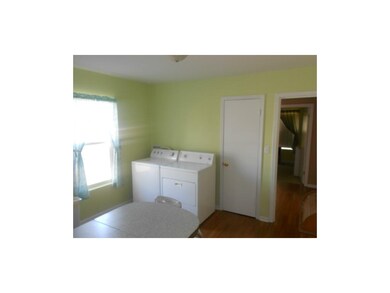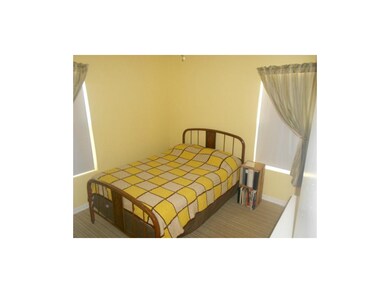
12214 E 47th Terrace S Independence, MO 64055
Chapel NeighborhoodEstimated Value: $127,000 - $155,000
Highlights
- Vaulted Ceiling
- Granite Countertops
- Skylights
- Ranch Style House
- Breakfast Area or Nook
- Fireplace
About This Home
As of March 2013This darling home has been totally remodeled and is ready for new owners! Third bedroom has been opened into the kitchen and provides a fabulous spacious environment. Laundry has also been added to this room! Whether you're looking for a move in ready home or turn key investment... this doll house has it all! This property is sold AS IS Where IS. Don't miss the opportunity to own this home at YOUR price! AUCTION ends February 28, 2013
Last Listed By
Crystal Fields
Your Next Move Realty INC License #1999127872 Listed on: 01/25/2013
Home Details
Home Type
- Single Family
Est. Annual Taxes
- $1,105
Year Built
- Built in 1957
Lot Details
- 10,585
Parking
- 1 Car Attached Garage
Home Design
- Ranch Style House
- Traditional Architecture
- Frame Construction
- Composition Roof
Interior Spaces
- 912 Sq Ft Home
- Wet Bar: Shower Over Tub, Vinyl, Carpet, Hardwood, Ceiling Fan(s)
- Built-In Features: Shower Over Tub, Vinyl, Carpet, Hardwood, Ceiling Fan(s)
- Vaulted Ceiling
- Ceiling Fan: Shower Over Tub, Vinyl, Carpet, Hardwood, Ceiling Fan(s)
- Skylights
- Fireplace
- Shades
- Plantation Shutters
- Drapes & Rods
- Laundry on main level
- Basement
Kitchen
- Country Kitchen
- Breakfast Area or Nook
- Granite Countertops
- Laminate Countertops
Flooring
- Wall to Wall Carpet
- Linoleum
- Laminate
- Stone
- Ceramic Tile
- Luxury Vinyl Plank Tile
- Luxury Vinyl Tile
Bedrooms and Bathrooms
- 2 Bedrooms
- Cedar Closet: Shower Over Tub, Vinyl, Carpet, Hardwood, Ceiling Fan(s)
- Walk-In Closet: Shower Over Tub, Vinyl, Carpet, Hardwood, Ceiling Fan(s)
- 1 Full Bathroom
- Double Vanity
- Bathtub with Shower
Schools
- Fleetridge Elementary School
Additional Features
- Enclosed patio or porch
- Lot Dimensions are 70 x 150
- Forced Air Heating and Cooling System
Community Details
- Blue Vue Subdivision
Listing and Financial Details
- Exclusions: EVERYTHING
- Assessor Parcel Number 33-440-02-27-00-0-00-000
Ownership History
Purchase Details
Purchase Details
Home Financials for this Owner
Home Financials are based on the most recent Mortgage that was taken out on this home.Purchase Details
Home Financials for this Owner
Home Financials are based on the most recent Mortgage that was taken out on this home.Purchase Details
Home Financials for this Owner
Home Financials are based on the most recent Mortgage that was taken out on this home.Purchase Details
Purchase Details
Purchase Details
Purchase Details
Home Financials for this Owner
Home Financials are based on the most recent Mortgage that was taken out on this home.Similar Homes in the area
Home Values in the Area
Average Home Value in this Area
Purchase History
| Date | Buyer | Sale Price | Title Company |
|---|---|---|---|
| Mokan Property Investments Llc | -- | None Listed On Document | |
| Pryor Ronald W | -- | Continental Title | |
| Hudson Drew E | -- | Secured Title Of Kansas City | |
| Falling Larry | -- | First American Title | |
| Mortgage One Corporation | $32,010 | First American Title Ins Co | |
| Neilson Steven Dale | -- | -- | |
| Neilson Steve | -- | Ati Title Company |
Mortgage History
| Date | Status | Borrower | Loan Amount |
|---|---|---|---|
| Previous Owner | Mokan Property Investments Llc | $2,800,000 | |
| Previous Owner | Pryor Ronald W | $33,454 | |
| Previous Owner | Neilson Steven Dale | $109,536 | |
| Previous Owner | Neilson Steve | $46,500 |
Property History
| Date | Event | Price | Change | Sq Ft Price |
|---|---|---|---|---|
| 03/27/2013 03/27/13 | Sold | -- | -- | -- |
| 03/05/2013 03/05/13 | Pending | -- | -- | -- |
| 01/28/2013 01/28/13 | For Sale | $5,000 | -- | $5 / Sq Ft |
Tax History Compared to Growth
Tax History
| Year | Tax Paid | Tax Assessment Tax Assessment Total Assessment is a certain percentage of the fair market value that is determined by local assessors to be the total taxable value of land and additions on the property. | Land | Improvement |
|---|---|---|---|---|
| 2024 | $1,547 | $11,780 | $2,844 | $8,936 |
| 2023 | $1,547 | $19,405 | $3,023 | $16,382 |
| 2022 | $848 | $10,260 | $2,069 | $8,191 |
| 2021 | $848 | $10,260 | $2,069 | $8,191 |
| 2020 | $867 | $10,344 | $2,069 | $8,275 |
| 2019 | $859 | $10,344 | $2,069 | $8,275 |
| 2018 | $752 | $9,002 | $1,800 | $7,202 |
| 2017 | $752 | $9,002 | $1,800 | $7,202 |
| 2016 | $651 | $7,828 | $2,544 | $5,284 |
| 2014 | $635 | $7,600 | $2,470 | $5,130 |
Agents Affiliated with this Home
-
C
Seller's Agent in 2013
Crystal Fields
Your Next Move Realty INC
Map
Source: Heartland MLS
MLS Number: 1813579
APN: 33-440-02-27-00-0-00-000
- 12202 E 47th Terrace S
- 19255 E 50 Terrace S
- 5012 S Cottage Ave
- 4503 S Willis Ave
- 12016 E 49th St S
- 13106 E 49th St S
- 12401 E 51st St S
- 5332 S Spring St
- 5001 George Ave
- 5124 S Cottage Ave
- 5000 Blue Ridge Blvd
- 13308 E 50th St
- 12500 E 52nd Terrace S
- 5118 S Fuller Dr
- 4624 Norwood Ct
- 13101 E 43rd St S
- 4705 Vermont Ave
- 11400 E 49th St
- 11312 E 48th Terrace
- 4217 S Spring St
- 12214 E 47th Terrace S
- 12300 E 47th Terrace S
- 12211 E 47th Terrace S
- 12210 E 47th Terrace S
- 12302 E 47th Terrace S
- 12209 E 47th Terrace S
- 12301 E 47th Terrace S
- 12207 E 47th Terrace S
- 12304 E 47th Terrace S
- 12208 E 47th Terrace S
- 12303 E 47th Terrace S
- 12215 E 47th St S
- 12217 E 47th St S
- 12301 E 47th St S
- 12205 E 47th Terrace S
- 12305 E 47th Terrace S
- 12213 E 47th St S
- 12306 E 47th Terrace S
- 12206 E 47th Terrace S
- 12303 E 47th St S
