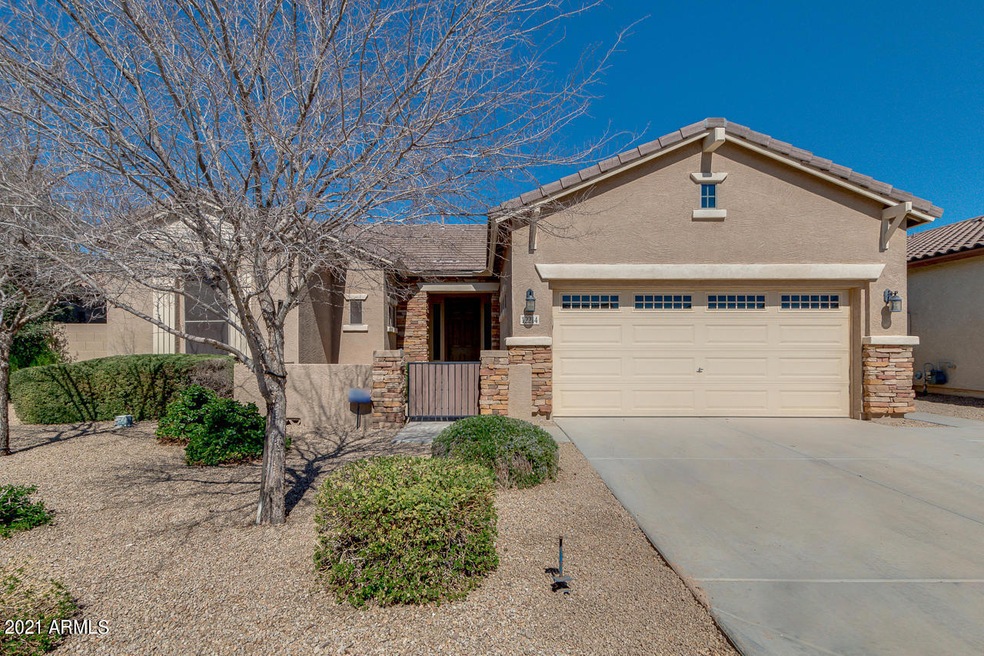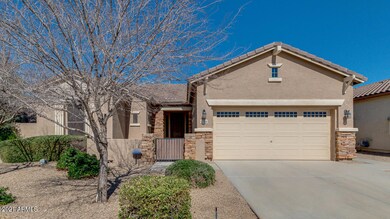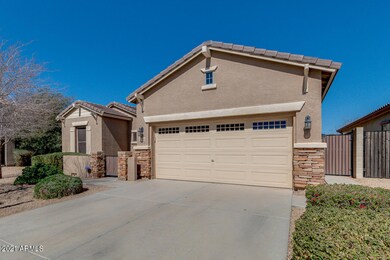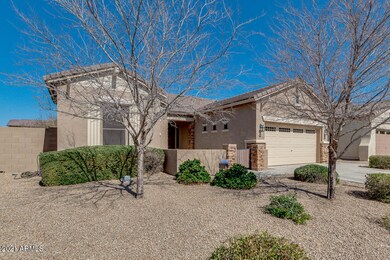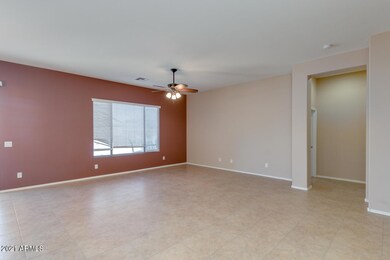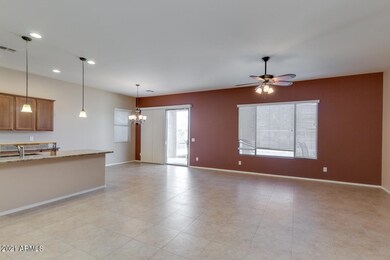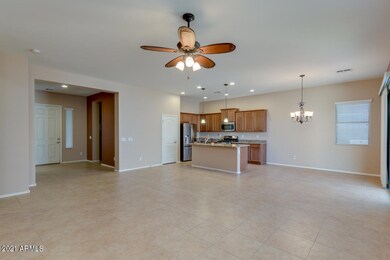
12214 W Locust Ln Avondale, AZ 85323
Coldwater Springs NeighborhoodEstimated Value: $397,000 - $411,000
Highlights
- Granite Countertops
- Covered patio or porch
- Double Pane Windows
- Private Yard
- 2 Car Direct Access Garage
- Dual Vanity Sinks in Primary Bathroom
About This Home
As of April 2021This is your chance to own a remarkable home in Avondale, Home of the NASCAR Championship weekend! The house offers an impressive curb appeal with stone accents and a gated entry. Step inside this beauty to find a bright open great room floor plan with designer paint, living & dining area, so much natural light and 3 newly carpeted bedrooms & bonus room. Enjoy cooking in this open kitchen with beautiful pendant & recessed lighting, 36'' beech cabinets with crown molding, centered island w/sink & breakfast bar, pantry, granite counter-tops, and SS appliances. Inside the master suite you'll find a lavish bathroom including a sitting/bonus room, dual sinks, walk-in closet, step-in shower, and a separate tub perfect to enjoy after a busy day. Out the back, you have a covered and extended patio ideal for your gatherings, view fencing with north facing exposure. Single stories on each side and no home behind....call before it's gone!!
Last Agent to Sell the Property
Keller Williams Realty Sonoran Living License #SA563780000 Listed on: 03/04/2021

Home Details
Home Type
- Single Family
Est. Annual Taxes
- $2,066
Year Built
- Built in 2011
Lot Details
- 6,900 Sq Ft Lot
- Desert faces the front of the property
- Wrought Iron Fence
- Block Wall Fence
- Front and Back Yard Sprinklers
- Sprinklers on Timer
- Private Yard
HOA Fees
- $65 Monthly HOA Fees
Parking
- 2 Car Direct Access Garage
- Garage Door Opener
Home Design
- Brick Exterior Construction
- Wood Frame Construction
- Tile Roof
- Stucco
Interior Spaces
- 1,880 Sq Ft Home
- 1-Story Property
- Ceiling height of 9 feet or more
- Ceiling Fan
- Double Pane Windows
- Washer and Dryer Hookup
Kitchen
- Breakfast Bar
- Built-In Microwave
- Kitchen Island
- Granite Countertops
Flooring
- Floors Updated in 2021
- Carpet
- Tile
Bedrooms and Bathrooms
- 3 Bedrooms
- Primary Bathroom is a Full Bathroom
- 2 Bathrooms
- Dual Vanity Sinks in Primary Bathroom
- Bathtub With Separate Shower Stall
Accessible Home Design
- No Interior Steps
Outdoor Features
- Covered patio or porch
- Outdoor Storage
Schools
- Estrella Vista Elementary School
- La Joya Community High School
Utilities
- Refrigerated Cooling System
- Heating System Uses Natural Gas
- High Speed Internet
- Cable TV Available
Listing and Financial Details
- Tax Lot 126
- Assessor Parcel Number 500-32-714
Community Details
Overview
- Association fees include ground maintenance
- Aam Association, Phone Number (602) 957-9191
- Built by Taylor Morrison
- Del Rio Ranch Unit 4 Subdivision, Carlsbad Floorplan
Recreation
- Community Playground
- Bike Trail
Ownership History
Purchase Details
Home Financials for this Owner
Home Financials are based on the most recent Mortgage that was taken out on this home.Purchase Details
Home Financials for this Owner
Home Financials are based on the most recent Mortgage that was taken out on this home.Similar Homes in the area
Home Values in the Area
Average Home Value in this Area
Purchase History
| Date | Buyer | Sale Price | Title Company |
|---|---|---|---|
| Ramirez Lorenzo | $335,000 | Magnus Title Agency Llc | |
| Binggeli Irene | $134,990 | First American Title Ins Co | |
| Tm Homes Of Arizona Inc | -- | First American Title Ins Co |
Mortgage History
| Date | Status | Borrower | Loan Amount |
|---|---|---|---|
| Open | Ramirez Lorenzo | $304,000 | |
| Previous Owner | Binggeli Irene | $174,000 | |
| Previous Owner | Tm Homes Of Arizona Inc | $131,567 |
Property History
| Date | Event | Price | Change | Sq Ft Price |
|---|---|---|---|---|
| 04/05/2021 04/05/21 | Sold | $335,000 | +11.7% | $178 / Sq Ft |
| 03/08/2021 03/08/21 | Pending | -- | -- | -- |
| 03/04/2021 03/04/21 | For Sale | $299,900 | -- | $160 / Sq Ft |
Tax History Compared to Growth
Tax History
| Year | Tax Paid | Tax Assessment Tax Assessment Total Assessment is a certain percentage of the fair market value that is determined by local assessors to be the total taxable value of land and additions on the property. | Land | Improvement |
|---|---|---|---|---|
| 2025 | $2,168 | $18,927 | -- | -- |
| 2024 | $2,229 | $18,025 | -- | -- |
| 2023 | $2,229 | $30,610 | $6,120 | $24,490 |
| 2022 | $2,220 | $22,980 | $4,590 | $18,390 |
| 2021 | $2,147 | $21,680 | $4,330 | $17,350 |
| 2020 | $2,066 | $20,470 | $4,090 | $16,380 |
| 2019 | $2,063 | $17,810 | $3,560 | $14,250 |
| 2018 | $1,885 | $17,520 | $3,500 | $14,020 |
| 2017 | $1,749 | $15,480 | $3,090 | $12,390 |
| 2016 | $1,638 | $14,820 | $2,960 | $11,860 |
| 2015 | $1,614 | $12,630 | $2,520 | $10,110 |
Agents Affiliated with this Home
-
Laurie Robbins

Seller's Agent in 2021
Laurie Robbins
Keller Williams Realty Sonoran Living
(602) 550-0203
1 in this area
50 Total Sales
-
Shereen Tawil

Buyer's Agent in 2021
Shereen Tawil
West USA Realty
(623) 455-1804
4 in this area
138 Total Sales
Map
Source: Arizona Regional Multiple Listing Service (ARMLS)
MLS Number: 6202233
APN: 500-32-714
- 12357 W Whyman Ave
- 12172 W Davis Ln
- 12374 W Locust Ln
- 2413 S 121st Dr Unit 4
- 12033 W Davis Ln
- 12417 W Apache St
- 12029 W Overlin Ln
- 12343 W Lower Buckeye Rd
- 12017 W Chase Ln
- 2614 S 120th Ave
- 11952 W Overlin Ln
- 2917 S 121st Ln
- 12608 W Lower Buckeye Rd
- 12418 W Pima St
- 12509 W Whyman St
- 12161 W Flanagan St
- 11742 W Chase Ln
- 3155 S 127th Ave
- 12022 W Belmont Dr
- 1713 S 117th Dr
- 12214 W Locust Ln
- 12218 W Locust Ln
- 12210 W Locust Ln
- 12222 W Locust Ln
- 12206 W Locust Ln
- 12213 W Locust Ln
- 12217 W Locust Ln
- 12202 W Locust Ln
- 12226 W Locust Ln
- 12209 W Locust Ln
- 12205 W Locust Ln
- 12225 W Locust Ln
- 12217 W Davis Ln
- 12221 W Davis Ln
- 12213 W Davis Ln
- 12201 W Locust Ln
- 12209 W Davis Ln
- 12225 W Davis Ln
- 12218 W Calle Hermosa Ln
- 12222 W Calle Hermosa Ln
