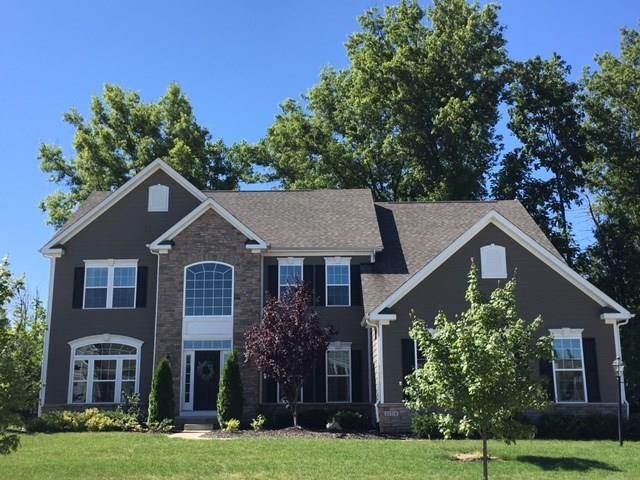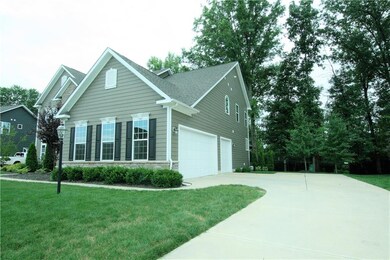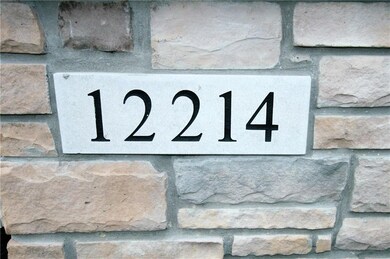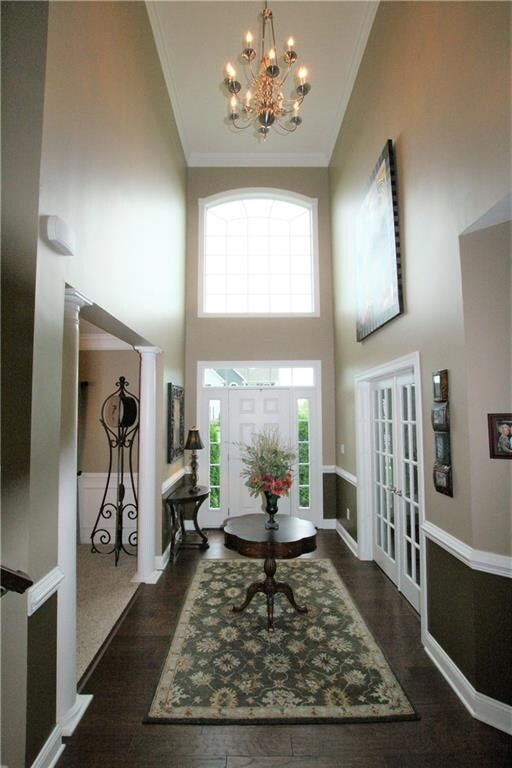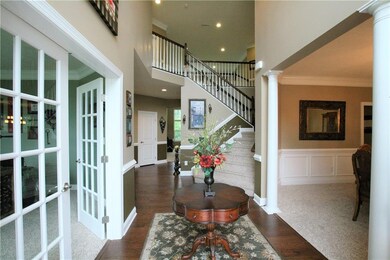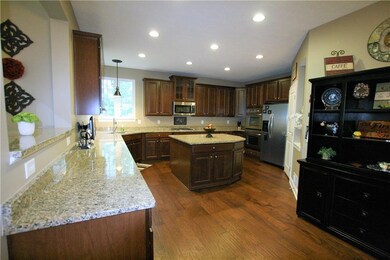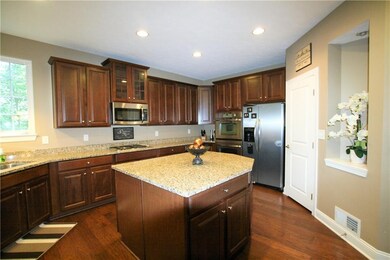
12214 Wheathill Pass Fishers, IN 46037
Hawthorn Hills NeighborhoodHighlights
- Spa
- Traditional Architecture
- Gazebo
- Hoosier Road Elementary School Rated A
- Wood Flooring
- Double Oven
About This Home
As of August 2017Stunning! Fuctional, designed to enjoy family & friends! 5/BR&4/BAs, 9' clgs ALL LVLS, fin bmnt, 2 story fam rm w/frpl, main level guest suite, gourmet kit w/cherry cabs, granite, W/I pantry, SS appls, dbl wall oven, gas cooktop, morn. rm, owner's ste, trim upds & hrdwds in foyer,kit & morning rm. OUTDR LIVING SPACE..ENTER SERENITY! Stone pavers & gazebo, private outdoor family rm, professional outdr lighting, hot tub, fire pit, playgd. Wooded lot w/ nghbhd amenities pool, playgrnd & clubhouse.
Last Agent to Sell the Property
Stephanie Cook
Keller Williams Indy Metro NE Listed on: 07/07/2017

Last Buyer's Agent
James Smock
F.C. Tucker Company

Home Details
Home Type
- Single Family
Est. Annual Taxes
- $5,006
Year Built
- Built in 2013
Lot Details
- 0.3 Acre Lot
- Partially Fenced Property
HOA Fees
- $53 Monthly HOA Fees
Parking
- 3 Car Attached Garage
Home Design
- Traditional Architecture
- Brick Exterior Construction
- Cement Siding
- Concrete Perimeter Foundation
Interior Spaces
- 2-Story Property
- Woodwork
- Tray Ceiling
- Thermal Windows
- Window Screens
- Family Room with Fireplace
- Finished Basement
- Sump Pump
- Fire and Smoke Detector
Kitchen
- Double Oven
- Gas Cooktop
- Dishwasher
- Disposal
Flooring
- Wood
- Carpet
Bedrooms and Bathrooms
- 5 Bedrooms
- Walk-In Closet
Outdoor Features
- Spa
- Fire Pit
- Gazebo
- Playground
Utilities
- Forced Air Heating and Cooling System
- Heating System Uses Gas
Listing and Financial Details
- Assessor Parcel Number 291133026025000020
Community Details
Overview
- Association fees include clubhouse, maintenance, parkplayground, pool
- Somerset Subdivision
- Property managed by Somerset HOA
Recreation
- Community Pool
Ownership History
Purchase Details
Home Financials for this Owner
Home Financials are based on the most recent Mortgage that was taken out on this home.Purchase Details
Home Financials for this Owner
Home Financials are based on the most recent Mortgage that was taken out on this home.Purchase Details
Purchase Details
Similar Homes in the area
Home Values in the Area
Average Home Value in this Area
Purchase History
| Date | Type | Sale Price | Title Company |
|---|---|---|---|
| Warranty Deed | -- | Stewart Title Co | |
| Limited Warranty Deed | -- | None Available | |
| Deed | -- | -- | |
| Deed | $80,000 | -- |
Mortgage History
| Date | Status | Loan Amount | Loan Type |
|---|---|---|---|
| Open | $169,000 | Credit Line Revolving | |
| Closed | $169,000 | Credit Line Revolving | |
| Closed | $150,000 | New Conventional | |
| Closed | $100,000 | Credit Line Revolving | |
| Open | $366,400 | New Conventional |
Property History
| Date | Event | Price | Change | Sq Ft Price |
|---|---|---|---|---|
| 08/11/2017 08/11/17 | Sold | $458,000 | 0.0% | $77 / Sq Ft |
| 07/08/2017 07/08/17 | Pending | -- | -- | -- |
| 07/07/2017 07/07/17 | For Sale | $458,000 | +13.8% | $77 / Sq Ft |
| 12/17/2012 12/17/12 | Sold | $402,599 | 0.0% | $68 / Sq Ft |
| 12/12/2012 12/12/12 | Pending | -- | -- | -- |
| 12/12/2012 12/12/12 | For Sale | $402,599 | -- | $68 / Sq Ft |
Tax History Compared to Growth
Tax History
| Year | Tax Paid | Tax Assessment Tax Assessment Total Assessment is a certain percentage of the fair market value that is determined by local assessors to be the total taxable value of land and additions on the property. | Land | Improvement |
|---|---|---|---|---|
| 2024 | $6,497 | $559,700 | $93,000 | $466,700 |
| 2023 | $6,497 | $553,700 | $93,000 | $460,700 |
| 2022 | $6,306 | $516,500 | $93,000 | $423,500 |
| 2021 | $5,654 | $461,900 | $93,000 | $368,900 |
| 2020 | $5,567 | $455,800 | $93,000 | $362,800 |
| 2019 | $5,394 | $441,700 | $75,000 | $366,700 |
| 2018 | $5,259 | $424,900 | $75,000 | $349,900 |
| 2017 | $4,956 | $413,500 | $75,000 | $338,500 |
| 2016 | $5,006 | $417,000 | $75,000 | $342,000 |
| 2014 | $4,164 | $382,400 | $75,000 | $307,400 |
| 2013 | $4,164 | $385,500 | $75,000 | $310,500 |
Agents Affiliated with this Home
-
S
Seller's Agent in 2017
Stephanie Cook
Keller Williams Indy Metro NE
-
J
Buyer's Agent in 2017
James Smock
F.C. Tucker Company
-
M
Seller's Agent in 2012
Mark Matyanowski
ICON Realty Partners, LLC
(317) 444-9261
10 Total Sales
-
N
Buyer's Agent in 2012
Non-BLC Member
MIBOR REALTOR® Association
-
I
Buyer's Agent in 2012
IUO Non-BLC Member
Non-BLC Office
Map
Source: MIBOR Broker Listing Cooperative®
MLS Number: 21496245
APN: 29-11-33-026-025.000-020
- 12330 Castlestone Dr
- 11850 Stepping Stone Dr
- 11866 Weathered Edge Dr
- 11761 Boothbay Ln
- 11154 Schoolhouse Rd
- 12291 Cobblestone Dr
- 11987 Quarry Ct
- 11727 Wedgeport Ln
- 11070 Long Lake Ln
- 12036 Weathered Edge Dr
- 12322 Cool Winds Way
- 12307 Chiseled Stone Dr
- 10931 Hidden Hollow Ct
- 12234 Limestone Dr
- 12326 River Valley Dr
- 12679 Chargers Ct
- 10870 Picket Fence Place
- 12328 Quarry Face Ct
- 12384 Barnstone Ct
- 12403 Carriage Stone Dr
