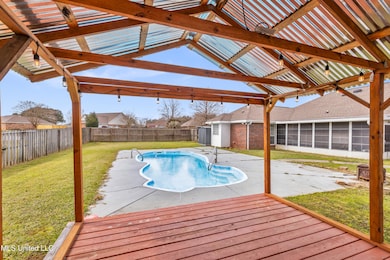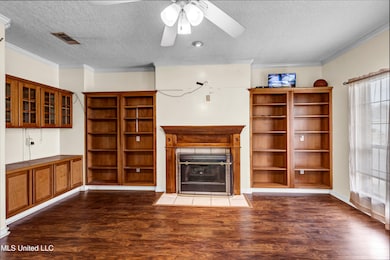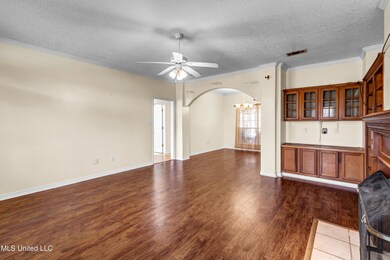
12215 Amber Cove Gulfport, MS 39503
Estimated payment $1,469/month
Highlights
- Cabana
- Open Floorplan
- Multiple Fireplaces
- Harrison Central Elementary School Rated A-
- Deck
- Traditional Architecture
About This Home
Outdoor Oasis with an Inground Pool, gazebo with electricity! This 3 bedroom/ 2 bath 1512 sf split floor plan home has 13 by 20 cooled bonus room overlooking the outdoor patio and pool area. This home features all hardwood flooring, granite countertops, built-ins, crown molding, upgraded light fixtures with fans, and an Open Living area. The galley kitchen features granite countertops, upgraded backsplash and lots of cabinets space. The primary bedroom has 2 closets and tray ceilings. The bathroom features built in cabinets, a whirlpool tub and separate shower with upgrade tile.
The exterior of the home is fabulous! It features and inground saltwater pool, a gazebo with electricity and fan. Perfect for grilling poolside. There has been additional concrete added which is perfect for a boat or RV. Lots of extra parking. 50 amp service. There is also a double gate at one side of the privacy fence.
Lots of fabulous features. Seller offering $2,000 paint allowance at closing.
Make your appointment today!
Home Details
Home Type
- Single Family
Est. Annual Taxes
- $330
Year Built
- Built in 2005
Lot Details
- 0.25 Acre Lot
- Lot Dimensions are 39.3x60.6x136.9x90.8x102.6
- Cul-De-Sac
- Wood Fence
- Back Yard Fenced
- Corner Lot
Parking
- 2 Car Garage
- Garage Door Opener
- Driveway
Home Design
- Traditional Architecture
- Brick Exterior Construction
- Slab Foundation
- Architectural Shingle Roof
- Composition Roof
Interior Spaces
- 1,512 Sq Ft Home
- 1-Story Property
- Open Floorplan
- Built-In Features
- Bookcases
- Crown Molding
- Tray Ceiling
- High Ceiling
- Ceiling Fan
- Multiple Fireplaces
- Gas Log Fireplace
- Blinds
- Sliding Doors
- Den with Fireplace
- Laminate Flooring
- Laundry in Kitchen
Kitchen
- Eat-In Kitchen
- Built-In Range
- Dishwasher
- Granite Countertops
- Disposal
Bedrooms and Bathrooms
- 3 Bedrooms
- Dual Closets
- 2 Full Bathrooms
- Double Vanity
- Hydromassage or Jetted Bathtub
- Separate Shower
Home Security
- Security Lights
- Closed Circuit Camera
Pool
- Cabana
- In Ground Pool
- Saltwater Pool
Outdoor Features
- Deck
- Glass Enclosed
- Fire Pit
- Gazebo
- Shed
- Rain Gutters
- Rear Porch
Utilities
- Central Air
- Heating Available
- Cable TV Available
Community Details
- No Home Owners Association
- Northwood Hills Subdivision
Listing and Financial Details
- Assessor Parcel Number 0808c-01-015.033
Map
Home Values in the Area
Average Home Value in this Area
Tax History
| Year | Tax Paid | Tax Assessment Tax Assessment Total Assessment is a certain percentage of the fair market value that is determined by local assessors to be the total taxable value of land and additions on the property. | Land | Improvement |
|---|---|---|---|---|
| 2024 | -- | $14,634 | $0 | $0 |
| 2023 | -- | $14,304 | $0 | $0 |
| 2022 | $0 | $14,304 | $0 | $0 |
| 2021 | $0 | $14,258 | $0 | $0 |
| 2020 | $1,422 | $13,821 | $0 | $0 |
| 2019 | $1,432 | $13,821 | $0 | $0 |
| 2018 | $1,446 | $13,821 | $0 | $0 |
| 2017 | $1,446 | $13,821 | $0 | $0 |
| 2015 | $1,529 | $14,244 | $0 | $0 |
| 2014 | $1,513 | $11,412 | $0 | $0 |
| 2013 | -- | $14,412 | $3,000 | $11,412 |
Property History
| Date | Event | Price | Change | Sq Ft Price |
|---|---|---|---|---|
| 02/28/2025 02/28/25 | For Sale | $257,500 | +51.5% | $170 / Sq Ft |
| 07/16/2020 07/16/20 | Sold | -- | -- | -- |
| 06/05/2020 06/05/20 | Pending | -- | -- | -- |
| 06/03/2020 06/03/20 | For Sale | $170,000 | -12.8% | $94 / Sq Ft |
| 09/17/2012 09/17/12 | Sold | -- | -- | -- |
| 07/11/2012 07/11/12 | Pending | -- | -- | -- |
| 09/02/2010 09/02/10 | For Sale | $195,000 | -- | $108 / Sq Ft |
Purchase History
| Date | Type | Sale Price | Title Company |
|---|---|---|---|
| Warranty Deed | -- | None Available | |
| Warranty Deed | -- | -- |
Mortgage History
| Date | Status | Loan Amount | Loan Type |
|---|---|---|---|
| Open | $30,000 | New Conventional | |
| Open | $170,000 | VA | |
| Previous Owner | $26,000 | No Value Available | |
| Previous Owner | $114,460 | No Value Available |
Similar Homes in Gulfport, MS
Source: MLS United
MLS Number: 4105182
APN: 0808C-01-015.033
- 15031 Sagewood St
- 12207 Charwood Ave
- 0 Karen Ct
- 14438 Rhonda Ct
- 0 Rhonda Ct
- 14409 Karen Ct
- 14404 Karen Ct
- 12310 Barbara Dr
- 12399 Simpson Rd
- 12082 Marlane Place
- 15230 Christy Cove
- 15208 Cindy Cove
- 15260 Cindy Cove
- 15307 Baywood Cir
- 17759 Dogwood Cove
- 15214 Royal St
- 15314 Saint Charles St
- 14130 Mays Rd
- 12394 Cypress Dr
- 15155 Sunset Dr






