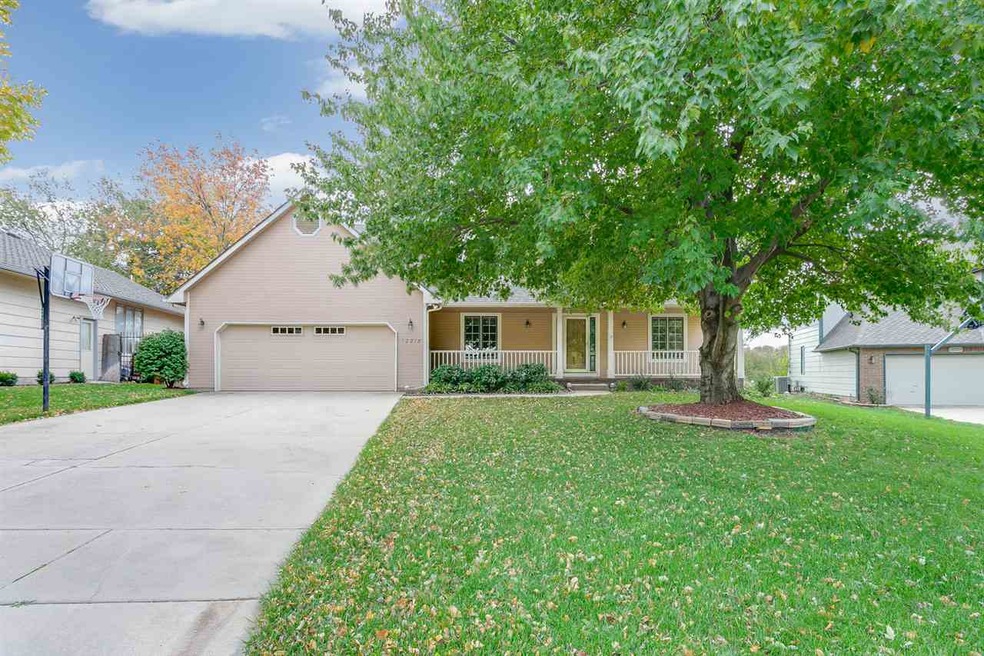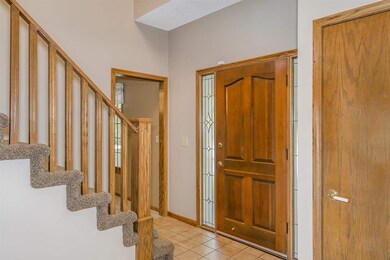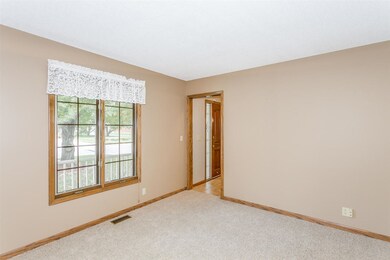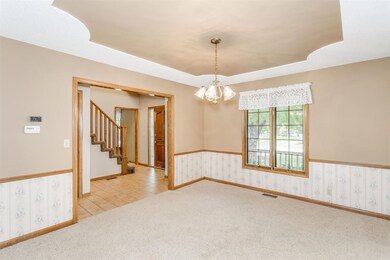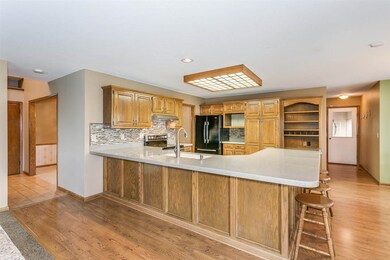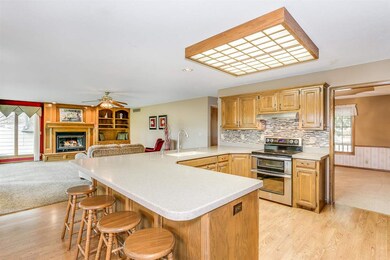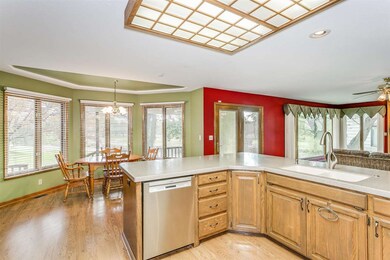
12215 W Briarwood Cir Wichita, KS 67235
Far West Wichita NeighborhoodHighlights
- Golf Course Community
- Spa
- Stream or River on Lot
- Maize South Elementary School Rated A-
- Covered Deck
- Traditional Architecture
About This Home
As of May 2023This one-owner home has been maintained beautifully and backs to a creek, mature trees and a wonderful neighborhood park! Located on a cul-de-sac lot, this 2 story home boasts great interior and exterior amenities. A covered front porch greets you into the tile 2 story foyer with a grand staircase to the upper level. On each side of the door is a sizable dining room for guests and a main floor office/living room. The heart of this home lies in the open kitchen/living room. The updated kitchen boasts Corian counter tops, stainless steel appliances, glass tile back splash, wood laminate flooring, eating space, abundant cabinets & a pantry with pullout shelves. The family room boasts panoramic backyard views along with a fireplace and newer carpet. You will also find an enclosed sun room on the main level. Upstairs you will find the living quarters of the home that includes a large master suite with a private bath and huge walk-in closet, 3 additional bedrooms and a full hall bath with a sun tunnel. The basement holds additional space for entertaining and future finish. Enjoy the rec room, hobby room & 1/2 bath. Anyone will love being a stone's throw away from the magnificent park that has a swimming pool, walking paths, 8 hole golf course & 2 tennis courts!! Exterior features include: water feature with waterfall, stone patio, sprinkler system & a dog run! Don't miss out on this jewel!
Last Agent to Sell the Property
Coldwell Banker Plaza Real Estate License #00032165 Listed on: 10/31/2017

Home Details
Home Type
- Single Family
Est. Annual Taxes
- $2,946
Year Built
- Built in 1987
Lot Details
- 7,524 Sq Ft Lot
- Cul-De-Sac
- Sprinkler System
HOA Fees
- $60 Monthly HOA Fees
Home Design
- Traditional Architecture
- Frame Construction
- Composition Roof
Interior Spaces
- 2-Story Property
- Ceiling Fan
- Fireplace With Gas Starter
- Attached Fireplace Door
- Window Treatments
- Family Room
- Living Room with Fireplace
- Formal Dining Room
- Bonus Room
- Storm Doors
Kitchen
- Breakfast Bar
- Oven or Range
- Dishwasher
- Disposal
Bedrooms and Bathrooms
- 4 Bedrooms
- En-Suite Primary Bedroom
- Cedar Closet
- Walk-In Closet
- Dual Vanity Sinks in Primary Bathroom
- Whirlpool Bathtub
- Separate Shower in Primary Bathroom
Laundry
- Laundry Room
- Laundry on main level
Partially Finished Basement
- Basement Fills Entire Space Under The House
- Finished Basement Bathroom
- Basement Storage
- Natural lighting in basement
Parking
- 2 Car Attached Garage
- Garage Door Opener
Outdoor Features
- Spa
- Stream or River on Lot
- Covered Deck
- Covered patio or porch
- Rain Gutters
Schools
- Maize
- Maize Middle School
- Maize High School
Utilities
- Humidifier
- Forced Air Heating and Cooling System
- Heating System Uses Gas
Listing and Financial Details
- Assessor Parcel Number 20173-146-13-0-11-02-007.00
Community Details
Overview
- Association fees include gen. upkeep for common ar
- $300 HOA Transfer Fee
- Built by J Russell
- Walnut Creek Subdivision
Recreation
- Golf Course Community
- Tennis Courts
- Community Playground
- Community Pool
- Jogging Path
Ownership History
Purchase Details
Home Financials for this Owner
Home Financials are based on the most recent Mortgage that was taken out on this home.Purchase Details
Home Financials for this Owner
Home Financials are based on the most recent Mortgage that was taken out on this home.Purchase Details
Home Financials for this Owner
Home Financials are based on the most recent Mortgage that was taken out on this home.Purchase Details
Similar Homes in Wichita, KS
Home Values in the Area
Average Home Value in this Area
Purchase History
| Date | Type | Sale Price | Title Company |
|---|---|---|---|
| Quit Claim Deed | -- | Security 1St Title | |
| Warranty Deed | -- | Security 1St Title | |
| Deed | $248,000 | Security 1St Title | |
| Interfamily Deed Transfer | -- | None Available |
Mortgage History
| Date | Status | Loan Amount | Loan Type |
|---|---|---|---|
| Open | $304,600 | Balloon | |
| Previous Owner | $288,000 | New Conventional | |
| Previous Owner | $193,000 | New Conventional | |
| Previous Owner | $235,600 | New Conventional |
Property History
| Date | Event | Price | Change | Sq Ft Price |
|---|---|---|---|---|
| 05/02/2023 05/02/23 | Sold | -- | -- | -- |
| 03/30/2023 03/30/23 | Pending | -- | -- | -- |
| 03/24/2023 03/24/23 | For Sale | $340,000 | +32.0% | $109 / Sq Ft |
| 04/13/2018 04/13/18 | Sold | -- | -- | -- |
| 03/05/2018 03/05/18 | Pending | -- | -- | -- |
| 01/17/2018 01/17/18 | Price Changed | $257,500 | -4.6% | $67 / Sq Ft |
| 10/31/2017 10/31/17 | For Sale | $269,900 | -- | $71 / Sq Ft |
Tax History Compared to Growth
Tax History
| Year | Tax Paid | Tax Assessment Tax Assessment Total Assessment is a certain percentage of the fair market value that is determined by local assessors to be the total taxable value of land and additions on the property. | Land | Improvement |
|---|---|---|---|---|
| 2025 | $4,807 | $42,459 | $7,188 | $35,271 |
| 2023 | $4,807 | $37,111 | $7,165 | $29,946 |
| 2022 | $3,979 | $32,557 | $6,762 | $25,795 |
| 2021 | $3,827 | $31,303 | $3,082 | $28,221 |
| 2020 | $3,613 | $29,578 | $3,082 | $26,496 |
| 2019 | $3,335 | $27,324 | $3,082 | $24,242 |
| 2018 | $3,202 | $26,278 | $3,082 | $23,196 |
| 2017 | $2,952 | $0 | $0 | $0 |
| 2016 | $2,950 | $0 | $0 | $0 |
| 2015 | $3,006 | $0 | $0 | $0 |
| 2014 | $2,964 | $0 | $0 | $0 |
Agents Affiliated with this Home
-
Jessica Holle

Seller's Agent in 2023
Jessica Holle
Lange Real Estate
(316) 390-6312
39 in this area
157 Total Sales
-
Laura Mormando

Buyer's Agent in 2023
Laura Mormando
Berkshire Hathaway PenFed Realty
(316) 641-4142
23 in this area
152 Total Sales
-
Amelia Sumerell

Seller's Agent in 2018
Amelia Sumerell
Coldwell Banker Plaza Real Estate
(316) 686-7121
7 in this area
412 Total Sales
Map
Source: South Central Kansas MLS
MLS Number: 543440
APN: 146-13-0-11-02-007.00
- 11725 W Alderny Ct
- 12206 W Hunters View St
- 1395 N Hickory Creek Ct
- 1357 N Hickory Creek Ct
- 1120 N Azure Ln
- 1627 N Chambers St
- 1217 N Hickory Creek Ct
- 1031 N 119th Ct W
- 1105 N Hickory Creek St
- 11714 W Hickory Ln
- 941 N Firefly St
- 1631 N Forestview Ct
- 1102 N Prescott Cir
- 13401 W Nantucket St
- 1630 N Forestview St
- 1634 N Forestview St
- 909 N Firefly St
- 11610 W Bekemeyer St
- 2008 N Pine Grove St
- 1022 N Forestview St
