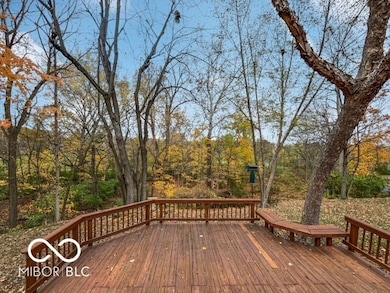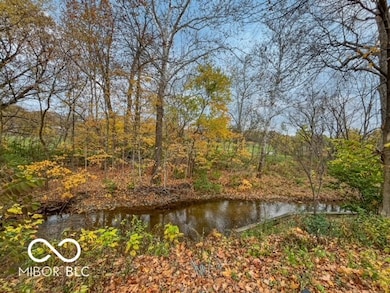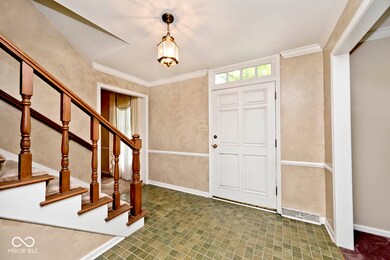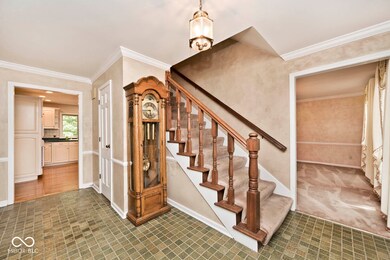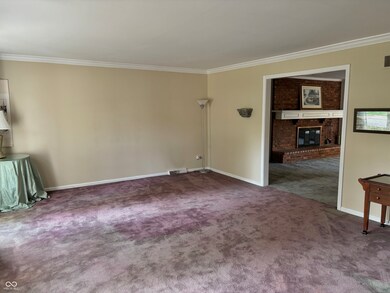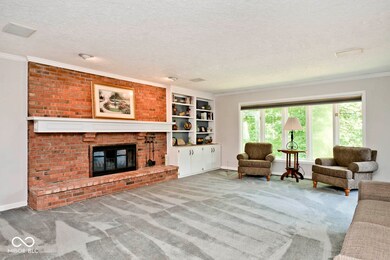
12216 Castle Row Overlook Carmel, IN 46033
East Carmel NeighborhoodHighlights
- Home fronts a creek
- Mature Trees
- Vaulted Ceiling
- Mohawk Trails Elementary School Rated A
- Deck
- Traditional Architecture
About This Home
As of December 2024Price Reduced to allow for your own personal update! This is your chance to transform this exceptional 5-bedroom, 3.5-bathroom home into your dream residence at a newly lowered price. Nestled on a peaceful cul-de-sac in Carmel's desirable Brookshire Neighborhood, this property offers breathtaking views as it backs directly onto Little Cool Creek and the scenic Brookshire Golf Course. Enjoy the luxury of two primary suites-one on the main level with an elegant tray ceiling and a second upstairs for added privacy. With generously sized living areas, including a welcoming living room, an elegant dining room, and a cozy family room, this home is perfect for entertaining. The oversized gourmet eat-in kitchen features an island and a charming breakfast room, while three additional spacious bedrooms provide ample space for family or guests. Modern conveniences like two HVAC systems, a main-level laundry room, and an oversized 2-car garage enhance the appeal, and the open basement offers endless customization possibilities. This property is a rare gem, and the significant price reduction gives you the freedom to make your own improvements. Don't miss this opportunity-schedule a tour today and envision the possibilities!
Last Agent to Sell the Property
RE/MAX At The Crossing Brokerage Email: stevesergi@remax.net License #RB14035150 Listed on: 07/18/2024

Co-Listed By
RE/MAX At The Crossing Brokerage Email: stevesergi@remax.net License #RB21000062
Home Details
Home Type
- Single Family
Est. Annual Taxes
- $4,190
Year Built
- Built in 1973
Lot Details
- 0.72 Acre Lot
- Home fronts a creek
- Mature Trees
Parking
- 2 Car Attached Garage
Home Design
- Traditional Architecture
- Concrete Perimeter Foundation
- Cedar
Interior Spaces
- 2-Story Property
- Woodwork
- Tray Ceiling
- Vaulted Ceiling
- Paddle Fans
- Wood Frame Window
- Entrance Foyer
- Family Room with Fireplace
- Unfinished Basement
- Sump Pump
- Laundry Room
- Property Views
Kitchen
- Eat-In Kitchen
- Breakfast Bar
- <<doubleOvenToken>>
- <<microwave>>
- Dishwasher
- Kitchen Island
Flooring
- Wood
- Carpet
- Vinyl
Bedrooms and Bathrooms
- 5 Bedrooms
- Walk-In Closet
- In-Law or Guest Suite
Outdoor Features
- Deck
- Porch
Utilities
- Heating System Uses Gas
- Gas Water Heater
Community Details
- No Home Owners Association
- Brookshire Subdivision
Listing and Financial Details
- Legal Lot and Block 77 / 32
- Assessor Parcel Number 291032104003000018
- Seller Concessions Not Offered
Ownership History
Purchase Details
Home Financials for this Owner
Home Financials are based on the most recent Mortgage that was taken out on this home.Purchase Details
Purchase Details
Similar Homes in Carmel, IN
Home Values in the Area
Average Home Value in this Area
Purchase History
| Date | Type | Sale Price | Title Company |
|---|---|---|---|
| Warranty Deed | -- | Centurion Land Title | |
| Warranty Deed | $505,000 | Centurion Land Title | |
| Quit Claim Deed | -- | None Listed On Document | |
| Interfamily Deed Transfer | -- | First American Title Insuran |
Mortgage History
| Date | Status | Loan Amount | Loan Type |
|---|---|---|---|
| Open | $488,145 | FHA | |
| Closed | $488,145 | FHA | |
| Previous Owner | $50,000 | Future Advance Clause Open End Mortgage | |
| Previous Owner | $35,000 | Credit Line Revolving | |
| Previous Owner | $90,000 | Unknown |
Property History
| Date | Event | Price | Change | Sq Ft Price |
|---|---|---|---|---|
| 12/31/2024 12/31/24 | Sold | $505,000 | -12.2% | $147 / Sq Ft |
| 11/25/2024 11/25/24 | Pending | -- | -- | -- |
| 11/05/2024 11/05/24 | Price Changed | $575,000 | -1.7% | $167 / Sq Ft |
| 10/08/2024 10/08/24 | Price Changed | $585,000 | -2.5% | $170 / Sq Ft |
| 09/26/2024 09/26/24 | Price Changed | $600,000 | -4.0% | $174 / Sq Ft |
| 09/03/2024 09/03/24 | For Sale | $625,000 | +23.8% | $182 / Sq Ft |
| 08/08/2024 08/08/24 | Off Market | $505,000 | -- | -- |
| 07/26/2024 07/26/24 | Pending | -- | -- | -- |
| 07/18/2024 07/18/24 | For Sale | $625,000 | -- | $182 / Sq Ft |
Tax History Compared to Growth
Tax History
| Year | Tax Paid | Tax Assessment Tax Assessment Total Assessment is a certain percentage of the fair market value that is determined by local assessors to be the total taxable value of land and additions on the property. | Land | Improvement |
|---|---|---|---|---|
| 2024 | $4,191 | $391,200 | $147,800 | $243,400 |
| 2023 | $4,191 | $394,500 | $147,800 | $246,700 |
| 2022 | $4,632 | $406,800 | $135,800 | $271,000 |
| 2021 | $4,329 | $383,400 | $135,800 | $247,600 |
| 2020 | $3,929 | $349,100 | $135,800 | $213,300 |
| 2019 | $3,791 | $337,100 | $135,800 | $201,300 |
| 2018 | $3,861 | $349,100 | $92,700 | $256,400 |
| 2017 | $3,651 | $330,400 | $92,700 | $237,700 |
| 2016 | $3,355 | $308,600 | $92,700 | $215,900 |
| 2014 | $3,266 | $306,400 | $92,700 | $213,700 |
| 2013 | $3,266 | $299,500 | $92,700 | $206,800 |
Agents Affiliated with this Home
-
Steve Sergi

Seller's Agent in 2024
Steve Sergi
RE/MAX At The Crossing
(317) 507-5883
9 in this area
257 Total Sales
-
Sophie Sergi

Seller Co-Listing Agent in 2024
Sophie Sergi
RE/MAX At The Crossing
(317) 796-6349
6 in this area
117 Total Sales
-
Ryan Hoesli

Buyer's Agent in 2024
Ryan Hoesli
Compass Indiana, LLC
(317) 403-5644
5 in this area
103 Total Sales
Map
Source: MIBOR Broker Listing Cooperative®
MLS Number: 21990935
APN: 29-10-32-104-003.000-018
- 12118 Castle Row Overlook
- 3713 Coventry Way
- 4646 Lambeth Walk
- 12388 Camberley Ln
- 11911 Eden Glen Dr
- 1408 E 126th St
- 12674 Banbury Cir
- 3468 Eden Way
- 12602 Lockerbie Cir
- 12669 Brookshire Pkwy
- 3439 Eden Park Dr
- 44 Horseshoe Ln
- 11626 Forest Dr
- 54 Horseshoe Ln
- 3316 Eden Way Cir
- 12192 Woods Bay Place
- 3528 E 116th St
- 4883 Snowberry Bay Ct
- 1101 High Ct
- 11424 Green St

