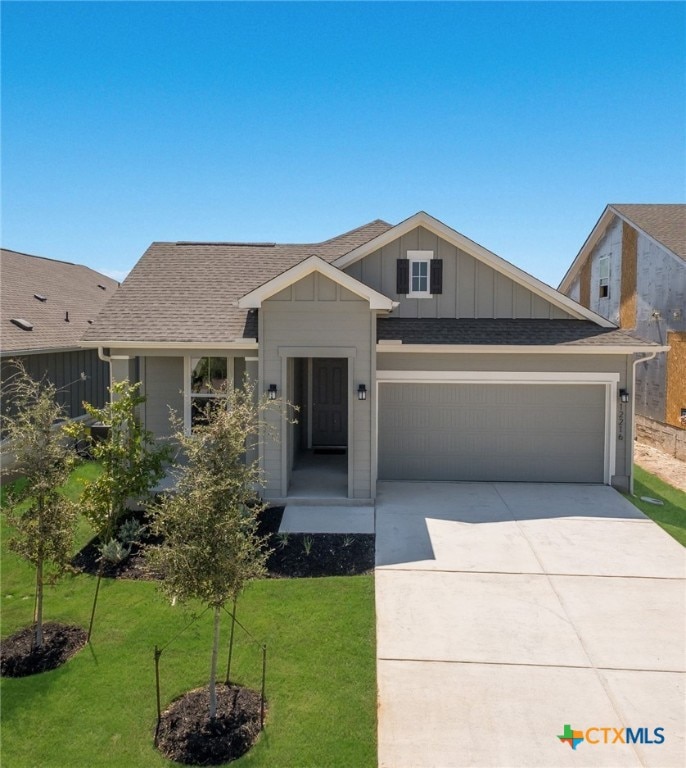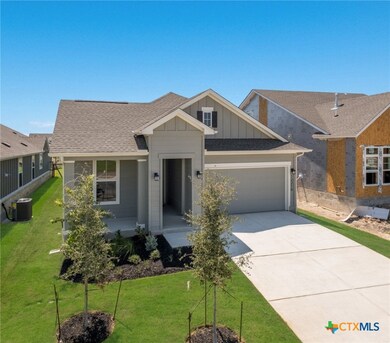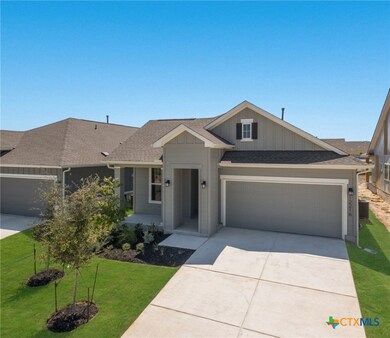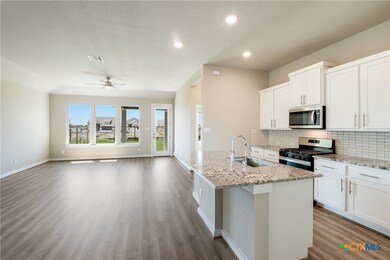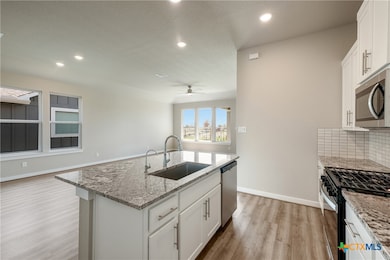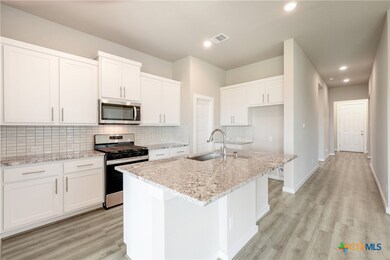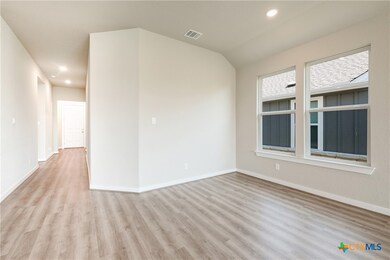
12216 Latticework Schertz, TX 78154
Estimated payment $2,642/month
Highlights
- Outdoor Pool
- Open Floorplan
- Home Energy Rating Service (HERS) Rated Property
- Ray D. Corbett Junior High School Rated A-
- Craftsman Architecture
- High Ceiling
About This Home
Situated in the desirable community of The Crossvine in Schertz, this home represents the pinnacle of luxury and craftsmanship. Every detail has been carefully considered and impeccably executed, creating a residence that exudes elegance and sophistication. As you step inside, you'll be greeted by a bright and inviting atmosphere, with an open-concept floor plan that seamlessly connects the living, dining, and kitchen areas. The gourmet kitchen is a haven for home chefs, boasting top-of-the-line stainless steel appliances, beautiful countertops, and an oversized island, perfect for both meal preparation and entertaining guests. Retreat to the master suite, a spacious haven of tranquility featuring a lavish en-suite bathroom with a soaking tub, a walk-in shower, and a dual vanity. Three additional generously sized bedrooms offer ample space for family and guests, each with its own unique charm and style. Outdoor living is taken to new heights with a covered patio, providing the perfect setting for relaxing and enjoying the picturesque views of The Crossvine community. The backyard offers plenty of space for outdoor activities and provides a blank canvas for your landscaping dreams. The Crossvine community provides an array of amenities, including a community pool, a fitness center, and scenic walking trails, where residents can stay active and enjoy the outdoors. With a strong sense of community and regular events and activities, you'll quickly feel right at home. Conveniently located near JBSA Randolph AFB, the home offers easy access to essential services, shopping centers, and dining options. Explore the nearby attractions, including parks, golf courses, and entertainment venues, all within a short drive of your new home. Don't miss the opportunity to own this exceptional Scott Felder home at The Crossvine contact us today for more details.
Listing Agent
Details Communities, Ltd. Brokerage Phone: (210) 422-3004 License #0621491
Home Details
Home Type
- Single Family
Year Built
- Built in 2024
HOA Fees
- $82 Monthly HOA Fees
Parking
- 2 Car Attached Garage
Home Design
- Craftsman Architecture
- Slab Foundation
- Stone Veneer
- Masonry
Interior Spaces
- 1,728 Sq Ft Home
- Property has 1 Level
- Open Floorplan
- High Ceiling
- Ceiling Fan
- Entrance Foyer
Kitchen
- Breakfast Area or Nook
- Open to Family Room
- Built-In Oven
- Gas Cooktop
- Range Hood
- Plumbed For Ice Maker
- Dishwasher
- Kitchen Island
- Granite Countertops
- Disposal
Flooring
- Carpet
- Ceramic Tile
- Vinyl
Bedrooms and Bathrooms
- 4 Bedrooms
- 2 Full Bathrooms
- Double Vanity
- Shower Only
- Walk-in Shower
Laundry
- Laundry Room
- Laundry on lower level
- Washer Hookup
Home Security
- Carbon Monoxide Detectors
- Fire and Smoke Detector
Outdoor Features
- Outdoor Pool
- Porch
Schools
- Rose Garden Elementary School
- Ray D Corbett Junior High School
- Samuel Clemens High School
Utilities
- Cooling Available
- Heating Available
- Phone Available
- Cable TV Available
Additional Features
- Home Energy Rating Service (HERS) Rated Property
- 6,098 Sq Ft Lot
- City Lot
Listing and Financial Details
- Legal Lot and Block 4 / 6
Community Details
Overview
- Ccmc Association
- Built by Scott Felder Homes
- The Crossvine Subdivision
Recreation
- Community Playground
- Community Pool
- Community Spa
Map
Home Values in the Area
Average Home Value in this Area
Property History
| Date | Event | Price | Change | Sq Ft Price |
|---|---|---|---|---|
| 05/16/2025 05/16/25 | Price Changed | $387,990 | -1.3% | $225 / Sq Ft |
| 01/10/2025 01/10/25 | Price Changed | $392,990 | -1.8% | $227 / Sq Ft |
| 12/03/2024 12/03/24 | Price Changed | $399,990 | -4.8% | $231 / Sq Ft |
| 09/24/2024 09/24/24 | Price Changed | $419,990 | -2.3% | $243 / Sq Ft |
| 09/06/2024 09/06/24 | For Sale | $429,990 | -- | $249 / Sq Ft |
Similar Homes in Schertz, TX
Source: Central Texas MLS (CTXMLS)
MLS Number: 555982
- 12209 Moon Pool
- 8226 Chalk Trace
- 12217 Moon Pool
- 12236 Latticework
- 12221 Moon Pool
- 12240 Latticework
- 12225 Moon Pool
- 12235 Moon Pool
- 8301 Wellstone
- 8207 Wellstone
- 12228 Latticework
- 8219 Wellstone
- 12212 Latticework
- 8128 Wellstone
- 8144 Wellstone
- 8152 Wellstone
- 8132 Wellstone
- 8101 Wellstone
- 12375 Lost Petal
- 12375 Lost Petal
