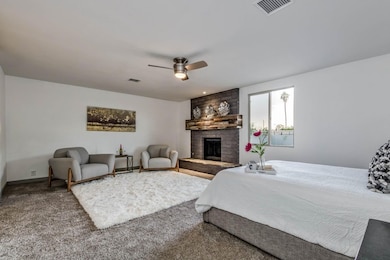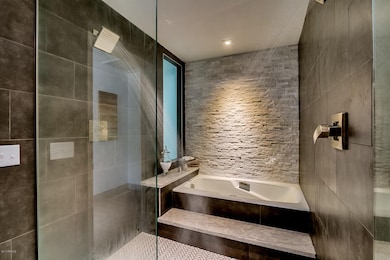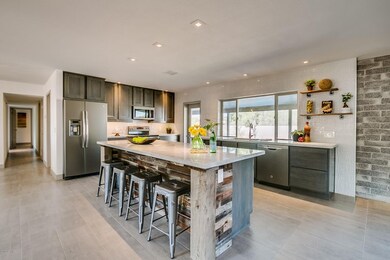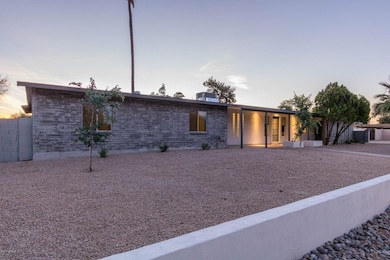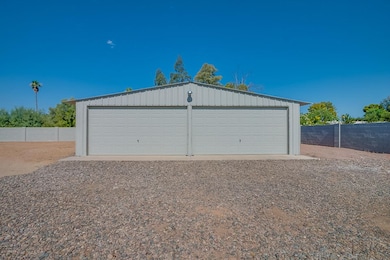
12216 N 64th St Scottsdale, AZ 85254
Paradise Valley NeighborhoodHighlights
- Horses Allowed On Property
- RV Gated
- 0.55 Acre Lot
- Desert Shadows Elementary School Rated A
- Gated Parking
- Contemporary Architecture
About This Home
As of September 2020Offers will be presented 08/13/2017 Monday at 3:00. This home has something for everyone. Surprisingly quiet, completely transformed with a modern rustic flare and an emphasis of combining indoor and outdoor elements. With over $150,000 in improvements, no expense was spared while remodeling this 4 bedrooms, 2 bathrooms, HUGE detached ~1300 sq ft garage with power, horse property. The designer is known for his attention to detail, use of exposed block, reclaimed wood and overall workmanship; voted at the top of the tier. Located in the Shea North Estates and close to downtown Scottsdale, Kierland,Scottsdale Quarters and Desert Ridge.
Last Agent to Sell the Property
Realty ONE Group License #SA540736000 Listed on: 05/12/2017
Home Details
Home Type
- Single Family
Est. Annual Taxes
- $2,876
Year Built
- Built in 1969
Lot Details
- 0.55 Acre Lot
- Desert faces the front of the property
- Block Wall Fence
- Front and Back Yard Sprinklers
- Sprinklers on Timer
- Private Yard
- Grass Covered Lot
Parking
- 10 Car Garage
- 4 Open Parking Spaces
- Garage ceiling height seven feet or more
- Garage Door Opener
- Gated Parking
- RV Gated
Home Design
- Contemporary Architecture
- Wood Frame Construction
- Composition Roof
- Block Exterior
- Stucco
Interior Spaces
- 2,345 Sq Ft Home
- 1-Story Property
- Gas Fireplace
- Double Pane Windows
- Low Emissivity Windows
Kitchen
- Eat-In Kitchen
- Built-In Microwave
- Kitchen Island
- Granite Countertops
Flooring
- Carpet
- Tile
Bedrooms and Bathrooms
- 4 Bedrooms
- Remodeled Bathroom
- Primary Bathroom is a Full Bathroom
- 2 Bathrooms
- Dual Vanity Sinks in Primary Bathroom
- Bathtub With Separate Shower Stall
Outdoor Features
- Covered Patio or Porch
- Outdoor Storage
Schools
- Desert Shadows Elementary School
- Desert Shadows Middle School - Scottsdale
- Horizon High School
Horse Facilities and Amenities
- Horses Allowed On Property
Utilities
- Refrigerated Cooling System
- Heating Available
- Septic Tank
- High Speed Internet
- Cable TV Available
Community Details
- No Home Owners Association
- Association fees include no fees
- Shea North Estates Subdivision
Listing and Financial Details
- Tax Lot 74
- Assessor Parcel Number 167-08-076
Ownership History
Purchase Details
Home Financials for this Owner
Home Financials are based on the most recent Mortgage that was taken out on this home.Purchase Details
Home Financials for this Owner
Home Financials are based on the most recent Mortgage that was taken out on this home.Purchase Details
Home Financials for this Owner
Home Financials are based on the most recent Mortgage that was taken out on this home.Purchase Details
Home Financials for this Owner
Home Financials are based on the most recent Mortgage that was taken out on this home.Purchase Details
Purchase Details
Purchase Details
Similar Homes in Scottsdale, AZ
Home Values in the Area
Average Home Value in this Area
Purchase History
| Date | Type | Sale Price | Title Company |
|---|---|---|---|
| Warranty Deed | $1,025,000 | Clear Title Agency Of Az | |
| Warranty Deed | $627,500 | Wfg National Title Ins Co | |
| Warranty Deed | $525,000 | Pioneer Title Agency Inc | |
| Interfamily Deed Transfer | -- | Pioneer Title Agency Inc | |
| Warranty Deed | $326,000 | Pioneer Title Agency Inc | |
| Interfamily Deed Transfer | -- | None Available | |
| Cash Sale Deed | $178,000 | Fidelity Title | |
| Warranty Deed | $159,000 | Fidelity Title |
Mortgage History
| Date | Status | Loan Amount | Loan Type |
|---|---|---|---|
| Open | $874,112 | New Conventional | |
| Previous Owner | $661,875 | Commercial | |
| Previous Owner | $36,050 | Credit Line Revolving | |
| Previous Owner | $420,000 | New Conventional | |
| Previous Owner | $328,000 | Purchase Money Mortgage |
Property History
| Date | Event | Price | Change | Sq Ft Price |
|---|---|---|---|---|
| 09/15/2020 09/15/20 | Sold | $627,500 | -1.8% | $269 / Sq Ft |
| 07/14/2020 07/14/20 | For Sale | $639,000 | +21.7% | $274 / Sq Ft |
| 09/11/2017 09/11/17 | Sold | $525,000 | 0.0% | $224 / Sq Ft |
| 08/15/2017 08/15/17 | Pending | -- | -- | -- |
| 08/13/2017 08/13/17 | Price Changed | $525,000 | +0.1% | $224 / Sq Ft |
| 08/10/2017 08/10/17 | Price Changed | $524,500 | -0.1% | $224 / Sq Ft |
| 08/03/2017 08/03/17 | Price Changed | $525,000 | -4.5% | $224 / Sq Ft |
| 07/27/2017 07/27/17 | Price Changed | $549,900 | 0.0% | $234 / Sq Ft |
| 07/20/2017 07/20/17 | Price Changed | $550,000 | -1.8% | $235 / Sq Ft |
| 07/17/2017 07/17/17 | Price Changed | $560,000 | 0.0% | $239 / Sq Ft |
| 07/13/2017 07/13/17 | Price Changed | $559,900 | 0.0% | $239 / Sq Ft |
| 07/08/2017 07/08/17 | Price Changed | $560,000 | -0.2% | $239 / Sq Ft |
| 07/07/2017 07/07/17 | Price Changed | $561,000 | -2.3% | $239 / Sq Ft |
| 07/06/2017 07/06/17 | Price Changed | $574,200 | 0.0% | $245 / Sq Ft |
| 07/05/2017 07/05/17 | Price Changed | $574,400 | 0.0% | $245 / Sq Ft |
| 07/01/2017 07/01/17 | Price Changed | $574,500 | 0.0% | $245 / Sq Ft |
| 06/30/2017 06/30/17 | Price Changed | $574,600 | 0.0% | $245 / Sq Ft |
| 06/28/2017 06/28/17 | Price Changed | $574,500 | 0.0% | $245 / Sq Ft |
| 06/27/2017 06/27/17 | Price Changed | $574,600 | 0.0% | $245 / Sq Ft |
| 06/23/2017 06/23/17 | Price Changed | $574,700 | 0.0% | $245 / Sq Ft |
| 06/22/2017 06/22/17 | Price Changed | $574,800 | 0.0% | $245 / Sq Ft |
| 06/16/2017 06/16/17 | Price Changed | $574,900 | 0.0% | $245 / Sq Ft |
| 06/09/2017 06/09/17 | Price Changed | $575,000 | -2.5% | $245 / Sq Ft |
| 06/06/2017 06/06/17 | For Sale | $589,500 | +12.3% | $251 / Sq Ft |
| 06/06/2017 06/06/17 | Off Market | $525,000 | -- | -- |
| 05/12/2017 05/12/17 | For Sale | $589,500 | +80.8% | $251 / Sq Ft |
| 12/20/2016 12/20/16 | Sold | $326,000 | +2.5% | $151 / Sq Ft |
| 12/07/2016 12/07/16 | Pending | -- | -- | -- |
| 12/02/2016 12/02/16 | For Sale | $318,000 | -- | $148 / Sq Ft |
Tax History Compared to Growth
Tax History
| Year | Tax Paid | Tax Assessment Tax Assessment Total Assessment is a certain percentage of the fair market value that is determined by local assessors to be the total taxable value of land and additions on the property. | Land | Improvement |
|---|---|---|---|---|
| 2025 | $3,008 | $39,423 | -- | -- |
| 2024 | $3,842 | $37,546 | -- | -- |
| 2023 | $3,842 | $62,130 | $12,420 | $49,710 |
| 2022 | $3,803 | $43,120 | $8,620 | $34,500 |
| 2021 | $3,815 | $36,560 | $7,310 | $29,250 |
| 2020 | $3,161 | $35,570 | $7,110 | $28,460 |
| 2019 | $3,175 | $34,200 | $6,840 | $27,360 |
| 2018 | $3,060 | $32,750 | $6,550 | $26,200 |
| 2017 | $3,432 | $31,870 | $6,370 | $25,500 |
| 2016 | $2,876 | $30,320 | $6,060 | $24,260 |
| 2015 | $2,668 | $31,970 | $6,390 | $25,580 |
Agents Affiliated with this Home
-

Seller's Agent in 2020
Yvonne Matejka
Real Broker
(480) 334-9590
6 in this area
63 Total Sales
-

Buyer's Agent in 2020
Marc Slavin
Realty One Group
(602) 762-8962
6 in this area
131 Total Sales
-
M
Seller's Agent in 2017
Michelle Waller
Realty One Group
(602) 758-6986
1 in this area
4 Total Sales
-

Buyer's Agent in 2017
Kendra Niehuis
ProSmart Realty
(480) 241-7084
88 Total Sales
-
R
Seller's Agent in 2016
Richard Borden
Keller Williams Arizona Realty
Map
Source: Arizona Regional Multiple Listing Service (ARMLS)
MLS Number: 5604396
APN: 167-08-076
- 12201 N 65th St
- 12423 N 64th St
- 6401 E Larkspur Dr
- 12416 N 65th Place
- 6202 E Larkspur Dr
- 11841 N 65th Place
- 12002 N 66th St
- 12435 N 61st Place
- 6521 E Paradise Dr
- 6037 E Charter Oak Rd
- 6532 E Aster Dr
- 6112 E Jenan Dr
- 11470 N 64th St
- 12202 N 60th St
- 6102 E Aster Dr
- 6215 E Surrey Ave
- 12020 N 68th Place
- 6401 E Eugie Terrace
- 6439 E Eugie Terrace
- 12809 N 67th St

