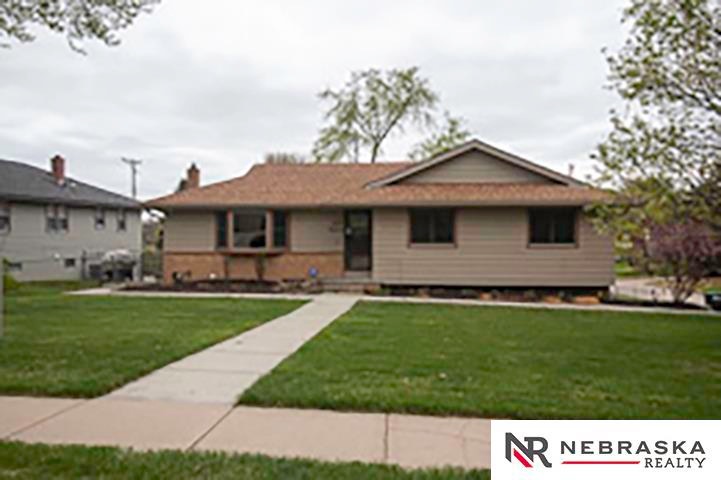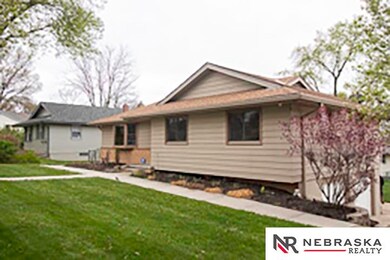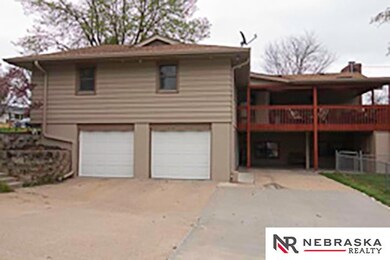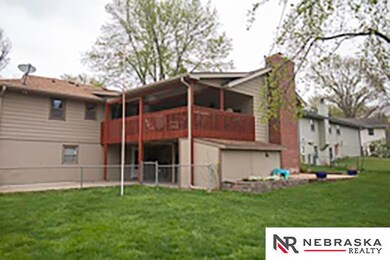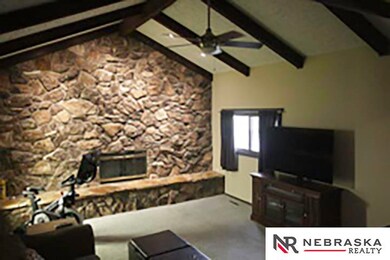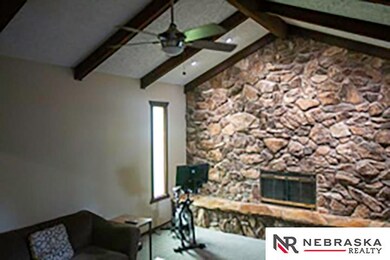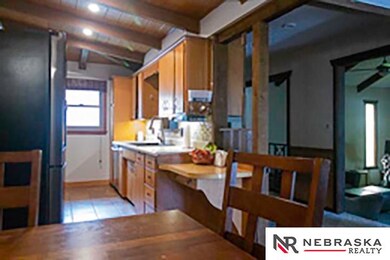
12217 Shirley St Omaha, NE 68144
Pinewood/Bel Air Village NeighborhoodEstimated Value: $293,000 - $357,000
Highlights
- Raised Ranch Architecture
- Corner Lot
- Porch
- Main Floor Bedroom
- No HOA
- 2 Car Attached Garage
About This Home
As of June 2022Great location near the interstate and Dodge Street along with a tons of square footage! Big, fenced corner lot with extra large driveway & a huge covered deck to spend your evenings or even on a rainy day. 2 sheds under deck provides plenty of storage along with extra-wide 2 car garage. So much parking and storage! Primary bedroom has en-suite with fully remodeled bathroom along with his & her closets. Hallway bathroom has been updated & includes double sinks. 2 living rooms on the main floor - one with vaulted ceilings & full stone fireplace. Kitchen includes all stainless steel appliances - check out the fridge & detail on the ceiling. Lower level consists of wet bar with full size fridge, full bath & large rec room set up perfectly to watch all the movies & games! Mostly all newer windows, 2 HVAC systems & roof all updated within the last 5 years. Wood floors under carpet in front living room, hallway & all 3 bedrooms. Showings start Friday at noon.
Last Agent to Sell the Property
Nebraska Realty Brokerage Phone: 402-679-7821 License #20070067 Listed on: 05/04/2022

Home Details
Home Type
- Single Family
Est. Annual Taxes
- $4,758
Year Built
- Built in 1961
Lot Details
- 0.25 Acre Lot
- Lot Dimensions are 135 x 82.5 135 x x 82.5
- Property is Fully Fenced
- Chain Link Fence
- Corner Lot
- Sprinkler System
Parking
- 2 Car Attached Garage
- Parking Pad
- Open Parking
Home Design
- Raised Ranch Architecture
- Block Foundation
- Composition Roof
- Aluminum Siding
Interior Spaces
- Wet Bar
- Ceiling height of 9 feet or more
- Family Room with Fireplace
Kitchen
- Oven
- Microwave
- Dishwasher
Flooring
- Wall to Wall Carpet
- Ceramic Tile
Bedrooms and Bathrooms
- 3 Bedrooms
- Main Floor Bedroom
Finished Basement
- Walk-Out Basement
- Basement Windows
Outdoor Features
- Covered Deck
- Patio
- Porch
Schools
- Crestridge Elementary School
- Beveridge Middle School
- Burke High School
Utilities
- Forced Air Heating and Cooling System
- Heating System Uses Gas
Community Details
- No Home Owners Association
- Bel Air Subdivision
Listing and Financial Details
- Assessor Parcel Number 0547190000
Ownership History
Purchase Details
Home Financials for this Owner
Home Financials are based on the most recent Mortgage that was taken out on this home.Purchase Details
Home Financials for this Owner
Home Financials are based on the most recent Mortgage that was taken out on this home.Similar Homes in the area
Home Values in the Area
Average Home Value in this Area
Purchase History
| Date | Buyer | Sale Price | Title Company |
|---|---|---|---|
| Loveday Liz | $315,000 | Charter Title & Escrow | |
| Seefus Kathryn J | $140,000 | Nlta |
Mortgage History
| Date | Status | Borrower | Loan Amount |
|---|---|---|---|
| Open | Loveday Liz | $267,750 | |
| Previous Owner | Seefus Kathryn J | $134,310 | |
| Previous Owner | Seefus Kathryn J | $136,973 |
Property History
| Date | Event | Price | Change | Sq Ft Price |
|---|---|---|---|---|
| 06/10/2022 06/10/22 | Sold | $315,000 | 0.0% | $120 / Sq Ft |
| 05/09/2022 05/09/22 | Pending | -- | -- | -- |
| 05/04/2022 05/04/22 | For Sale | $315,000 | -- | $120 / Sq Ft |
Tax History Compared to Growth
Tax History
| Year | Tax Paid | Tax Assessment Tax Assessment Total Assessment is a certain percentage of the fair market value that is determined by local assessors to be the total taxable value of land and additions on the property. | Land | Improvement |
|---|---|---|---|---|
| 2023 | $5,954 | $282,200 | $34,700 | $247,500 |
| 2022 | $4,799 | $224,800 | $34,700 | $190,100 |
| 2021 | $4,758 | $224,800 | $34,700 | $190,100 |
| 2020 | $4,239 | $198,000 | $34,700 | $163,300 |
| 2019 | $4,252 | $198,000 | $34,700 | $163,300 |
| 2018 | $3,679 | $171,100 | $34,700 | $136,400 |
| 2017 | $3,208 | $171,100 | $34,700 | $136,400 |
| 2016 | $3,208 | $149,500 | $16,500 | $133,000 |
| 2015 | $2,958 | $139,700 | $15,400 | $124,300 |
| 2014 | $2,958 | $139,700 | $15,400 | $124,300 |
Agents Affiliated with this Home
-
Kristi Rosso Tredway

Seller's Agent in 2022
Kristi Rosso Tredway
Nebraska Realty
(402) 679-7821
1 in this area
43 Total Sales
-
Kimberly Garringer

Buyer's Agent in 2022
Kimberly Garringer
Nebraska Realty
(402) 429-5528
1 in this area
146 Total Sales
Map
Source: Great Plains Regional MLS
MLS Number: 22209826
APN: 4719-0000-05
- 12310 Woolworth Ave
- 2318 S 119th Plaza
- 12619 Shirley St
- 10508 S 117th St
- 2535 S 124th St
- 2006 S 127th Cir
- 1507 S 127 St
- 1231 S 121st Plaza Unit 312
- 1417 S 127 St
- 1409 S 127 St
- 1512 S 127 St
- 12025 Pierce Plaza Unit 123
- 12507 Poppleton Ave
- 1414 S 127 St
- 1716 S 129 Plaza Cir
- 1722 S 129 Plaza Cir
- 1610 Pine Rd
- 1905 S 116th St
- 12714 Woolworth Ave
- 12816 Shirley St
- 12217 Shirley St
- 12213 Shirley St
- 1859 S 122nd Ave
- 1856 S 122nd Ave
- 12203 Shirley St
- 1860 S 122nd St
- 1860 S 122nd Ave
- 1863 S 122nd Ave
- 12218 Shirley St
- 12214 Shirley St
- 12259 Shirley St
- 12254 Shirley St
- 1864 S 122nd St
- 12206 Shirley St
- 1905 S 122nd Ave
- 12117 Shirley St
- 1857 S 123rd St
- 1825 S 123rd St
- 1861 S 123rd St
- 1906 S 122nd St
