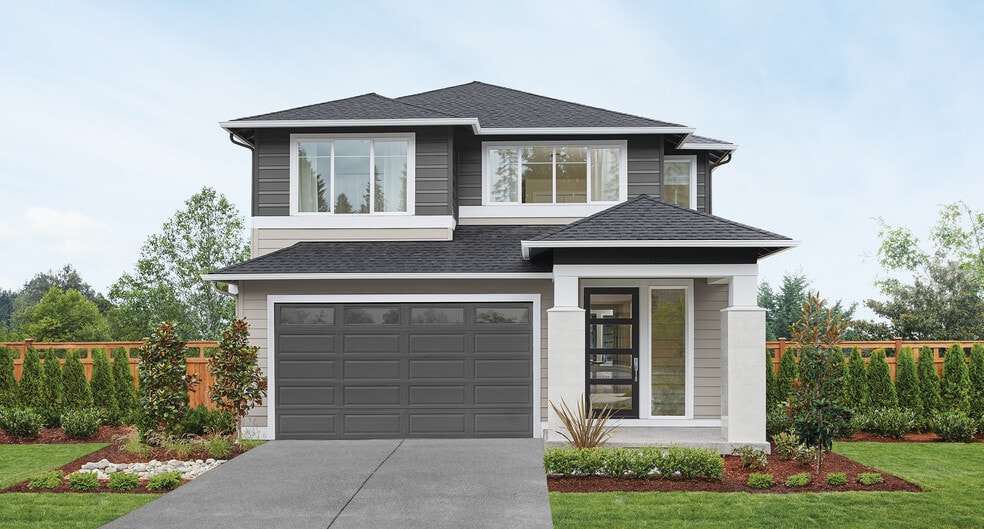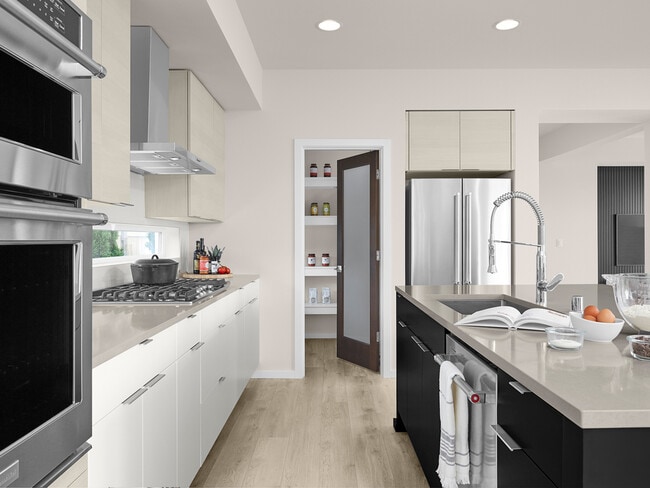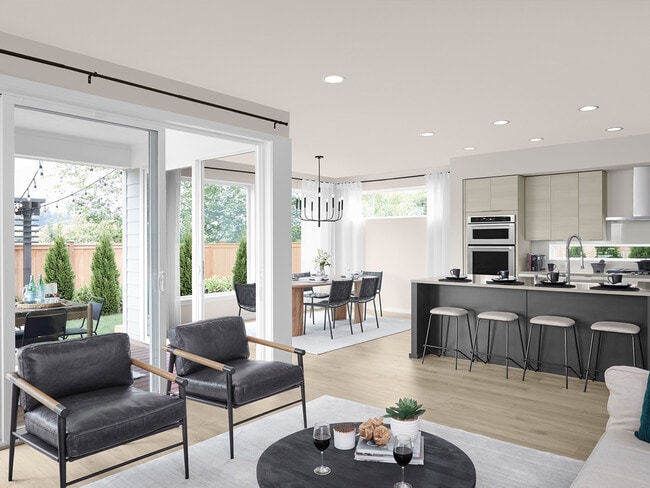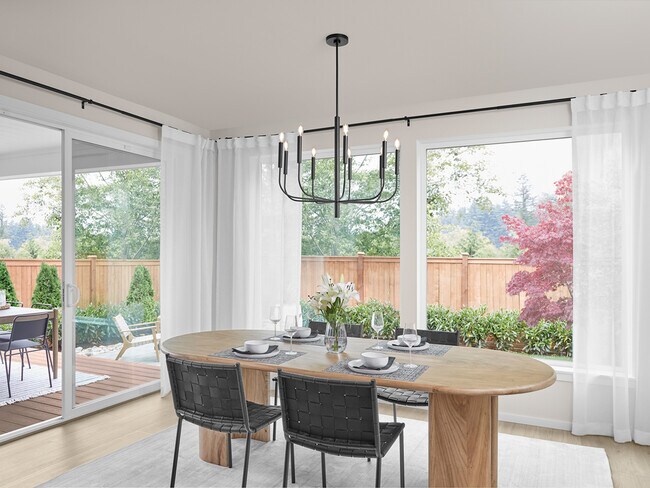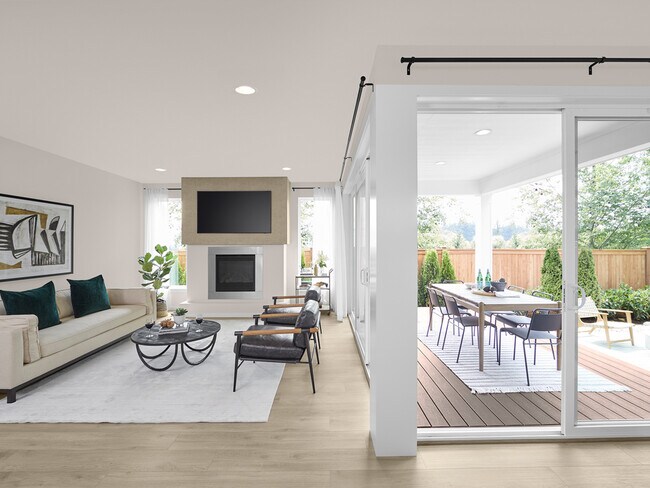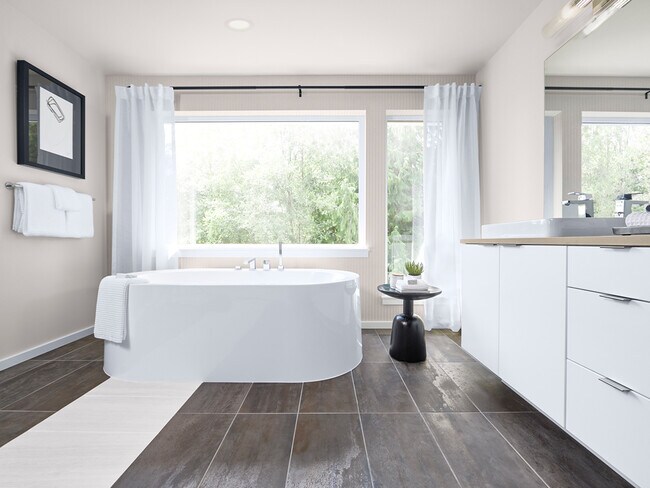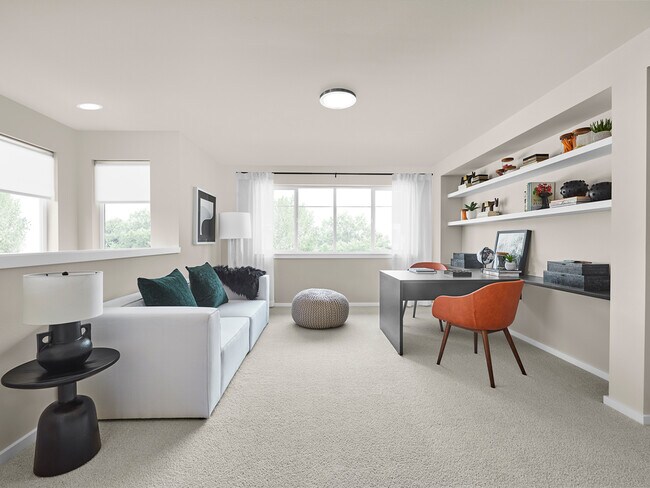
Estimated payment $6,341/month
Highlights
- Home Theater
- New Construction
- Park
- Kentwood High School Rated A-
- No HOA
- Picnic Area
About This Home
When first discovering the luxury in The Iris, there is absolutely no need to rush. The lifestyle balance comes to you. Sophisticated style begins the very moment you approach this thoughtfully crafted home. Optimized open room designs bond with exceptional outdoor features for an extra kick. Feel this vibe each time your front yard of professionally-selected native plants welcomes you toward the dynamic dual-columned porch. This home journey continues through the modern wood and frosted glass front door. Its long Foyer provides a protective separation between the entry and primary living areas, including the enticing corner Signature Outdoor Room with composite decking. This patio party paradise doubles as a quiet nap zone when it’s needed most. When expanded via sliding window walls, this open space marries the side-by-side Great Room and view-to-the-outdoors Dining Room highlighted by a stunning chandelier. Views of the engaging Kitchen – ideal for hosting a fabulous brunch any time of year - are equally stunning. Light pours through unique window splashback toward the supersized island and in the separate walk-in Pantry. This main living entertainment zone can be expanded into the Multi-Purpose Room (with an option to enclose). Back in the Foyer, dark bronze staircase railing partners with familiar lines and angles before arriving in the versatile Leisure Room. For an option, turn this into a fourth Bedroom.
Sales Office
All tours are by appointment only. Please contact sales office to schedule.
Home Details
Home Type
- Single Family
Parking
- 2 Car Garage
Home Design
- New Construction
Interior Spaces
- 2-Story Property
- Family Room
- Home Theater
Kitchen
- Oven
- Dishwasher
- Disposal
Bedrooms and Bathrooms
- 4 Bedrooms
Community Details
Recreation
- Park
- Tot Lot
Additional Features
- No Home Owners Association
- Picnic Area
Map
Other Move In Ready Homes in Alder Grove
About the Builder
- Alder Grove
- Meristone
- 263xx 135th Ave SE
- 263 XX 135th (Parcel B of Bla) Ave SE
- Clark Lake Ridge
- 24515 111th Ave SE
- 24418 111th Ave SE
- Elan
- 25002 104th Ave SE
- 11730 SE 277th Place
- 27710 132nd Ave SE
- 20601 148th Ave SE
- 132xx SE 231st St
- 132 XX SE 231st St
- 9725 S 244th Place
- 0 SE 282nd St Unit NWM2417308
- 27526 148th Ave SE
- 320 XX 105th Ave SE
- 22728 101st Place SE
- 22315 108th Ave SE
Ask me questions while you tour the home.
