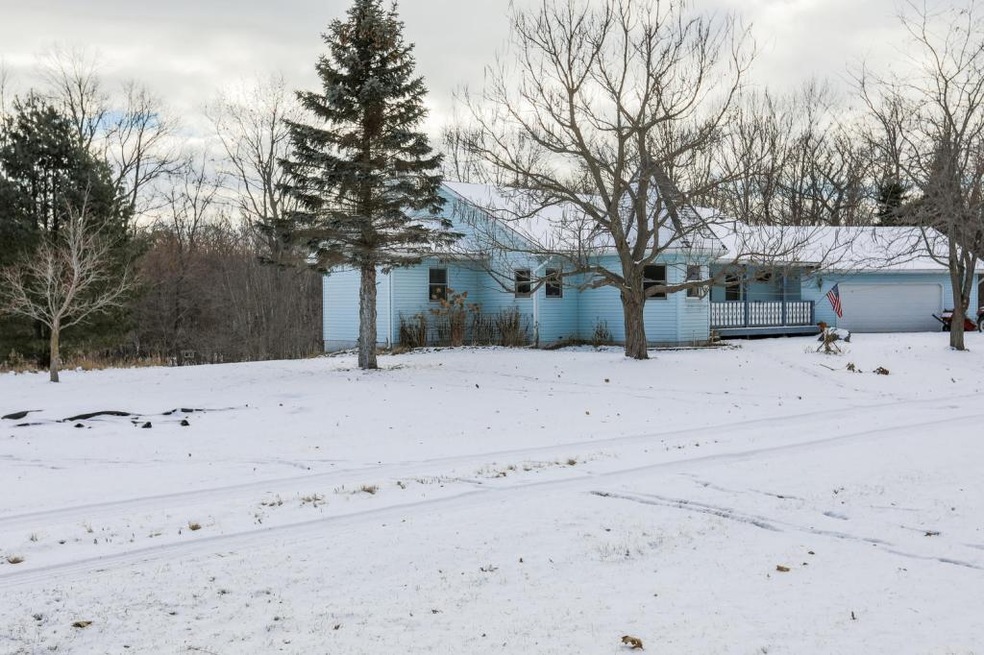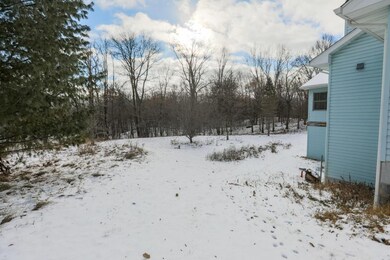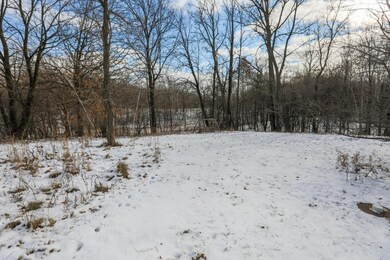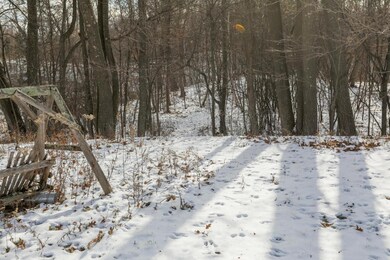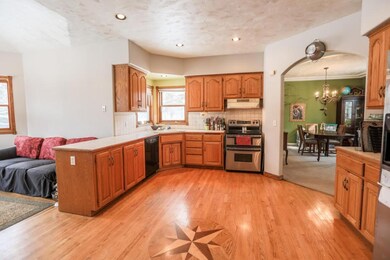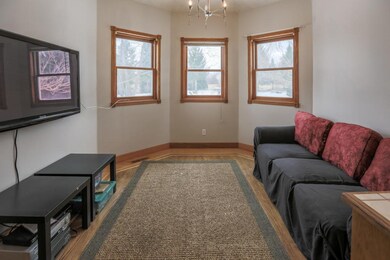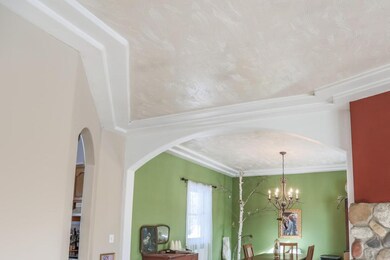
12219 Kost Dam Rd North Branch, MN 55056
Estimated Value: $484,000 - $604,000
Highlights
- Above Ground Pool
- Wood Flooring
- Skylights
- Vaulted Ceiling
- 4 Car Garage
- Porch
About This Home
As of March 2019Escape to the country and call this custom built walkout rambler home. Situated on 10 wooded acres this home features rounded corners, race track ceilings, custom hardwood floors, tile floors, handicap accessible, all living facilities on the main level. Lower level is framed with family room, 3 additional bedrooms and bathroom that is almost finished. Additional garage is partially finished and heated.
Home Details
Home Type
- Single Family
Est. Annual Taxes
- $4,457
Year Built
- Built in 1995
Lot Details
- 10.02 Acre Lot
Parking
- 4 Car Garage
- Heated Garage
Home Design
- Asphalt Shingled Roof
- Vinyl Siding
Interior Spaces
- 4,510 Sq Ft Home
- 1-Story Property
- Woodwork
- Vaulted Ceiling
- Ceiling Fan
- Skylights
- Wood Burning Fireplace
- French Doors
- Living Room with Fireplace
Kitchen
- Range
- Dishwasher
Flooring
- Wood
- Tile
Bedrooms and Bathrooms
- 2 Bedrooms
Laundry
- Dryer
- Washer
Basement
- Walk-Out Basement
- Basement Fills Entire Space Under The House
- Sump Pump
- Basement Window Egress
Outdoor Features
- Above Ground Pool
- Porch
Utilities
- Window Unit Cooling System
- Forced Air Heating System
- Outdoor Furnace
- Well
- Private Sewer
Listing and Financial Details
- Assessor Parcel Number 090038920
Ownership History
Purchase Details
Home Financials for this Owner
Home Financials are based on the most recent Mortgage that was taken out on this home.Purchase Details
Home Financials for this Owner
Home Financials are based on the most recent Mortgage that was taken out on this home.Purchase Details
Similar Homes in North Branch, MN
Home Values in the Area
Average Home Value in this Area
Purchase History
| Date | Buyer | Sale Price | Title Company |
|---|---|---|---|
| Carlson Scott A | $307,500 | -- | |
| Carlson Scott A | $307,500 | -- | |
| Wilson Daniel | $296,900 | -- |
Mortgage History
| Date | Status | Borrower | Loan Amount |
|---|---|---|---|
| Open | Carlson Scott A | $85,000 | |
| Open | Carlson Scott A | $246,000 | |
| Closed | Carlson Scott A | $246,000 |
Property History
| Date | Event | Price | Change | Sq Ft Price |
|---|---|---|---|---|
| 03/22/2019 03/22/19 | Sold | $307,500 | +2.5% | $68 / Sq Ft |
| 01/12/2019 01/12/19 | Pending | -- | -- | -- |
| 12/08/2018 12/08/18 | For Sale | $299,900 | -- | $66 / Sq Ft |
Tax History Compared to Growth
Tax History
| Year | Tax Paid | Tax Assessment Tax Assessment Total Assessment is a certain percentage of the fair market value that is determined by local assessors to be the total taxable value of land and additions on the property. | Land | Improvement |
|---|---|---|---|---|
| 2023 | $5,150 | $527,600 | $121,300 | $406,300 |
| 2022 | $5,150 | $444,700 | $108,400 | $336,300 |
| 2021 | $4,172 | $363,700 | $0 | $0 |
| 2020 | $4,240 | $318,300 | $80,100 | $238,200 |
| 2019 | $4,794 | $0 | $0 | $0 |
| 2018 | $4,502 | $0 | $0 | $0 |
| 2017 | $3,968 | $0 | $0 | $0 |
| 2016 | $4,206 | $0 | $0 | $0 |
| 2015 | $4,250 | $0 | $0 | $0 |
| 2014 | -- | $244,000 | $0 | $0 |
Agents Affiliated with this Home
-
Erin Thorvaldson

Seller's Agent in 2019
Erin Thorvaldson
Generations Real Estate Group
(651) 470-7694
86 Total Sales
-
Greg Cesafsky

Buyer's Agent in 2019
Greg Cesafsky
Realty ONE Group Choice
(763) 283-7641
14 Total Sales
Map
Source: NorthstarMLS
MLS Number: NST5129877
APN: 09-00389-20
- 35806 Oasis Rd
- 11644 378th St
- 36155 Oriole Ave
- 13966 346th Ct
- 36438 July Ave
- 34115 Malmberg Ave
- 35919 Jensen Rd
- 38621 July Ave
- 35647 Oxford Ave
- 9179 Lent Trail
- LOT 2 Kable Ave
- 34XXX Kable Ave
- LOT 1 Kable Ave
- 35713 Patriot Ave
- 13774 Furuby Rd
- Lot 2 XXX Park Trail
- Lot 1 XXX Park Trail
- 15535 375th St
- 33133 Northland Trail
- 37640 Park Trail
- 12219 Kost Dam Rd
- 12255 Kost Dam Rd
- 12101 Kost Dam Rd
- 12121 Kost Dam Rd
- 12316 Kost Dam Rd
- 12045 Kost Dam Rd
- 11948 Kost Dam Rd
- XXX Kost Dam Rd
- xxx(L3B1) Vibo Trail
- 11891 Kost-Dam Rd
- 36293 Vibo Trail
- xxx(L1B1) Kost Dam Rd
- 36410 Vibo Trail
- 36270 Vibo Trail
- 11739 Kost Dam Rd
- 12430 361st St
- 36906 Vibo Trail
- 36906 Vibo Trail
- xxxL2B1 Kost-Dam Rd
- 11774 Loftman Trail
