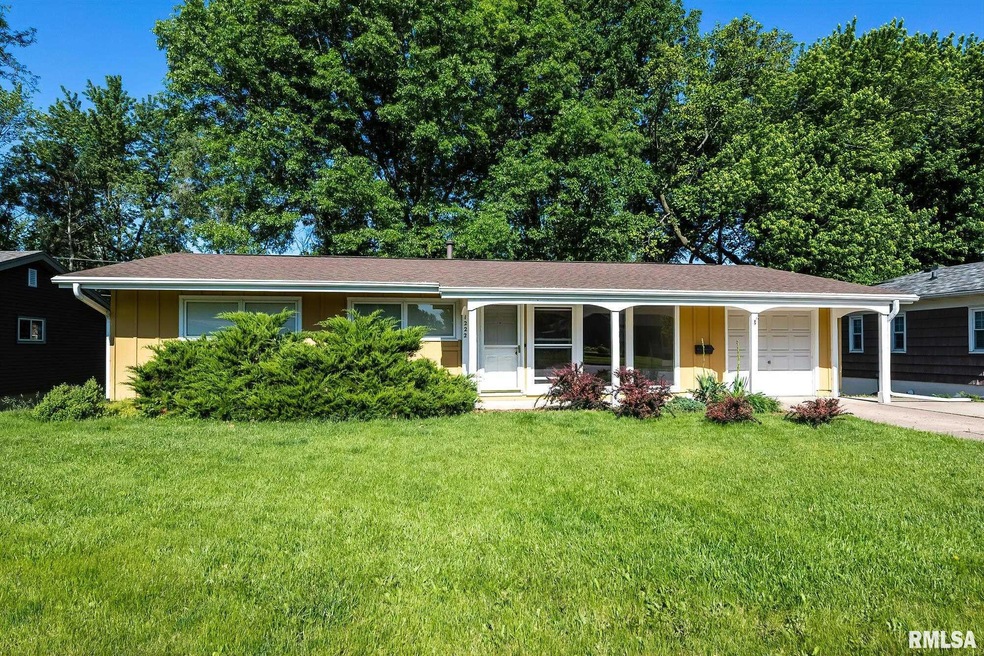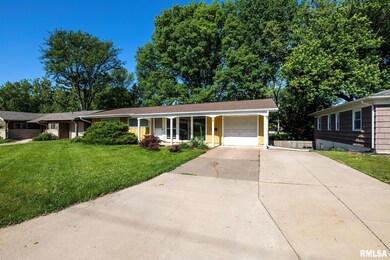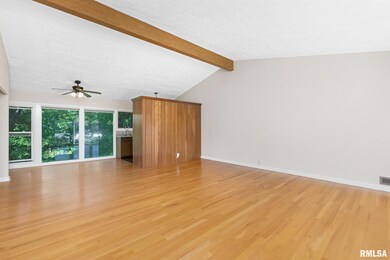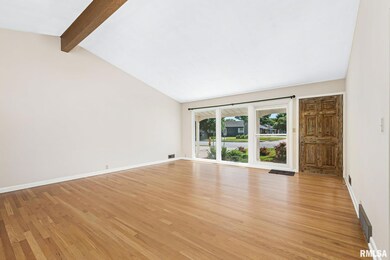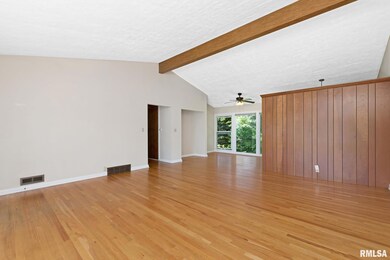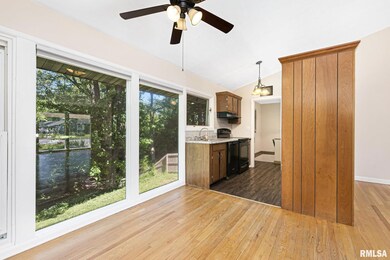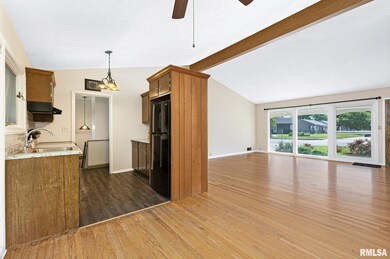
1222 14th St Bettendorf, IA 52722
Downtown Bettendorf NeighborhoodEstimated Value: $226,000 - $261,000
Highlights
- Ranch Style House
- Patio
- Garage
- Fenced Yard
About This Home
As of July 2022This home gives you that Mid Century vibe! Amazing view of wooded backyard right from the front door! You will fall in love with all the natural light from the window and vaulted ceiling. Updated guest and master bath. Main floor has 3 BR/2 full bath. Walkout basement has a rec room, nonconfirming 4th bedroom full bath and laundry room. New roof 20, Water heater 21', new hall tub & surround 20' and radon mitigated 19'
Last Agent to Sell the Property
Ruhl&Ruhl REALTORS Davenport License #S55772000/475.147726 Listed on: 06/03/2022

Home Details
Home Type
- Single Family
Est. Annual Taxes
- $3,006
Year Built
- Built in 1954
Lot Details
- 10,019
Home Design
- Ranch Style House
- Radon Mitigation System
Kitchen
- Oven or Range
- Range Hood
- Dishwasher
- Disposal
Parking
- Garage
- Garage Door Opener
Schools
- Bettendorf Elementary School
Additional Features
- 2 Full Bathrooms
- Patio
- Fenced Yard
Community Details
- Association fees include cable TV
Ownership History
Purchase Details
Home Financials for this Owner
Home Financials are based on the most recent Mortgage that was taken out on this home.Purchase Details
Similar Homes in the area
Home Values in the Area
Average Home Value in this Area
Purchase History
| Date | Buyer | Sale Price | Title Company |
|---|---|---|---|
| Blocker Christina | $240,000 | Gomez Title | |
| Long Patricia Ann | -- | None Available | |
| Long Trisha A | -- | None Available |
Mortgage History
| Date | Status | Borrower | Loan Amount |
|---|---|---|---|
| Open | Blocker Christina | $235,653 | |
| Previous Owner | Long Patricia A | $131,000 |
Property History
| Date | Event | Price | Change | Sq Ft Price |
|---|---|---|---|---|
| 07/14/2022 07/14/22 | Sold | $240,000 | +6.7% | $123 / Sq Ft |
| 06/21/2022 06/21/22 | Pending | -- | -- | -- |
| 06/03/2022 06/03/22 | For Sale | $225,000 | 0.0% | $115 / Sq Ft |
| 05/17/2019 05/17/19 | Rented | $1,600 | 0.0% | -- |
| 04/04/2019 04/04/19 | Under Contract | -- | -- | -- |
| 02/06/2019 02/06/19 | For Rent | $1,600 | 0.0% | -- |
| 01/18/2019 01/18/19 | Sold | $167,000 | -4.5% | $131 / Sq Ft |
| 12/20/2018 12/20/18 | Pending | -- | -- | -- |
| 10/15/2018 10/15/18 | For Sale | $174,900 | -- | $138 / Sq Ft |
Tax History Compared to Growth
Tax History
| Year | Tax Paid | Tax Assessment Tax Assessment Total Assessment is a certain percentage of the fair market value that is determined by local assessors to be the total taxable value of land and additions on the property. | Land | Improvement |
|---|---|---|---|---|
| 2024 | $3,411 | $223,100 | $27,700 | $195,400 |
| 2023 | $3,106 | $223,100 | $27,700 | $195,400 |
| 2022 | $2,976 | $170,740 | $27,720 | $143,020 |
| 2021 | $2,976 | $170,740 | $27,720 | $143,020 |
| 2020 | $2,578 | $162,150 | $27,720 | $134,430 |
| 2019 | $2,494 | $142,090 | $27,720 | $114,370 |
| 2018 | $2,492 | $142,090 | $27,720 | $114,370 |
| 2017 | $2,068 | $142,090 | $27,720 | $114,370 |
| 2016 | $2,018 | $116,890 | $0 | $0 |
| 2015 | $2,018 | $112,180 | $0 | $0 |
| 2014 | $1,954 | $112,180 | $0 | $0 |
| 2013 | $1,908 | $0 | $0 | $0 |
| 2012 | -- | $112,180 | $22,520 | $89,660 |
Agents Affiliated with this Home
-
Alicia Lillyblade

Seller's Agent in 2022
Alicia Lillyblade
Ruhl&Ruhl REALTORS Davenport
(563) 650-6243
1 in this area
91 Total Sales
-
Lauren Mittman
L
Buyer's Agent in 2022
Lauren Mittman
Real Broker, LLC
(563) 499-3602
1 in this area
33 Total Sales
-
Stephanie Lank

Seller's Agent in 2019
Stephanie Lank
BUY SELL BUILD QC - Real Broker, LLC
(563) 723-1409
2 in this area
53 Total Sales
-
Robin Bell

Seller's Agent in 2019
Robin Bell
Currents and Keys Realty
(309) 569-9616
2 in this area
130 Total Sales
-
Maureen Linnabery

Seller Co-Listing Agent in 2019
Maureen Linnabery
Ruhl&Ruhl REALTORS Moline
(309) 738-0234
24 Total Sales
Map
Source: RMLS Alliance
MLS Number: QC4233798
APN: 842924105
- 1119 14th St
- 1357 Pinnacle Pines Ct
- 1361 Pinnacle Pines Ct
- 1350 Kimberly Ridge Rd Unit 307
- 1350 Kimberly Ridge Rd Unit 101
- 1360 Kimberly Ridge Rd Unit 313
- 1360 Kimberly Ridge Rd Unit 306
- 1360 Kimberly Ridge Rd Unit 309
- 1104 Kimberly Rd Unit 1006
- 1104 Kimberly Rd Unit 1110
- 1836 Cody St
- 1323 Heights Ct
- 1327 Heights Ct
- 1319 Heights Ct
- 1924 Glenn St
- 2004 Lincoln Rd
- 1735 Elmwood Dr
- 1606 Coffelt Ave
- 1718 Elmwood Ln
- 924 Brown St
