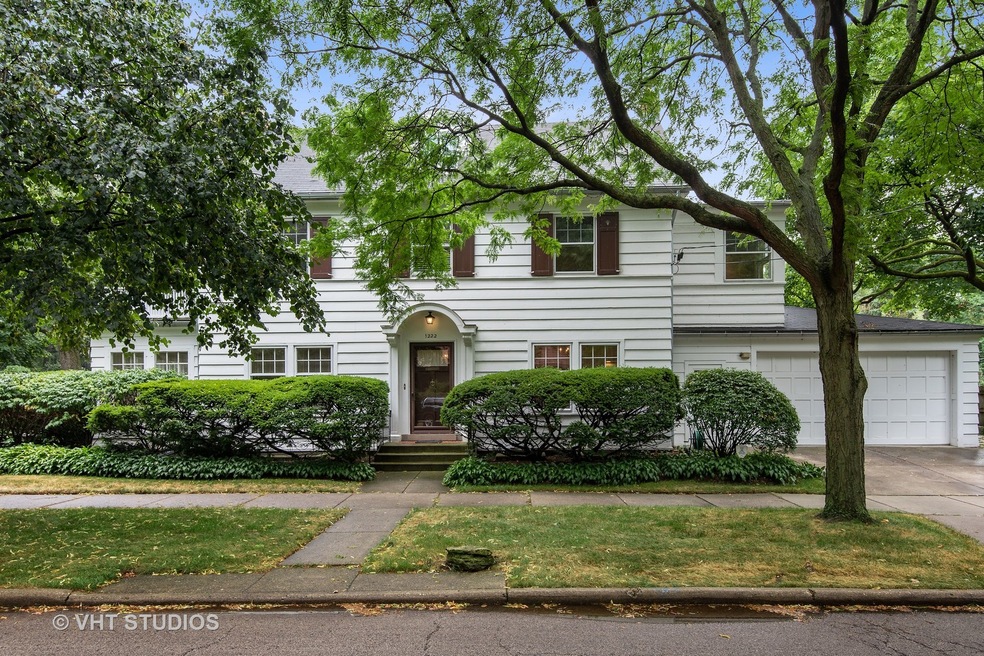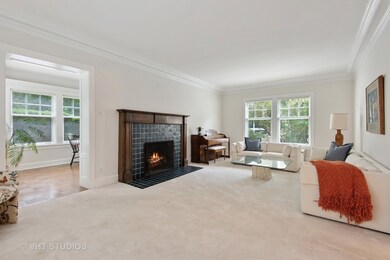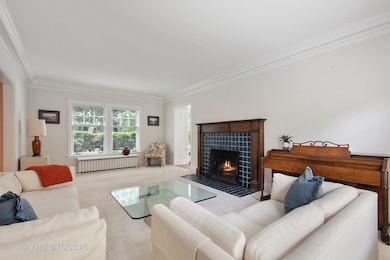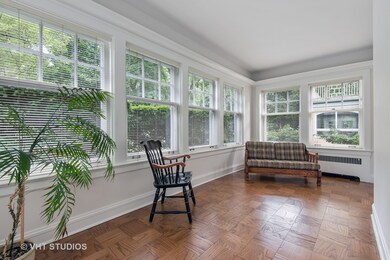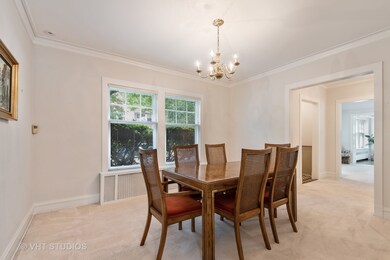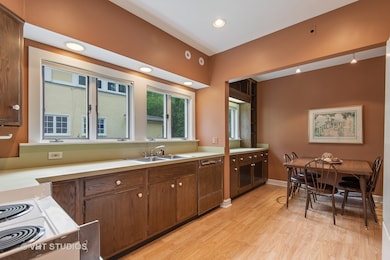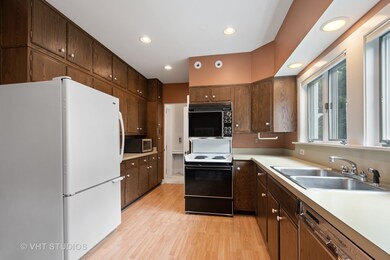
1222 Asbury Ave Evanston, IL 60202
Ridge NeighborhoodEstimated Value: $974,000 - $1,117,033
Highlights
- Deck
- Sun or Florida Room
- Home Office
- Nichols Middle School Rated A-
- Mud Room
- Lower Floor Utility Room
About This Home
As of August 2019A charming and spacious 5 bedroom home in Washington school district, walking distance to Metra, EL, Main St and Dempster St restaurants and shops! Lovingly and meticulously maintained, this classic Evanston home is ready for new owners. Big rooms on 1st floor include eat-in kitchen w/breakfast room, separate dining room, living room with fireplace and bright sun room, great as an office or den. 2nd flr with spacious bedroom (current master) with 2 closets and pleasant south/east exposure. hall bedroom with tandem/bonus room attached and a 2 room suite/master bedroom with full bath! 2 more bedrooms and a full bath on the 3rd floor - A great guest retreat. The basement has a finished recreation/family room loads of storage and a big laundry room. Central air, hardwood under carpeting and a rare 2 car attached garage with mudroom space off entry! Lots of play or gardening space outside with a yard to the east of the home and a more private yard to the west of the home. Don't miss it!
Last Agent to Sell the Property
@properties Christie's International Real Estate License #475124199 Listed on: 07/17/2019

Home Details
Home Type
- Single Family
Est. Annual Taxes
- $15,698
Year Built
- 1922
Lot Details
- 8,276
Parking
- Attached Garage
- Driveway
- Parking Included in Price
- Garage Is Owned
Home Design
- Frame Construction
- Asphalt Shingled Roof
Interior Spaces
- Mud Room
- Entrance Foyer
- Breakfast Room
- Home Office
- Sun or Florida Room
- Lower Floor Utility Room
- Storage Room
- Tandem Room
- Partially Finished Basement
- Basement Fills Entire Space Under The House
Kitchen
- Breakfast Bar
- Oven or Range
- Microwave
- Dishwasher
Laundry
- Dryer
- Washer
Outdoor Features
- Deck
Utilities
- SpacePak Central Air
- Radiator
- Heating System Uses Gas
- Lake Michigan Water
Listing and Financial Details
- Homeowner Tax Exemptions
Ownership History
Purchase Details
Home Financials for this Owner
Home Financials are based on the most recent Mortgage that was taken out on this home.Purchase Details
Purchase Details
Similar Homes in Evanston, IL
Home Values in the Area
Average Home Value in this Area
Purchase History
| Date | Buyer | Sale Price | Title Company |
|---|---|---|---|
| Stillwell Joseph | $720,000 | Attorney | |
| The Claire Z Shulman Revocable Trust | -- | -- | |
| Shulman Stanford T | -- | -- |
Mortgage History
| Date | Status | Borrower | Loan Amount |
|---|---|---|---|
| Open | Stillwell Loren | $548,250 | |
| Previous Owner | Stillwell Joseph | $576,000 | |
| Previous Owner | The Claire Z Shulman Revocable Trust | $450,000 |
Property History
| Date | Event | Price | Change | Sq Ft Price |
|---|---|---|---|---|
| 08/16/2019 08/16/19 | Sold | $720,000 | -1.2% | $176 / Sq Ft |
| 07/18/2019 07/18/19 | Pending | -- | -- | -- |
| 07/17/2019 07/17/19 | For Sale | $729,000 | -- | $178 / Sq Ft |
Tax History Compared to Growth
Tax History
| Year | Tax Paid | Tax Assessment Tax Assessment Total Assessment is a certain percentage of the fair market value that is determined by local assessors to be the total taxable value of land and additions on the property. | Land | Improvement |
|---|---|---|---|---|
| 2024 | $15,698 | $71,370 | $18,810 | $52,560 |
| 2023 | $15,698 | $71,370 | $18,810 | $52,560 |
| 2022 | $15,698 | $71,370 | $18,810 | $52,560 |
| 2021 | $15,047 | $60,030 | $12,397 | $47,633 |
| 2020 | $14,906 | $60,030 | $12,397 | $47,633 |
| 2019 | $14,095 | $66,332 | $12,397 | $53,935 |
| 2018 | $13,760 | $53,658 | $10,260 | $43,398 |
| 2017 | $13,963 | $55,705 | $10,260 | $45,445 |
| 2016 | $13,465 | $55,705 | $10,260 | $45,445 |
| 2015 | $12,445 | $49,037 | $8,336 | $40,701 |
| 2014 | $12,341 | $49,037 | $8,336 | $40,701 |
| 2013 | $12,042 | $49,037 | $8,336 | $40,701 |
Agents Affiliated with this Home
-
Michael Thomas

Seller's Agent in 2019
Michael Thomas
@ Properties
(847) 322-6968
3 in this area
426 Total Sales
-
Sarah Valle

Buyer's Agent in 2019
Sarah Valle
Jameson Sotheby's Intl Realty
(312) 451-1321
56 Total Sales
Map
Source: Midwest Real Estate Data (MRED)
MLS Number: MRD10417590
APN: 10-24-207-013-0000
- 1233 Crain St
- 1142 Wesley Ave
- 1304 Wesley Ave
- 1232 Ridge Ave
- 1314 Ridge Ave Unit 3
- 1314 Ridge Ave Unit 4
- 1335 Asbury Ave
- 1600 Dempster St
- 1112 Greenwood St
- 1316 Maple Ave Unit B2
- 1500 Oak Ave Unit 3J
- 1813 Dempster St
- 1824 Crain St
- 1414 Elmwood Ave Unit 1B
- 1022 Elmwood Ave
- 1401 Elmwood Ave
- 1017 Dodge Ave
- 1323 Washington St
- 1906 Greenleaf St
- 1585 Ridge Ave Unit 706
- 1222 Asbury Ave
- 1218 Asbury Ave
- 1314 Wilder St
- 1232 Asbury Ave
- 1212 Asbury Ave
- 1400 Wilder St
- 1236 Asbury Ave
- 1225 Asbury Ave
- 1240 Asbury Ave
- 1204 Asbury Ave
- 1403 Wilder St
- 1410 Wilder St
- 1242 Asbury Ave
- 1231 Asbury Ave
- 1239 Asbury Ave
- 1211 Wesley Ave
- 1409 Wilder St
- 1155 Wesley Ave
- 1205 Wesley Ave
- 1142 Asbury Ave
