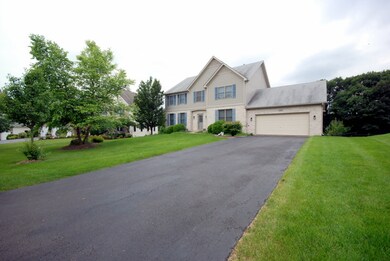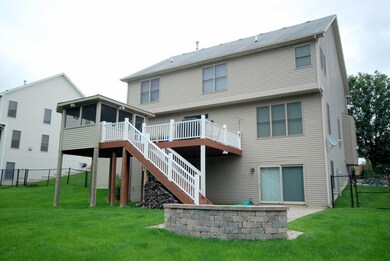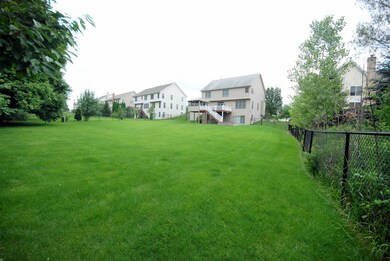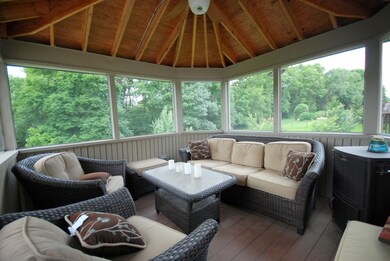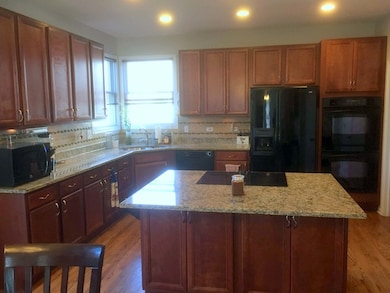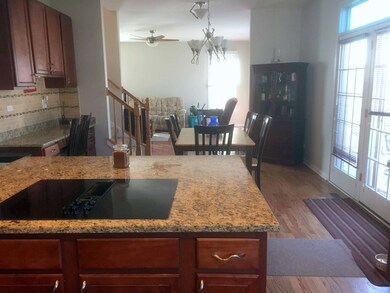
1222 Caribou Ln Hoffman Estates, IL 60192
West Hoffman Estates NeighborhoodHighlights
- Colonial Architecture
- Wooded Lot
- Wood Flooring
- Deck
- Vaulted Ceiling
- 4-minute walk to Tall Oaks Park
About This Home
As of April 2018A++ 5 BEDROOM HOME ON MASSIVE LOT! EASY LIVING! NEWLY SANDED HARDWOOD FLOORS ON MAIN LEVEL, LARGE WELCOMING FAMILY ROOM, FRESHLY PAINTED, BEAUTIFULLY EXPANDED OUTDOOR DECK, FIRE PIT, & BUILT IN GAZEBO W/ POWER & CUSTOM SEATING. FENCED YARD GREAT FOR DOGS! WALKOUT BASEMENT, OVERSIZED 2 1/2 CAR GARAGE. KIT W/GRANITE COUNTERS W/CUSTOM BACKSPLASH. SELLER IS AN ILLINOIS LICENSED REAL ESTATE BROKER. AGENT RELATED TO SELLER
Home Details
Home Type
- Single Family
Est. Annual Taxes
- $11,568
Year Built
- 2004
Lot Details
- East or West Exposure
- Wooded Lot
Parking
- Attached Garage
- Garage Transmitter
- Garage Door Opener
- Driveway
- Garage Is Owned
Home Design
- Colonial Architecture
- Brick Exterior Construction
- Slab Foundation
- Asphalt Shingled Roof
- Vinyl Siding
Interior Spaces
- Vaulted Ceiling
- Ventless Fireplace
- Screened Porch
- Wood Flooring
- Unfinished Basement
- Finished Basement Bathroom
Kitchen
- Breakfast Bar
- Double Oven
- Microwave
- Freezer
- Dishwasher
- Kitchen Island
- Disposal
Bedrooms and Bathrooms
- Primary Bathroom is a Full Bathroom
- Dual Sinks
- Whirlpool Bathtub
- Separate Shower
Laundry
- Laundry on main level
- Dryer
- Washer
Outdoor Features
- Deck
- Patio
Utilities
- Forced Air Heating and Cooling System
- Heating System Uses Gas
Listing and Financial Details
- Homeowner Tax Exemptions
Ownership History
Purchase Details
Home Financials for this Owner
Home Financials are based on the most recent Mortgage that was taken out on this home.Purchase Details
Home Financials for this Owner
Home Financials are based on the most recent Mortgage that was taken out on this home.Purchase Details
Home Financials for this Owner
Home Financials are based on the most recent Mortgage that was taken out on this home.Similar Homes in the area
Home Values in the Area
Average Home Value in this Area
Purchase History
| Date | Type | Sale Price | Title Company |
|---|---|---|---|
| Warranty Deed | $422,000 | Attorneys Title Guaranty Fu | |
| Warranty Deed | $312,000 | Attorney | |
| Special Warranty Deed | $426,500 | Cti |
Mortgage History
| Date | Status | Loan Amount | Loan Type |
|---|---|---|---|
| Open | $369,600 | New Conventional | |
| Closed | $378,000 | New Conventional | |
| Previous Owner | $332,500 | New Conventional | |
| Previous Owner | $256,000 | New Conventional | |
| Previous Owner | $265,000 | New Conventional | |
| Previous Owner | $299,000 | Unknown | |
| Previous Owner | $300,000 | No Value Available |
Property History
| Date | Event | Price | Change | Sq Ft Price |
|---|---|---|---|---|
| 04/24/2018 04/24/18 | Sold | $421,600 | -1.9% | $144 / Sq Ft |
| 03/19/2018 03/19/18 | Pending | -- | -- | -- |
| 03/02/2018 03/02/18 | Price Changed | $429,900 | -2.3% | $147 / Sq Ft |
| 12/20/2017 12/20/17 | For Sale | $439,900 | +25.7% | $150 / Sq Ft |
| 05/27/2016 05/27/16 | Sold | $350,000 | -5.4% | $119 / Sq Ft |
| 04/11/2016 04/11/16 | Pending | -- | -- | -- |
| 04/11/2016 04/11/16 | For Sale | $369,900 | -- | $126 / Sq Ft |
Tax History Compared to Growth
Tax History
| Year | Tax Paid | Tax Assessment Tax Assessment Total Assessment is a certain percentage of the fair market value that is determined by local assessors to be the total taxable value of land and additions on the property. | Land | Improvement |
|---|---|---|---|---|
| 2024 | $11,568 | $42,000 | $15,354 | $26,646 |
| 2023 | $11,568 | $42,000 | $15,354 | $26,646 |
| 2022 | $11,568 | $42,000 | $15,354 | $26,646 |
| 2021 | $12,157 | $37,093 | $14,173 | $22,920 |
| 2020 | $12,023 | $37,093 | $14,173 | $22,920 |
| 2019 | $12,973 | $41,215 | $14,173 | $27,042 |
| 2018 | $13,811 | $39,934 | $12,401 | $27,533 |
| 2017 | $13,679 | $39,934 | $12,401 | $27,533 |
| 2016 | $11,974 | $39,934 | $12,401 | $27,533 |
| 2015 | $11,893 | $36,761 | $11,220 | $25,541 |
| 2014 | $11,706 | $36,761 | $11,220 | $25,541 |
| 2013 | $11,325 | $36,761 | $11,220 | $25,541 |
Agents Affiliated with this Home
-
Charlotte McConell

Seller's Agent in 2018
Charlotte McConell
Berkshire Hathaway HomeServices Starck Real Estate
(847) 774-8836
9 Total Sales
-
L
Buyer's Agent in 2018
Lindsay Hall
Pindrop Realty LLC
-
Arlyn Tratt

Seller's Agent in 2016
Arlyn Tratt
NextHome Elite
(773) 370-0003
83 Total Sales
Map
Source: Midwest Real Estate Data (MRED)
MLS Number: MRD09191764
APN: 06-08-406-022-0000
- 5654 Angouleme Ln
- 5670 Brentwood Dr Unit 5
- 5644 Red Oak Dr
- 1510 Dale Dr
- 112 Gloria Dr
- 110 Gloria Dr
- 108 Gloria Dr
- 740 Countryfield Ln
- 104 Gloria Dr
- 690 Countryfield Ln
- 1289 Mallard Ln
- 1680 Airdrie Ln
- 5355 Fox Path Ln
- 2604 Poplar View Bend
- 128 Dickens Trail
- 1351 Windsor Ct
- 5928 Leeds Rd
- 1402 Kenneth Cir
- 902 Kenneth Cir Unit 6
- 6063 Delaney Dr Unit 196

