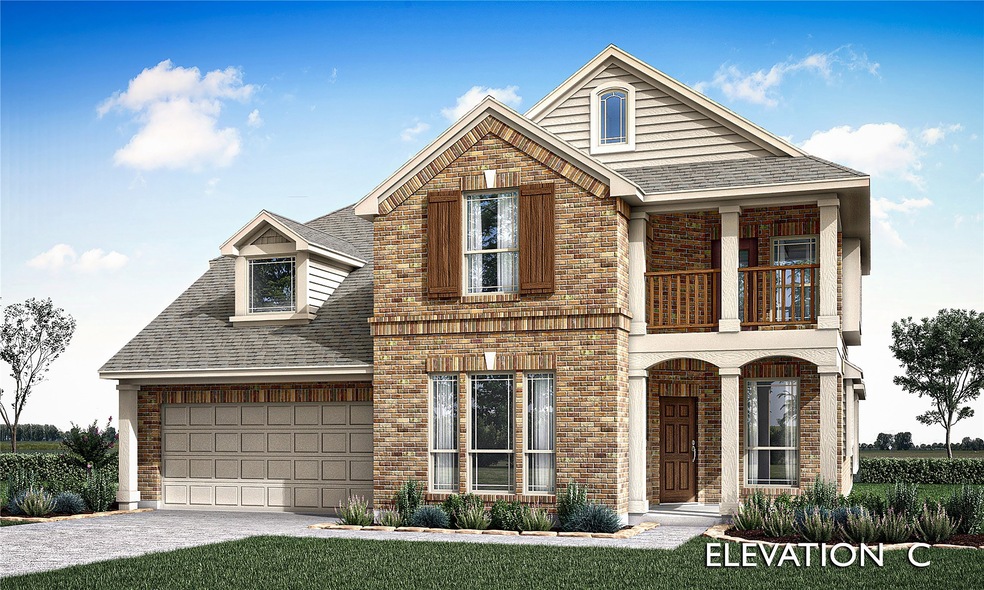
1222 Deacon Dr Midlothian, TX 76065
Estimated payment $3,313/month
Highlights
- New Construction
- Open Floorplan
- Corner Lot
- Walnut Grove Middle School Rated A-
- Traditional Architecture
- Granite Countertops
About This Home
BRAND NEW & NEVER LIVED IN BEFORE! Ready September 2025! Bloomfield's Magnolia II is a stunning and thoughtfully designed two-story home situated on a desirable corner lot, blending beauty and functionality with exceptional craftsmanship and a classic all-brick front elevation accented by striking cedar garage doors. The 8' Front Door creates an elegant first impression, leading into a generous 5-bedroom, 3.5-bath layout that includes a 2.5-car garage for additional storage. The open-concept layout is perfect for entertaining and everyday living, with the Gourmet Deluxe Kitchen shining thanks to its upgraded kitchen backsplash, under-cabinet lighting, pendant lights, double oven, pull-out trash bin, and upgraded cabinetry paired with all-electric stainless steel appliances. An abundance of Granite surfaces enhances both the Kitchen and baths, while upgraded Tile floors and walls elevate the Primary Bath and two upstairs baths with timeless sophistication. The Family Room centers around a stacked Stone-to-Ceiling Fireplace with a cedar mantel, creating a warm focal point that complements the surrounding upgraded Tile flooring. A private Bath 3 at the 5th Bedroom offers ideal flexibility for guests or multi-generational living. The home also features thoughtful smart home additions like five Z-Wave devices and enhanced security with double flood lights. Outdoor living is maximized with three covered spaces, including a bricked front porch, a balcony off the front elevation, and an extended covered patio—each inviting relaxation and entertaining. Window coverings, full gutters, and finely selected finishes complete this meticulously crafted home. Contact Bloomfield at Villages of Walnut Grove for more details!
Listing Agent
Visions Realty & Investments Brokerage Phone: 817-288-5510 License #0470768 Listed on: 06/17/2025
Home Details
Home Type
- Single Family
Est. Annual Taxes
- $1,776
Year Built
- Built in 2025 | New Construction
Lot Details
- 9,564 Sq Ft Lot
- Lot Dimensions are 77x124.2
- Wood Fence
- Landscaped
- Corner Lot
- Sprinkler System
- Few Trees
- Private Yard
- Back Yard
HOA Fees
- $50 Monthly HOA Fees
Parking
- 2 Car Direct Access Garage
- Enclosed Parking
- Oversized Parking
- Front Facing Garage
- Garage Door Opener
- Driveway
Home Design
- Traditional Architecture
- Brick Exterior Construction
- Slab Foundation
- Composition Roof
Interior Spaces
- 3,430 Sq Ft Home
- 2-Story Property
- Open Floorplan
- Built-In Features
- Ceiling Fan
- Wood Burning Fireplace
- Stone Fireplace
- Window Treatments
- Family Room with Fireplace
- Washer and Electric Dryer Hookup
Kitchen
- Eat-In Kitchen
- Double Oven
- Electric Oven
- Electric Cooktop
- Microwave
- Dishwasher
- Kitchen Island
- Granite Countertops
- Disposal
Flooring
- Carpet
- Tile
Bedrooms and Bathrooms
- 5 Bedrooms
- Walk-In Closet
- Double Vanity
Home Security
- Carbon Monoxide Detectors
- Fire and Smoke Detector
Outdoor Features
- Balcony
- Covered patio or porch
- Rain Gutters
Schools
- Baxter Elementary School
- Heritage High School
Utilities
- Forced Air Zoned Heating and Cooling System
- Vented Exhaust Fan
- Electric Water Heater
- High Speed Internet
- Cable TV Available
Community Details
- Association fees include management, maintenance structure
- Goodwin And Company Association
- Villages Of Walnut Grove Subdivision
Listing and Financial Details
- Legal Lot and Block 15 / F
- Assessor Parcel Number 297685
Map
Home Values in the Area
Average Home Value in this Area
Tax History
| Year | Tax Paid | Tax Assessment Tax Assessment Total Assessment is a certain percentage of the fair market value that is determined by local assessors to be the total taxable value of land and additions on the property. | Land | Improvement |
|---|---|---|---|---|
| 2023 | $1,776 | $64,000 | $64,000 | -- |
Property History
| Date | Event | Price | Change | Sq Ft Price |
|---|---|---|---|---|
| 07/17/2025 07/17/25 | For Sale | $569,000 | -- | $166 / Sq Ft |
Purchase History
| Date | Type | Sale Price | Title Company |
|---|---|---|---|
| Warranty Deed | -- | None Listed On Document |
Similar Homes in Midlothian, TX
Source: North Texas Real Estate Information Systems (NTREIS)
MLS Number: 20972362
APN: 297685
- 5214 Rowlan Row
- 3043 Redden Ln
- 3021 Redden Ln
- 731 N Walnut Grove Rd
- 4401 Dandelion Ln
- 3457 Newgate St
- 2414 Seth Dr
- 3222 Blue Jay Ln
- 3037 Wren Ln
- 3002 Wren Ln
- 3018 Blue Jay Ln
- 3001 Wren Ln
- 3202 Morning Dove Ln
- 25 Connecticut Ave
- 513 Branch Ln
- 4020 Zachs Ct
- 3620 Leigh Erin St
- 6410 Peach Tree Ct
- 721 Eastridge Dr
- 913 Willow Crest Dr






