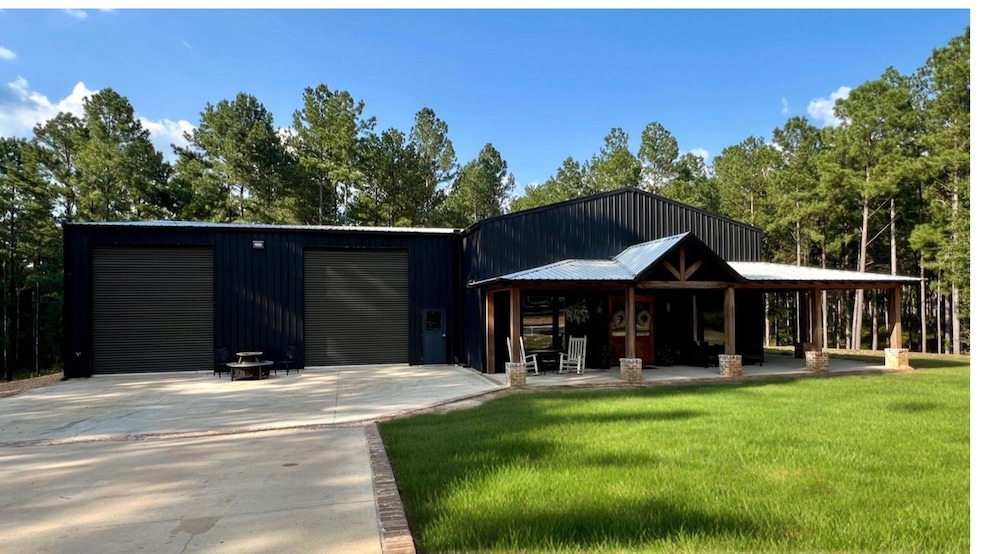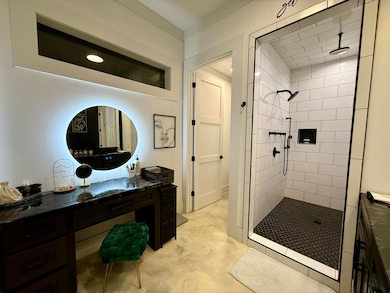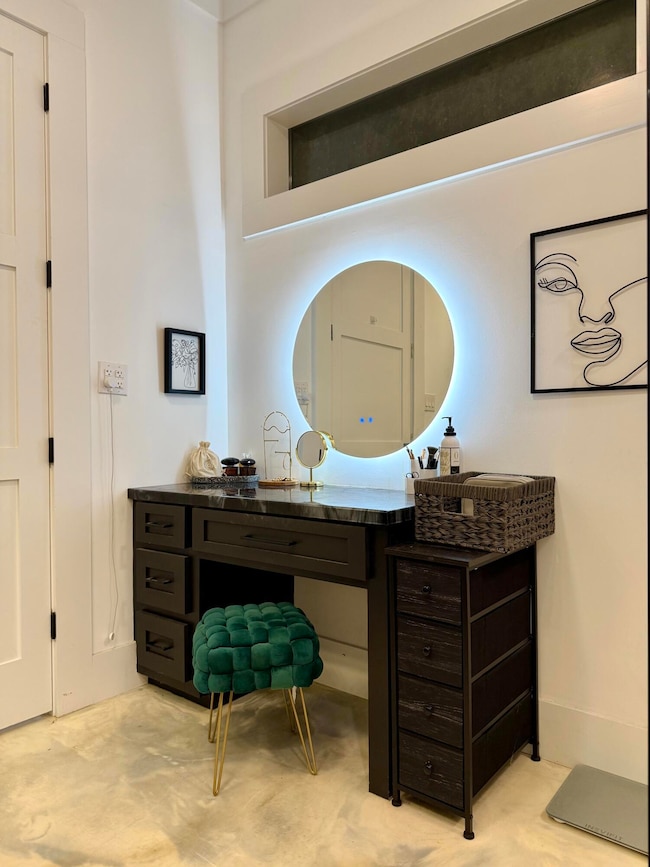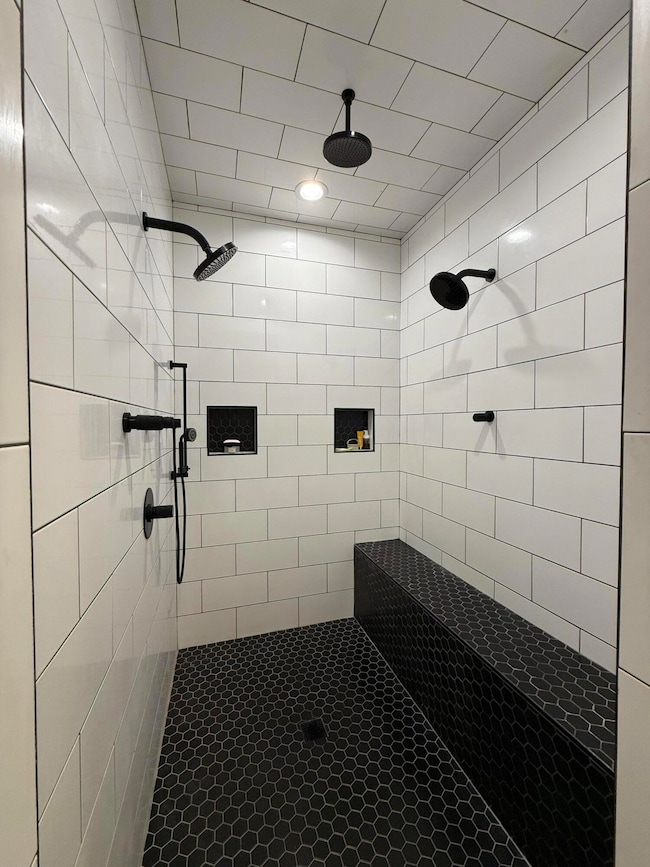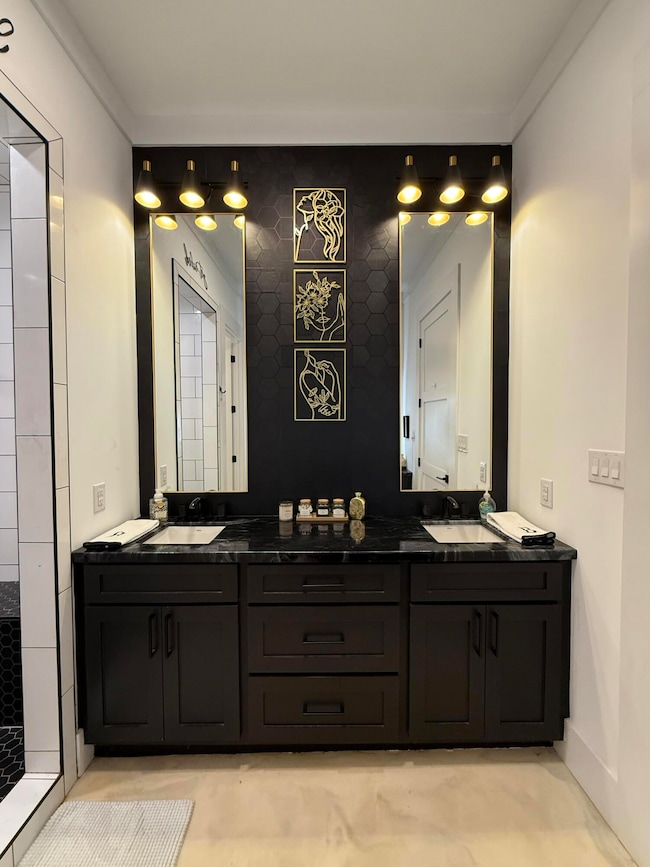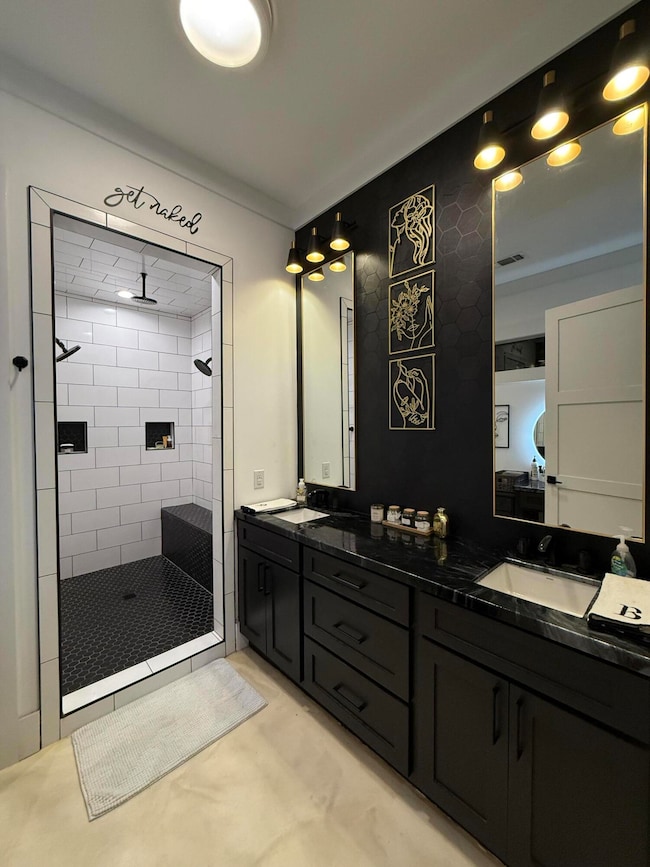1222 Gates Rd Columbia, MS 39429
Estimated payment $2,949/month
Highlights
- Horses Allowed in Community
- Converted Barn or Barndominium
- Wrap Around Porch
- Safe Room
- 1 Fireplace
- 3 Car Attached Garage
About This Home
This one-of-a-kind modern farmhouse-style barndominium offers the perfect blend of rustic charm and industrial flair, all nestled on 5 surveyed acres. With 4,132 sq ft of heated and cooled living space, this home was designed with comfort, functionality, and entertaining in mind. Step inside to find 3 spacious bedrooms and 2.5 bathrooms, all featuring 10-foot ceilings and 8-foot doors throughout, creating an open and elevated feel in every room. The kitchen comes equipped with stainless steel appliances and seamlessly flows into the open living area, where industrial-style exposed ductwork adds bold, modern character. Around every corner, you'll find thoughtful design details that bring both style and practicality together. For those who love to entertain, this home truly delivers. Enjoy a connected shop complete with a full bar and beer on tap -- perfect for game nights, parties, or relaxing after a long day. Inside, you'll also find a cozy coffee and wine bar, complete with a built-in wine fridge -- ideal for quiet mornings or winding down in the evening. The spacious layout and peaceful pine-studded acreage offer endless potential for outdoor gatherings, hobbies, or simply enjoying the view. Whether you're dreaming of a private retreat, an entertainer's paradise, or your forever home-- this stunning property is ready for its next chapter. Could it be yours? Let's make it happen! AGENT OWNED PROPERTY
Home Details
Home Type
- Single Family
Est. Annual Taxes
- $2,337
Year Built
- Built in 2023
Lot Details
- 5 Acre Lot
- Garden
Home Design
- Converted Barn or Barndominium
- Slab Foundation
- Metal Roof
- Aluminum Siding
Interior Spaces
- 4,132 Sq Ft Home
- 1-Story Property
- 1 Fireplace
Kitchen
- Cooktop
- Microwave
- Dishwasher
Bedrooms and Bathrooms
- 3 Bedrooms
- Walk-In Closet
- 2 Bathrooms
Attic
- Attic Floors
- Storage In Attic
- Permanent Attic Stairs
Home Security
- Safe Room
- Home Security System
- Fire and Smoke Detector
Parking
- 3 Car Attached Garage
- Exterior Garage Door
- Driveway
Outdoor Features
- Wrap Around Porch
Utilities
- Central Heating and Cooling System
- Well
- Septic Tank
- Satellite Dish
Community Details
- Horses Allowed in Community
Listing and Financial Details
- Homestead Exemption
- Assessor Parcel Number 106-29-000-29-041.01
Map
Home Values in the Area
Average Home Value in this Area
Tax History
| Year | Tax Paid | Tax Assessment Tax Assessment Total Assessment is a certain percentage of the fair market value that is determined by local assessors to be the total taxable value of land and additions on the property. | Land | Improvement |
|---|---|---|---|---|
| 2025 | $2,124 | $22,591 | $0 | $0 |
| 2024 | $2,124 | $17,210 | $0 | $0 |
| 2023 | $171 | $1,191 | $0 | $0 |
| 2022 | $166 | $1,238 | $0 | $0 |
| 2021 | $172 | $1,287 | $0 | $0 |
| 2020 | $182 | $1,338 | $0 | $0 |
| 2019 | $189 | $1,395 | $0 | $0 |
| 2018 | $196 | $1,445 | $0 | $0 |
| 2017 | $188 | $1,445 | $0 | $0 |
| 2016 | $168 | $1,280 | $0 | $0 |
Property History
| Date | Event | Price | List to Sale | Price per Sq Ft |
|---|---|---|---|---|
| 11/13/2025 11/13/25 | Price Changed | $525,000 | -24.5% | $127 / Sq Ft |
| 11/06/2025 11/06/25 | Price Changed | $695,000 | -2.1% | $168 / Sq Ft |
| 10/06/2025 10/06/25 | Price Changed | $710,000 | -6.6% | $172 / Sq Ft |
| 09/23/2025 09/23/25 | For Sale | $760,000 | -- | $184 / Sq Ft |
Purchase History
| Date | Type | Sale Price | Title Company |
|---|---|---|---|
| Warranty Deed | -- | None Listed On Document |
Source: Hattiesburg Area Association of REALTORS®
MLS Number: 144261
APN: 106-29-000-29-041.01
- 0 Gates Rd Unit LotWP001 22387224
- 0 Gates Rd Unit LotWP001 22387223
- 0 Hutson Morris Rd
- 405 Lillis Rd
- 321 Raybourn Rd
- 37 Good Hope Rd
- 00 Miller Rd
- 14 Springlake Dr
- Lot 1 Sinclair Rd-Ms-35
- 00 Christian Union Rd
- Greens Creek Rd Unit LotWP001
- Greens Creek Rd Unit LotWP002
- 192 F McNeese Rd
- 0 Bond Cir Unit 140048
- 236 Polk Creek Rd
- 111 Ms-44
- Lot 2 Sinclair Rd
- 109 Doc Gore Rd
- 606 Pierce Rd
- 64 Delancy Robbins Rd
- 27 Ford Loop
- 3 Courtland Dr
- 147 Place Blvd
- 27 Lake Forgetful
- 155 Cross Creek Pkwy
- 75 Cross Creek
- 239 Hartfield Rd
- 16 Hillcrest Dr
- 100 Twin Oaks Ln
- 8 Eagles Trail
- 23 Golf Course Rd
- 29 Park Place
- 12 Park Place
- 100 Breckenridge Dr
- 216 Westover Dr
- 2000 Oak Grove Rd
- 200 Foxgate Ave
- 4124 W 4th St
- 109-109 Shemper Dr
- 603 Thornhill Dr
