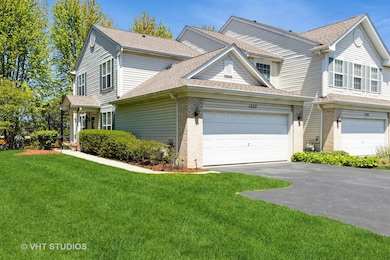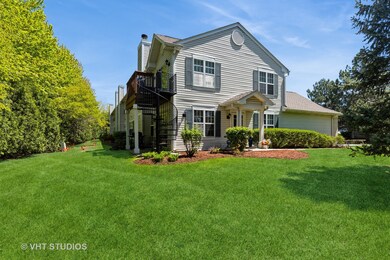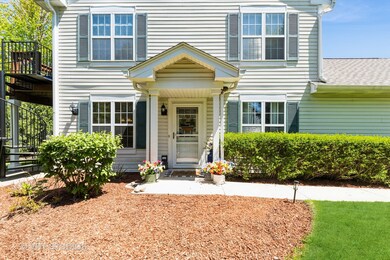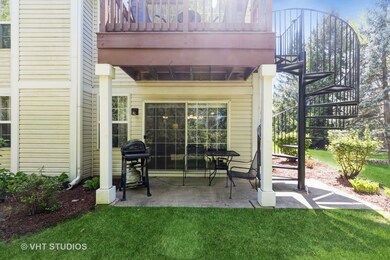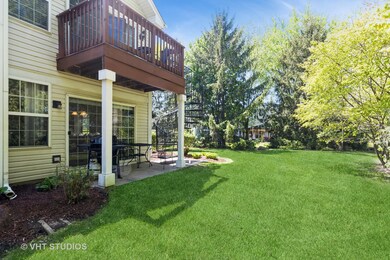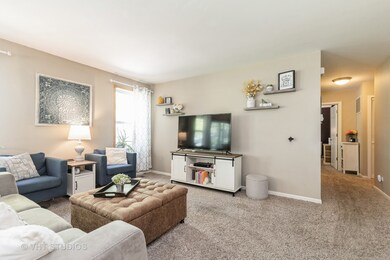
1222 Hillsborough Ct Unit 500101 Crystal Lake, IL 60014
Highlights
- Landscaped Professionally
- Mature Trees
- Stainless Steel Appliances
- Crystal Lake South High School Rated A
- End Unit
- Soaking Tub
About This Home
As of July 2025This impeccable first floor end unit ranch condo in the Windham Cove subdivision is set for a QUICK CLOSING ANYTIME AFTER JUNE 16 . The unit overlooks a large greenspace and you will love the quiet and the privacy. This beautiful unit has been nicely update over the past several years. Highlights include an open floor plan with a formal dining room and a nice sized living room that has a fireplace roughed in on the outside wall with the gas starter should the new owner want to add one. The eat in kitchen has loads of storage including a pantry closet. The large master suite has an updated bath and two generous closets. There is a nice second bedroom and the second bath has also been updated . The unit features a 2 car attached garage and the unit is located just south of Crystal Lake South High School.
Last Agent to Sell the Property
Berkshire Hathaway HomeServices Starck Real Estate License #475132171 Listed on: 05/12/2025

Last Buyer's Agent
Berkshire Hathaway HomeServices Starck Real Estate License #475132171 Listed on: 05/12/2025

Property Details
Home Type
- Condominium
Est. Annual Taxes
- $5,196
Year Built
- Built in 1998
Lot Details
- End Unit
- Landscaped Professionally
- Mature Trees
HOA Fees
- $290 Monthly HOA Fees
Parking
- 2 Car Garage
- Driveway
- Parking Included in Price
Home Design
- Brick Exterior Construction
- Asphalt Roof
- Concrete Perimeter Foundation
Interior Spaces
- 1,233 Sq Ft Home
- 1-Story Property
- Ceiling Fan
- Window Screens
- Family Room
- Combination Dining and Living Room
Kitchen
- <<microwave>>
- Dishwasher
- Stainless Steel Appliances
- Disposal
Flooring
- Carpet
- Laminate
Bedrooms and Bathrooms
- 2 Bedrooms
- 2 Potential Bedrooms
- Walk-In Closet
- Bathroom on Main Level
- 2 Full Bathrooms
- Soaking Tub
Laundry
- Laundry Room
- Dryer
- Washer
Outdoor Features
- Patio
Schools
- Indian Prairie Elementary School
- Lundahl Middle School
- Crystal Lake South High School
Utilities
- Forced Air Heating and Cooling System
- Heating System Uses Natural Gas
- Gas Water Heater
- Cable TV Available
Listing and Financial Details
- Homeowner Tax Exemptions
Community Details
Overview
- Association fees include insurance, lawn care, scavenger, snow removal
- 6 Units
- Manager Association, Phone Number (847) 490-3833
- Windham Cove Subdivision
- Property managed by Associa Chicagoland
Pet Policy
- Limit on the number of pets
- Dogs and Cats Allowed
Security
- Resident Manager or Management On Site
Ownership History
Purchase Details
Home Financials for this Owner
Home Financials are based on the most recent Mortgage that was taken out on this home.Purchase Details
Home Financials for this Owner
Home Financials are based on the most recent Mortgage that was taken out on this home.Purchase Details
Home Financials for this Owner
Home Financials are based on the most recent Mortgage that was taken out on this home.Purchase Details
Home Financials for this Owner
Home Financials are based on the most recent Mortgage that was taken out on this home.Similar Homes in Crystal Lake, IL
Home Values in the Area
Average Home Value in this Area
Purchase History
| Date | Type | Sale Price | Title Company |
|---|---|---|---|
| Warranty Deed | $160,000 | Natioanl Title | |
| Quit Claim Deed | -- | Chicago Title Insurance Comp | |
| Interfamily Deed Transfer | -- | -- | |
| Warranty Deed | $139,000 | -- | |
| Trustee Deed | $124,500 | Chicago Title |
Mortgage History
| Date | Status | Loan Amount | Loan Type |
|---|---|---|---|
| Open | $6,000 | Stand Alone Second | |
| Open | $152,000 | New Conventional | |
| Previous Owner | $114,000 | New Conventional | |
| Previous Owner | $119,450 | New Conventional | |
| Previous Owner | $130,700 | Fannie Mae Freddie Mac | |
| Previous Owner | $135,038 | FHA | |
| Previous Owner | $15,000 | Stand Alone Second | |
| Previous Owner | $99,500 | No Value Available |
Property History
| Date | Event | Price | Change | Sq Ft Price |
|---|---|---|---|---|
| 07/07/2025 07/07/25 | Sold | $255,000 | 0.0% | $207 / Sq Ft |
| 05/15/2025 05/15/25 | Pending | -- | -- | -- |
| 05/12/2025 05/12/25 | For Sale | $255,000 | +59.4% | $207 / Sq Ft |
| 09/27/2019 09/27/19 | Sold | $160,000 | -3.0% | $130 / Sq Ft |
| 08/05/2019 08/05/19 | Pending | -- | -- | -- |
| 08/01/2019 08/01/19 | Price Changed | $165,000 | -0.6% | $134 / Sq Ft |
| 07/17/2019 07/17/19 | For Sale | $166,000 | -- | $135 / Sq Ft |
Tax History Compared to Growth
Tax History
| Year | Tax Paid | Tax Assessment Tax Assessment Total Assessment is a certain percentage of the fair market value that is determined by local assessors to be the total taxable value of land and additions on the property. | Land | Improvement |
|---|---|---|---|---|
| 2024 | $5,196 | $69,378 | $15,279 | $54,099 |
| 2023 | $4,977 | $62,050 | $13,665 | $48,385 |
| 2022 | $4,595 | $54,509 | $14,453 | $40,056 |
| 2021 | $4,325 | $50,782 | $13,465 | $37,317 |
| 2020 | $4,205 | $48,984 | $12,988 | $35,996 |
| 2019 | $4,081 | $46,884 | $12,431 | $34,453 |
| 2018 | $3,613 | $41,472 | $11,484 | $29,988 |
| 2017 | $3,570 | $39,070 | $10,819 | $28,251 |
| 2016 | $3,456 | $36,644 | $10,147 | $26,497 |
| 2013 | -- | $41,006 | $9,465 | $31,541 |
Agents Affiliated with this Home
-
Peter Klocek

Seller's Agent in 2025
Peter Klocek
Berkshire Hathaway HomeServices Starck Real Estate
(815) 338-3850
5 in this area
80 Total Sales
-
Kelly Malina

Seller's Agent in 2019
Kelly Malina
Berkshire Hathaway HomeServices Starck Real Estate
(815) 459-5900
36 in this area
311 Total Sales
Map
Source: Midwest Real Estate Data (MRED)
MLS Number: 12357013
APN: 19-18-280-033
- 1176 Westport Ridge
- 542 Silver Aspen Cir
- 1087 Amberwood Dr
- 676 Concord Dr
- 688 Regent Dr
- 955 Coventry Ln
- 796 Waterford Cut
- 646 Grand Canyon Cir
- 1491 Acadia Cir
- 1481 Acadia Cir
- 1431 Acadia Cir
- 1451 Acadia Cir
- 1441 Acadia Cir
- 1461 Acadia Cir
- 1471 Acadia Cir
- 1501 Acadia Cir
- 1511 Acadia Cir
- 969 Golf Course Rd Unit 3
- 826 Dartmoor Dr
- 985 Golf Course Rd Unit 8

