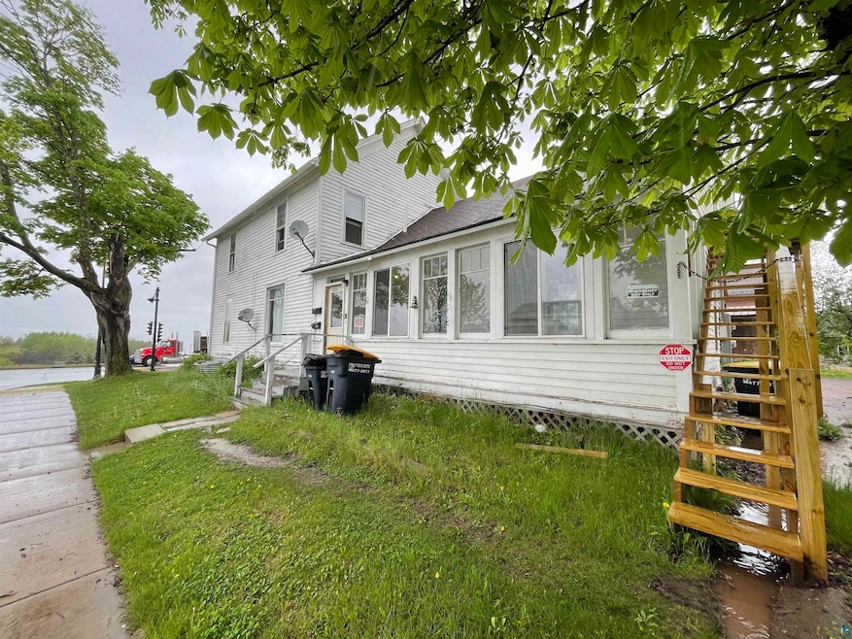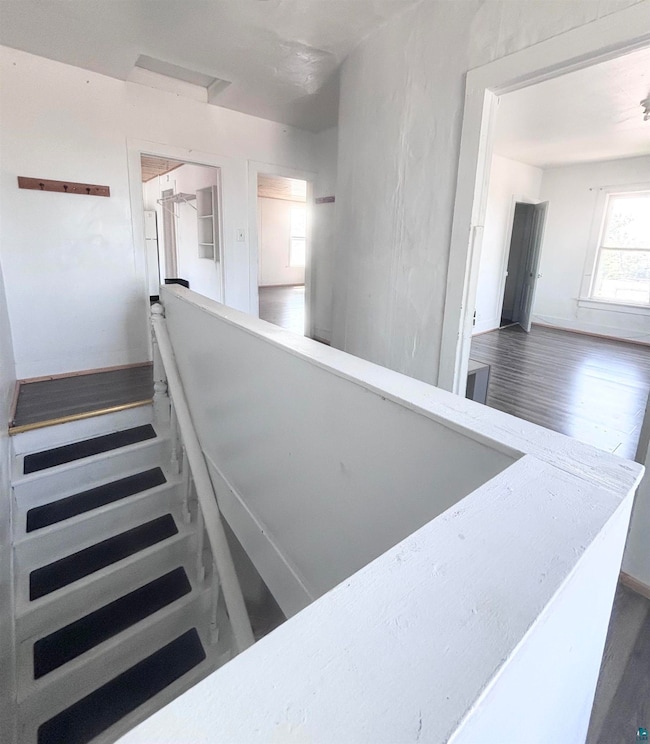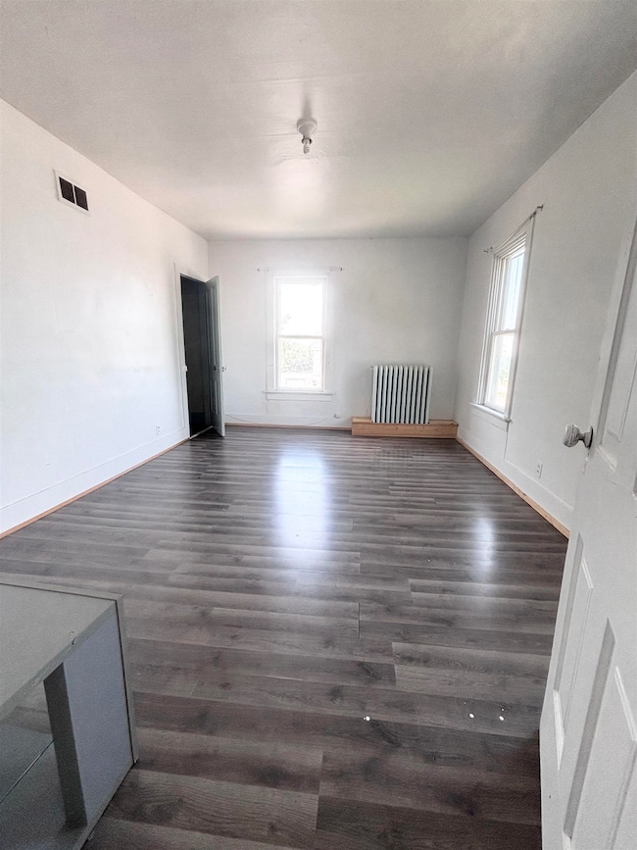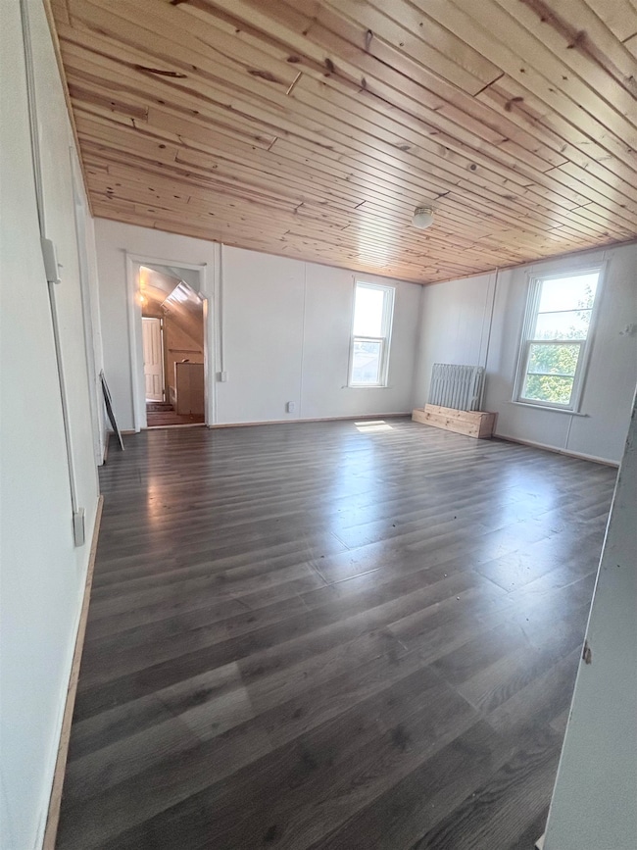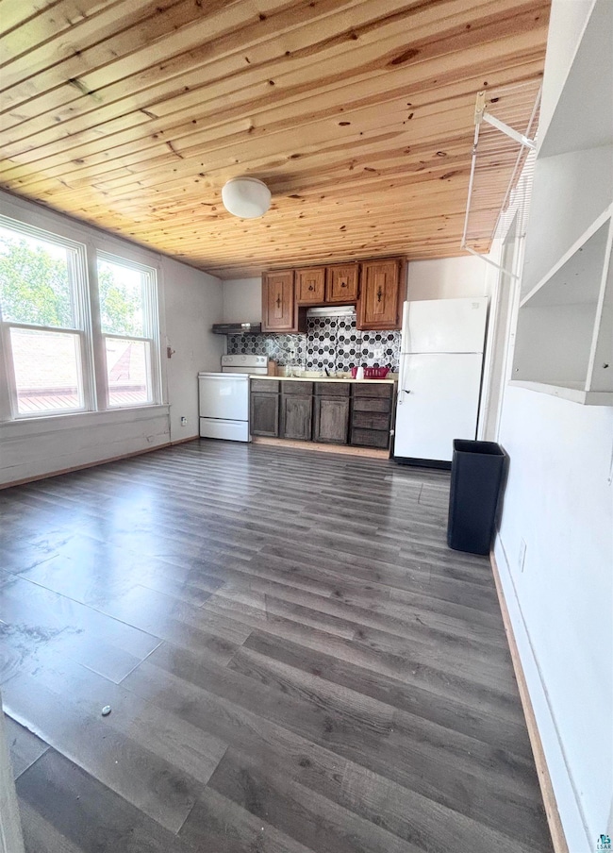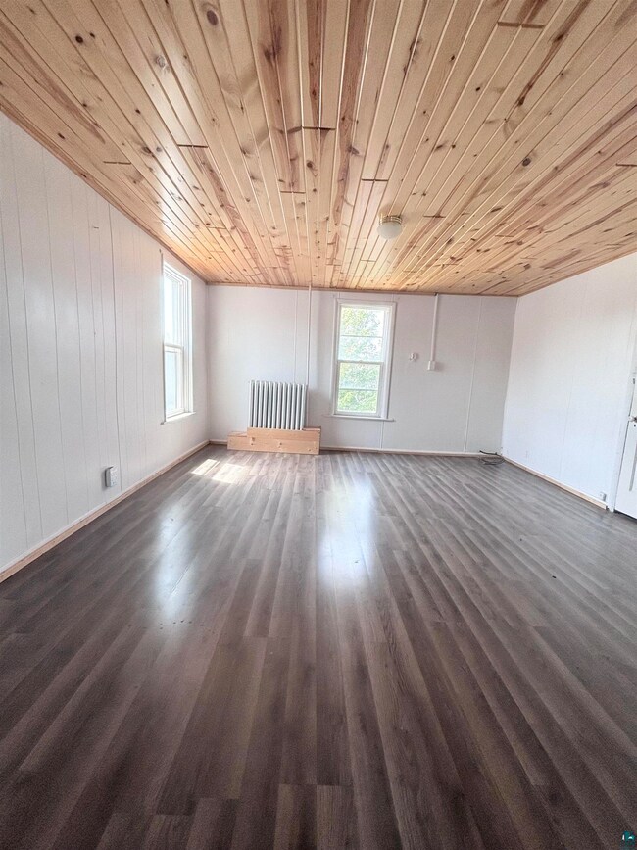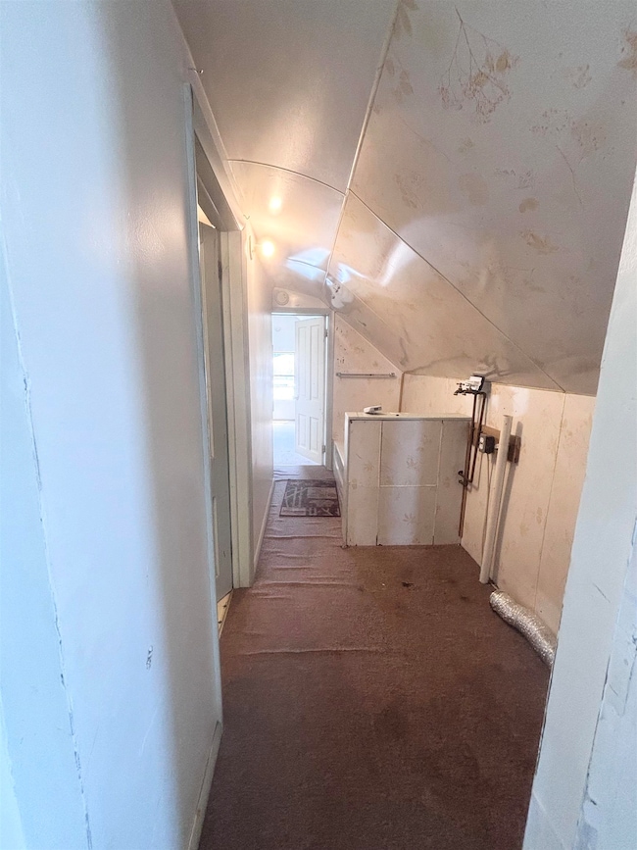1222 Lake Shore Dr W Ashland, WI 54806
Highlights
- Main Floor Primary Bedroom
- No HOA
- Bathroom on Main Level
About This Home
Cozy and Comfortable 2-Bedroom Unit – Pet Friendly! This charming and comfortable 2-bedroom unit offers a warm and inviting space, perfect for relaxing and unwinding. With a thoughtful layout and a welcoming atmosphere, it's a great place to call home. The unit also features convenient parking and easy access to nearby amenities. Tenant is responsible for electricity. Please note: This unit will be available starting June 10th. Additional photos will be added soon. All applicants are required to complete a rental application. Credit and background checks will be conducted as part of the approval process.
Home Details
Home Type
- Single Family
Year Built
- Built in 1900
Parking
- No Garage
Home Design
- Poured Concrete
- Wood Frame Construction
- Vinyl Siding
Interior Spaces
- 2,200 Sq Ft Home
- 2-Story Property
- Partial Basement
Bedrooms and Bathrooms
- 2 Bedrooms
- Primary Bedroom on Main
- Bathroom on Main Level
- 1 Full Bathroom
Additional Features
- 7,405 Sq Ft Lot
- Heating System Uses Natural Gas
Community Details
- No Home Owners Association
Listing and Financial Details
- Assessor Parcel Number 201-00056-0000
Map
Source: Lake Superior Area REALTORS®
MLS Number: 6119682
APN: 201-00056-0000
- 1200 Lake Shore Dr W
- 1306 Lake Shore Dr W
- 1123 6th St W
- 601 Beaser Ave
- 514 9th Ave W
- 618 17th Ave W
- 801 Beaser Ave
- 718 16th Ave W
- 523 Chapple Ave
- 723 9th Ave W
- 917 Beaser Ave
- 000 Chapple Ave
- 822 Macarthur Ave
- 613 Vaughn Ave
- 317 Main St W Unit 301
- 317 Main St W
- 620 Vaughn Ave
- 719 Vaughn Ave
- 723 Vaughn Ave
- 208 3rd Ave W Unit 201
