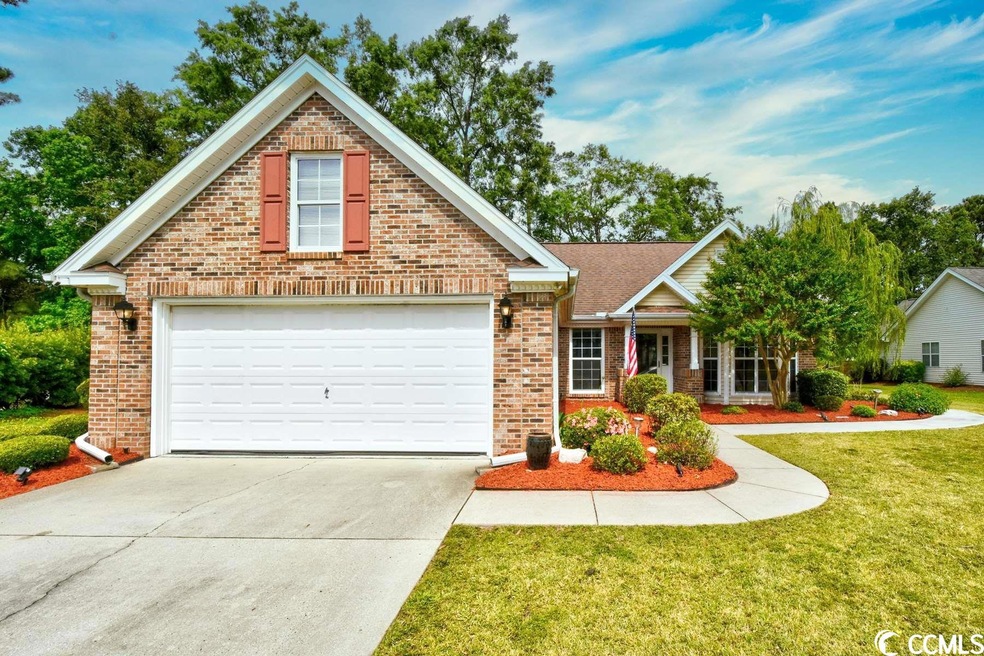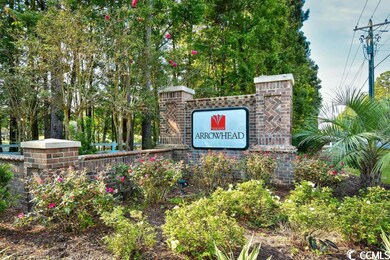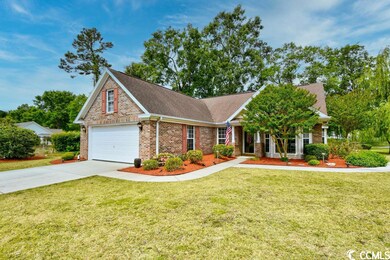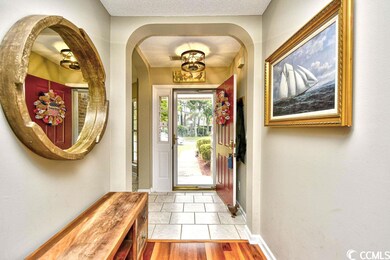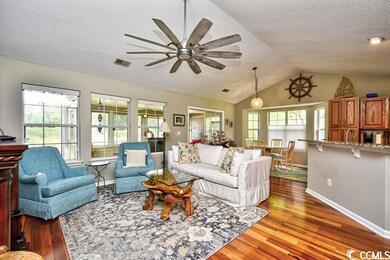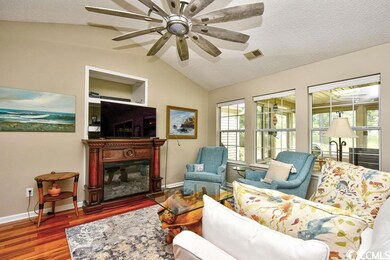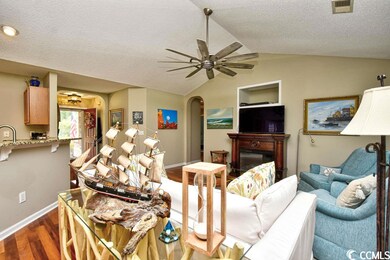
1222 Lanterns Rest Rd Myrtle Beach, SC 29579
Estimated Value: $338,000 - $355,000
Highlights
- On Golf Course
- Sitting Area In Primary Bedroom
- Vaulted Ceiling
- River Oaks Elementary School Rated A
- Clubhouse
- Ranch Style House
About This Home
As of July 2023Don't miss the opportunity to own this meticulously maintained 3 bedroom 2 bath home located on the 8th green of the Cypress course in the desirable Arrowhead golf community. This beautiful brick veneer home has vaulted ceilings and hardwood flooring throughout the main living area that flows into the inviting Carolina room where you'll enjoy incredible views of the golf course. The kitchen has granite countertops, stainless steel appliances, pantry and a breakfast nook & bar. Large master bedroom has a vaulted ceiling and bump out area with double doors that lead into the remodeled master bath with his & her granite vanities, a tile walk in shower and a garden tub. Numerous upgrades in 2023 include installation of mini-split system & tile flooring in Carolina Room, all new lighting & fans, new carpet in bedrooms, painting throughout, new washer & dryer. In addition, HVAC system was replaced was in 2018, leaf guard gutters have been installed and there is a storage area above garage w/pull down stairs. Close in proximity to restaurants & shopping and all of the attractions and amenities that Myrtle Beach has to offer with just a short drive to the beautiful beach.
Home Details
Home Type
- Single Family
Year Built
- Built in 1998
Lot Details
- 10,454 Sq Ft Lot
- On Golf Course
- Property is zoned NC
HOA Fees
- $46 Monthly HOA Fees
Parking
- 2 Car Attached Garage
- Garage Door Opener
Home Design
- Ranch Style House
- Brick Exterior Construction
- Slab Foundation
- Vinyl Siding
- Tile
Interior Spaces
- 1,597 Sq Ft Home
- Vaulted Ceiling
- Ceiling Fan
- Entrance Foyer
- Combination Dining and Living Room
- Carpet
Kitchen
- Breakfast Area or Nook
- Breakfast Bar
- Range
- Microwave
- Dishwasher
- Stainless Steel Appliances
- Solid Surface Countertops
- Disposal
Bedrooms and Bathrooms
- 3 Bedrooms
- Sitting Area In Primary Bedroom
- Linen Closet
- Walk-In Closet
- Bathroom on Main Level
- 2 Full Bathrooms
- Single Vanity
- Dual Vanity Sinks in Primary Bathroom
- Shower Only
- Garden Bath
Laundry
- Laundry Room
- Washer and Dryer
Home Security
- Home Security System
- Fire and Smoke Detector
Schools
- River Oaks Elementary School
- Ten Oaks Middle School
- Carolina Forest High School
Utilities
- Central Heating and Cooling System
- Water Heater
- Phone Available
- Cable TV Available
Additional Features
- Patio
- Outside City Limits
Community Details
Overview
- Association fees include electric common, pool service, manager, common maint/repair, security, recreation facilities, legal and accounting
- The community has rules related to allowable golf cart usage in the community
Recreation
- Golf Course Community
- Tennis Courts
- Community Pool
Additional Features
- Clubhouse
- Security
Ownership History
Purchase Details
Home Financials for this Owner
Home Financials are based on the most recent Mortgage that was taken out on this home.Purchase Details
Home Financials for this Owner
Home Financials are based on the most recent Mortgage that was taken out on this home.Purchase Details
Home Financials for this Owner
Home Financials are based on the most recent Mortgage that was taken out on this home.Purchase Details
Home Financials for this Owner
Home Financials are based on the most recent Mortgage that was taken out on this home.Purchase Details
Similar Homes in Myrtle Beach, SC
Home Values in the Area
Average Home Value in this Area
Purchase History
| Date | Buyer | Sale Price | Title Company |
|---|---|---|---|
| Noel Robert A | $353,000 | -- | |
| Smith Richard M | $305,000 | -- | |
| Laye Robin | $210,000 | -- | |
| Eshleman Thomas E | $161,000 | -- | |
| Piskurich Richard J | $133,990 | -- |
Mortgage History
| Date | Status | Borrower | Loan Amount |
|---|---|---|---|
| Previous Owner | Smith Richard M | $244,000 | |
| Previous Owner | Eshleman Thomas E | $142,000 | |
| Previous Owner | Piskurich Richard J | $60,000 | |
| Previous Owner | Piskurich Richard J | $15,000 |
Property History
| Date | Event | Price | Change | Sq Ft Price |
|---|---|---|---|---|
| 07/27/2023 07/27/23 | Sold | $353,000 | -1.8% | $221 / Sq Ft |
| 06/29/2023 06/29/23 | Price Changed | $359,500 | -0.8% | $225 / Sq Ft |
| 06/12/2023 06/12/23 | Price Changed | $362,450 | -1.9% | $227 / Sq Ft |
| 05/18/2023 05/18/23 | Price Changed | $369,450 | -2.6% | $231 / Sq Ft |
| 05/05/2023 05/05/23 | For Sale | $379,450 | +24.4% | $238 / Sq Ft |
| 11/23/2021 11/23/21 | Sold | $305,000 | -1.6% | $215 / Sq Ft |
| 10/13/2021 10/13/21 | Price Changed | $310,000 | -3.1% | $219 / Sq Ft |
| 09/30/2021 09/30/21 | For Sale | $319,900 | +52.3% | $226 / Sq Ft |
| 02/06/2019 02/06/19 | Sold | $210,000 | -2.7% | $148 / Sq Ft |
| 11/16/2018 11/16/18 | Price Changed | $215,900 | -4.0% | $152 / Sq Ft |
| 11/02/2018 11/02/18 | For Sale | $225,000 | -- | $159 / Sq Ft |
Tax History Compared to Growth
Tax History
| Year | Tax Paid | Tax Assessment Tax Assessment Total Assessment is a certain percentage of the fair market value that is determined by local assessors to be the total taxable value of land and additions on the property. | Land | Improvement |
|---|---|---|---|---|
| 2024 | -- | $12,257 | $3,317 | $8,940 |
| 2023 | $1,090 | $12,257 | $3,317 | $8,940 |
| 2021 | $3,982 | $12,257 | $3,317 | $8,940 |
| 2020 | $2,559 | $12,257 | $3,317 | $8,940 |
| 2019 | $681 | $10,973 | $3,317 | $7,656 |
| 2018 | $0 | $6,526 | $1,930 | $4,596 |
| 2017 | $0 | $6,526 | $1,930 | $4,596 |
| 2016 | $0 | $6,526 | $1,930 | $4,596 |
| 2015 | -- | $6,526 | $1,930 | $4,596 |
| 2014 | $567 | $6,526 | $1,930 | $4,596 |
Agents Affiliated with this Home
-
Russo Team
R
Seller's Agent in 2023
Russo Team
Century 21 Barefoot Realty
(843) 300-7077
4 in this area
140 Total Sales
-
Karin Kinkaide

Buyer's Agent in 2023
Karin Kinkaide
Century 21 The Harrelson Group
(609) 410-1889
10 in this area
141 Total Sales
-
Suzanne Russo

Seller's Agent in 2021
Suzanne Russo
Century 21 Barefoot Realty
(843) 300-7077
3 in this area
109 Total Sales
-
Greg Sisson

Seller's Agent in 2019
Greg Sisson
The Ocean Forest Company
(843) 420-1303
75 in this area
1,686 Total Sales
Map
Source: Coastal Carolinas Association of REALTORS®
MLS Number: 2308819
APN: 42713010047
- 1228 Lanterns Rest Rd
- 2156 Longwood Lakes Dr Unit 2156
- 2150 Longwood Lakes Dr Unit 2150
- 1984 Green Fern Ln Unit 1984
- 1101 Peace Pipe Place Unit 104
- 101 Galil Dr Unit A
- 1109 Peace Pipe Place Unit 201
- 1137 Peace Pipe Place Unit 201
- 720 Dove Haven Ln Unit MB
- 325 Golan Cir Unit 12B
- 324 Golan Cir Unit B
- 237 Christiana Ln Unit B
- 331 Golan Cir Unit A
- 258 Christiana Ln Unit A
- 259 Christiana Ln Unit E
- 3530 Reavis Ln
- 247 Christiana Ln Unit D
- 341 Golan Cir Unit B
- 824 Dunoway Ct
- 1208 Mackie Cir
- 1222 Lanterns Rest Rd
- 1220 Lanterns Rest Rd
- 3401 Hidden Bridge Ct
- 1226 Lanterns Rest Rd
- 3403 Hidden Bridge Ct
- 1234 Ambling Way Dr
- 1232 Ambling Way Dr
- 1236 Ambling Way Dr
- 1230 Ambling Way Dr
- 1238 Ambling Way Dr Unit Silverlake @ Arrowhe
- 1238 Ambling Way Dr
- 1228 Ambling Way Dr
- 3405 Hidden Bridge Ct
- 0 Lanterns Rest Rd Unit 1405968
- 0 Lanterns Rest Rd Unit 1 Riverwalk II
- 0 Lanterns Rest Rd Unit 3 Riverwalk II
- 0 Lanterns Rest Rd Unit 2 Riverwalk II
- 0 Lanterns Rest Rd Unit 4 Riverwalk II
- 4602 Hidden Bridge Ct
- 4618 Hidden Bridge Ct
