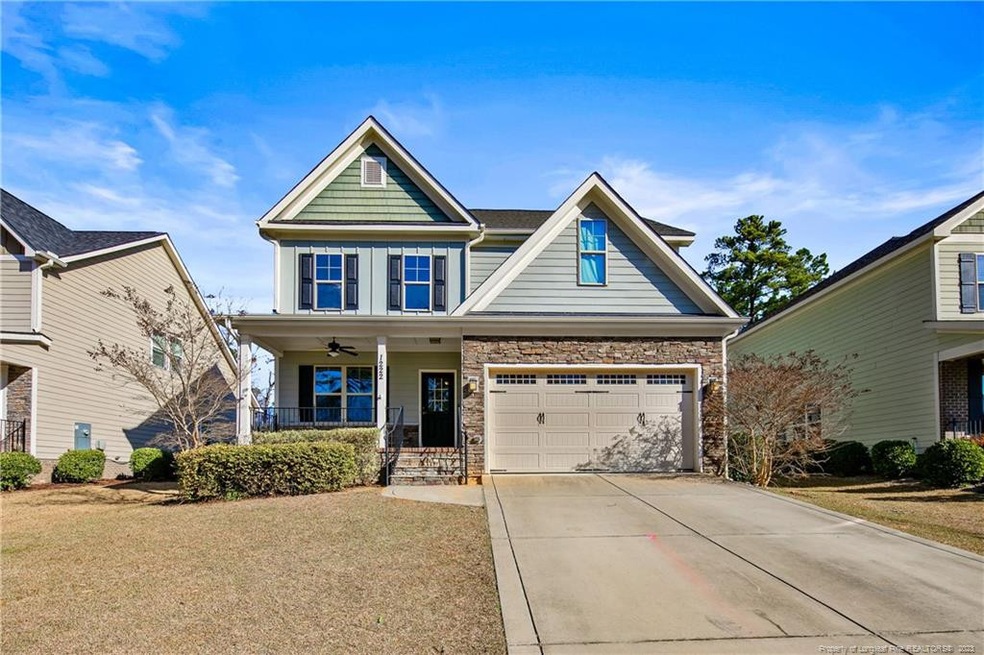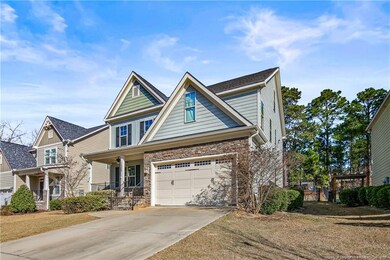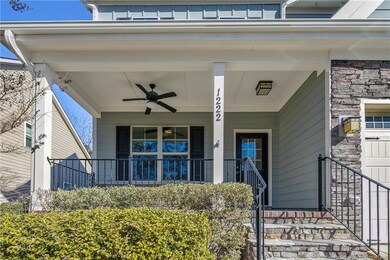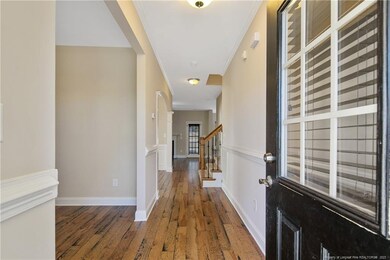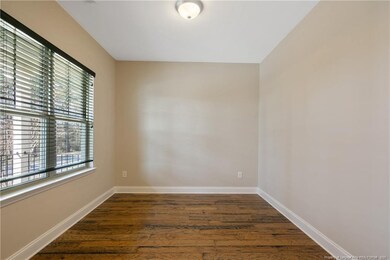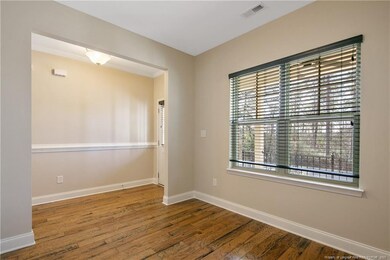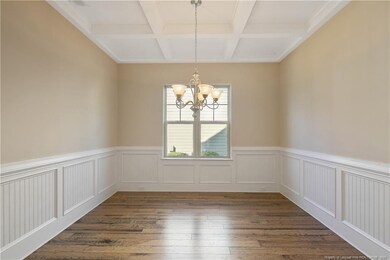
1222 Micahs Way N Spring Lake, NC 28390
Highlights
- Golf Course Community
- Tennis Courts
- Clubhouse
- Fitness Center
- Gated Community
- Wood Flooring
About This Home
As of April 2022Very well-maintained 4 bedroom, 2.5 bathroom home w/finished 3rd floor bonus room, fenced yard located in the desirable gated, golf course community of Anderson Creek Club. Home features 1st floor hardwood floors, formal living room/office, formal dining room. The living room opens to the breakfast area which includes a built-in bend & table. Gourmet kitchen with stainless steel appliances pantry, kitchen island and granite countertops. Half bath & additional closet space to complete the downstairs space. All bedrooms & laundry room located on the 2nd floor. Enjoy the oversized owner suite trey ceilings. Owner suite bathroom offers dual sinks, framed mirrors, soaking tub and separate tile shower plus a walk-in closet. Enjoying the additional add space with the finished 3rd floor. The outdoor space includes a screened patio, a beautiful added stone patio with firepit. Home has been professionally painted, cleaned and pressure washed. Turn key and ready for its new homeowners!
Last Agent to Sell the Property
PINELAND REALTY LLC License #279990 Listed on: 03/05/2022
Home Details
Home Type
- Single Family
Est. Annual Taxes
- $2,551
Year Built
- Built in 2014
Lot Details
- Fenced Yard
- Fenced
- Cleared Lot
HOA Fees
- $289 Monthly HOA Fees
Parking
- 2 Car Attached Garage
Home Design
- Slab Foundation
Interior Spaces
- Ceiling Fan
- Gas Log Fireplace
- Blinds
- Entrance Foyer
- Screened Porch
Kitchen
- Eat-In Kitchen
- Range<<rangeHoodToken>>
- Dishwasher
- Kitchen Island
- Granite Countertops
- Disposal
Flooring
- Wood
- Carpet
- Tile
- Vinyl
Bedrooms and Bathrooms
- 4 Bedrooms
- Walk-In Closet
- Double Vanity
- Separate Shower in Primary Bathroom
Laundry
- Laundry on upper level
- Washer and Dryer
Home Security
- Home Security System
- Fire and Smoke Detector
Outdoor Features
- Tennis Courts
- Patio
- Playground
Utilities
- Zoned Heating
- Heat Pump System
- Propane
Listing and Financial Details
- Assessor Parcel Number 01053521 0100 38
Community Details
Overview
- Anderson Creek Club Poa
- Anderson Creek Club Subdivision
Amenities
- Clubhouse
Recreation
- Golf Course Community
- Fitness Center
- Community Pool
Security
- Security Guard
- Gated Community
Ownership History
Purchase Details
Home Financials for this Owner
Home Financials are based on the most recent Mortgage that was taken out on this home.Purchase Details
Similar Homes in Spring Lake, NC
Home Values in the Area
Average Home Value in this Area
Purchase History
| Date | Type | Sale Price | Title Company |
|---|---|---|---|
| Warranty Deed | $292,500 | None Available | |
| Warranty Deed | $114,500 | None Available |
Mortgage History
| Date | Status | Loan Amount | Loan Type |
|---|---|---|---|
| Open | $12,554 | FHA | |
| Open | $276,718 | VA | |
| Closed | $298,686 | VA |
Property History
| Date | Event | Price | Change | Sq Ft Price |
|---|---|---|---|---|
| 04/19/2022 04/19/22 | Sold | $387,000 | +2.1% | $132 / Sq Ft |
| 03/10/2022 03/10/22 | Pending | -- | -- | -- |
| 03/05/2022 03/05/22 | For Sale | $379,000 | 0.0% | $129 / Sq Ft |
| 04/06/2018 04/06/18 | Rented | -- | -- | -- |
| 03/07/2018 03/07/18 | Under Contract | -- | -- | -- |
| 02/23/2018 02/23/18 | For Rent | -- | -- | -- |
| 11/25/2014 11/25/14 | Sold | $292,400 | 0.0% | $101 / Sq Ft |
| 11/04/2014 11/04/14 | Pending | -- | -- | -- |
| 06/04/2014 06/04/14 | For Sale | $292,400 | -- | $101 / Sq Ft |
Tax History Compared to Growth
Tax History
| Year | Tax Paid | Tax Assessment Tax Assessment Total Assessment is a certain percentage of the fair market value that is determined by local assessors to be the total taxable value of land and additions on the property. | Land | Improvement |
|---|---|---|---|---|
| 2024 | $2,551 | $351,767 | $0 | $0 |
| 2023 | $2,551 | $351,767 | $0 | $0 |
| 2022 | $2,704 | $351,767 | $0 | $0 |
| 2021 | $2,704 | $304,590 | $0 | $0 |
| 2020 | $2,704 | $304,590 | $0 | $0 |
| 2019 | $2,689 | $304,590 | $0 | $0 |
| 2018 | $2,689 | $304,590 | $0 | $0 |
| 2017 | $2,689 | $304,590 | $0 | $0 |
| 2016 | $2,729 | $309,190 | $0 | $0 |
| 2015 | -- | $309,190 | $0 | $0 |
| 2014 | -- | $50,000 | $0 | $0 |
Agents Affiliated with this Home
-
MELISSA CRUMLEY
M
Seller's Agent in 2022
MELISSA CRUMLEY
PINELAND REALTY LLC
(910) 366-1791
103 in this area
127 Total Sales
-
R
Seller's Agent in 2018
REBECCA SEIZERT
PINELAND REALTY LLC
-
Erica Morgan

Seller's Agent in 2014
Erica Morgan
CASA MORGAN REAL ESTATE, LLC
(910) 987-0211
24 in this area
67 Total Sales
Map
Source: Doorify MLS
MLS Number: LP679908
APN: 01053521 0100 38
- 1234 Micahs Way N
- 1176 Micahs Way N
- 225 Woodshire Dr
- 1031 Micah's Way N
- 170 Valley Stream Rd
- 85 Heatherspring Way
- 123 Valley Brook Ln
- 40 Union Cir
- 1477 Micahs Way N
- 164 Blue Oak Dr
- 221 Kimbrough Dr
- 412 Dunbar Dr
- 222 Broadlake (639) Ln
- 182 Broadlake (637) Ln
- 162 Broadlake (636) Ln
- 200 Heather Brook Cir
