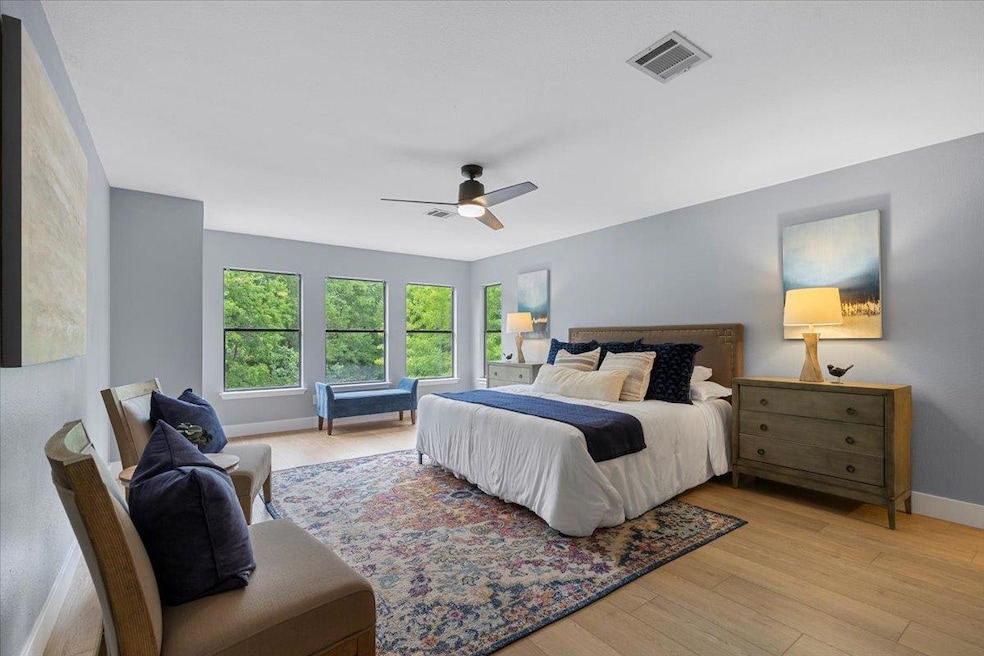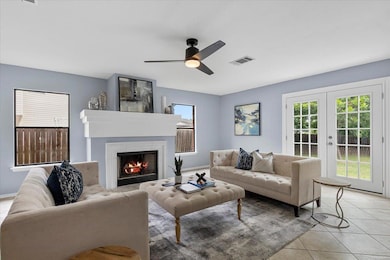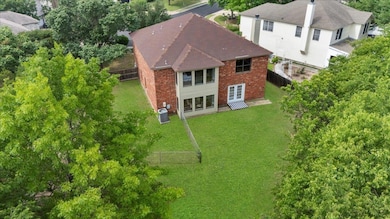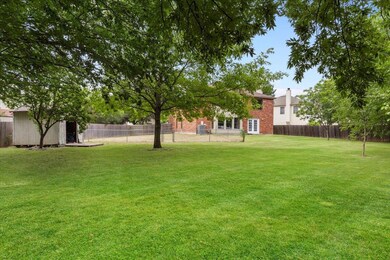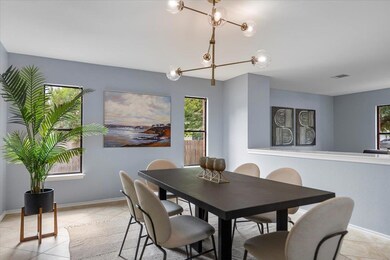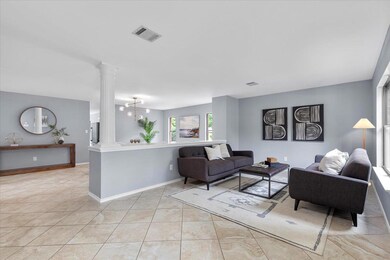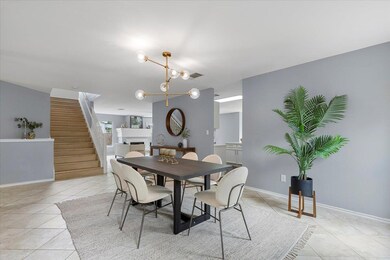1222 Minerva St Austin, TX 78753
Harris Ridge NeighborhoodHighlights
- View of Trees or Woods
- Open Floorplan
- Corner Lot
- 0.31 Acre Lot
- Mature Trees
- High Ceiling
About This Home
Let me walk you through this beautifully updated home at 1222 Minerva Street, offering over 3,300 square feet of living space! One of the first things you'll notice is the massive lot backing to the greenbelt — just over 0.3 acres, which is a rare find in this part of Austin. The backyard is full of possibilities, whether you’re imagining a garden, a pool, or just a great space to entertain and let pets run free. There's even a pre-fenced pet area ready to go.
Inside, the home opens up with a bright, spacious layout that instantly feels welcoming. The living room flows into a formal dining space and a cozy breakfast nook by the kitchen — perfect for connecting with family or hosting friends. The interior has been thoughtfully refreshed with updated paint and brand-new vinyl plank flooring upstairs — and not a stitch of carpet in sight.
The kitchen has been remodeled and feels both modern and practical, with a massive pantry and a layout that keeps you connected while you cook. The family room features a fireplace for those rare chilly Austin nights, adding warmth and a cozy focal point.
Upstairs, you'll find a large media or flex space you can tailor to your needs — whether it’s a game room, office, or home theater. The oversized primary suite offers privacy and comfort, featuring a sprawling walk-in closet and a well-appointed ensuite with double vanities.
Practical perks include a two-car garage and access to a quiet, well-kept community with a pool. And location-wise, you’re minutes from SH-130 and I-35, with major employers like Samsung, Dell, and the Tech Ridge campus all nearby — not to mention great shopping, dining, and even an H-E-B just around the corner.
This is one of those homes that truly offers space, style, and flexibility — a place where you can grow, relax, and create something lasting. Once you see it in person, I think you’ll feel right at home.
Listing Agent
Bramlett Partners Brokerage Phone: (512) 850-5717 License #0760055 Listed on: 07/11/2025

Home Details
Home Type
- Single Family
Est. Annual Taxes
- $11,593
Year Built
- Built in 1999
Lot Details
- 0.31 Acre Lot
- Cul-De-Sac
- Southwest Facing Home
- Dog Run
- Gated Home
- Wood Fence
- Corner Lot
- Pie Shaped Lot
- Level Lot
- Mature Trees
- Wooded Lot
- Many Trees
- Back Yard Fenced and Front Yard
Parking
- 2 Car Attached Garage
- Common or Shared Parking
- Parking Accessed On Kitchen Level
- Front Facing Garage
- Garage Door Opener
- Driveway
Property Views
- Woods
- Park or Greenbelt
Home Design
- Brick Exterior Construction
- Slab Foundation
- Shingle Roof
- HardiePlank Type
Interior Spaces
- 3,302 Sq Ft Home
- 2-Story Property
- Open Floorplan
- High Ceiling
- Ceiling Fan
- Raised Hearth
- Stone Fireplace
- Fireplace Features Masonry
- Double Pane Windows
- Entrance Foyer
- Family Room with Fireplace
- Living Room with Fireplace
- Multiple Living Areas
- Dining Area
- Storage Room
- Attic or Crawl Hatchway Insulated
- Fire and Smoke Detector
Kitchen
- Open to Family Room
- Eat-In Kitchen
- Breakfast Bar
- Electric Oven
- Free-Standing Electric Oven
- Electric Range
- Dishwasher
- Kitchen Island
- Quartz Countertops
Flooring
- Tile
- Vinyl
Bedrooms and Bathrooms
- 4 Bedrooms
- Walk-In Closet
- Double Vanity
- Walk-in Shower
Accessible Home Design
- Stepless Entry
- No Carpet
Outdoor Features
- Shed
Schools
- Dessau Elementary And Middle School
- John B Connally High School
Utilities
- Forced Air Heating and Cooling System
- Heating System Uses Wood
- High Speed Internet
Listing and Financial Details
- Security Deposit $2,995
- Tenant pays for all utilities
- The owner pays for association fees
- $40 Application Fee
- Assessor Parcel Number 02563012130000
- Tax Block C
Community Details
Overview
- Property has a Home Owners Association
- Harris Ridge Ph 03 Sec 03 Subdivision
Recreation
- Community Pool
Pet Policy
- Pets allowed on a case-by-case basis
Map
Source: Unlock MLS (Austin Board of REALTORS®)
MLS Number: 8418582
APN: 461112
- 1109 Minerva St
- 13008 Kenswick Dr
- 13004 Kenswick Dr
- 12804 Blaine Rd
- 1618 Weatherford Dr
- 13113 Bennington Ln
- 13106 Bennington Ln
- 1202 Haverford Dr
- 13214 Bennington Ln
- 12729 Serafy Ct
- 1101 E Parmer Ln Unit 305
- 1101 E Parmer Ln Unit 217
- 1405 Ambler Dr
- 1413 Berlin Ln
- 1314 Ambler Dr
- 1512 Berlin Ln
- 12705 Bransford Cove
- 12609 Knowell Dr
- 508 E Howard Ln Unit 447
- 1529 Gautami Dr
- 12931 Heyerdahl
- 12943 Dionysus Dr
- 12800 Harrisglen Dr
- 12733 Serafy Ct
- 1101 E Parmer Ln Unit 217
- 1101 E Parmer Ln Unit 115
- 12708 Collindale Cove
- 1200 E Parmer Ln
- 1425 Berlin Ln
- 1314 Ambler Dr
- 1501 E Howard Ln
- 12604 Linford Dr
- 13301 Dessau Rd Unit 10306.1405597
- 13301 Dessau Rd Unit 10308.1405593
- 13301 Dessau Rd Unit 3106.1405599
- 13301 Dessau Rd Unit 3201.1405595
- 13301 Dessau Rd
- 12330 Shropshire Blvd
- 13021 Dessau Rd Unit 195
- 13527 Harrisglenn Dr
