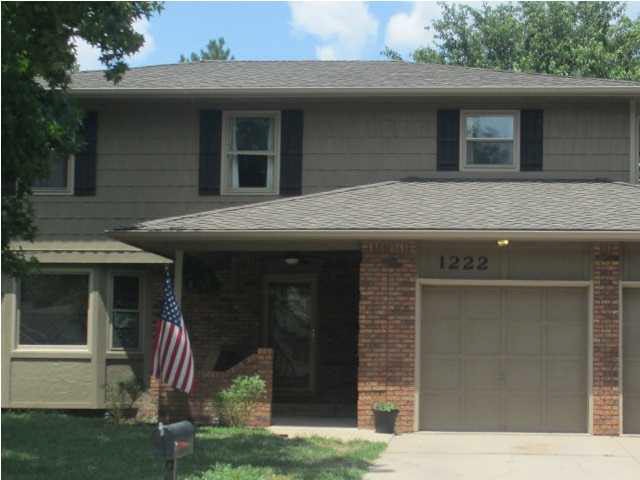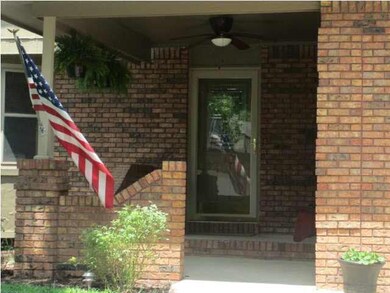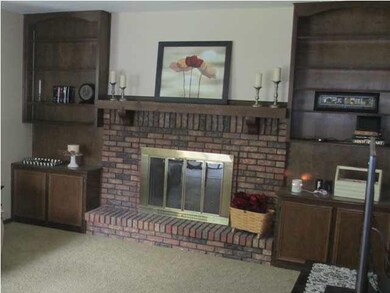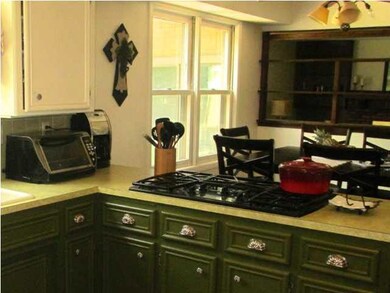
Highlights
- Traditional Architecture
- Cul-De-Sac
- Storm Windows
- Formal Dining Room
- 2 Car Attached Garage
- Built-In Desk
About This Home
As of July 2019If you are looking for a spacious family home with 4 nice-sized bedrooms on the same level - this is it! All rooms are larger than average, especially the main-level family room. Eating space in kitchen in addition to the formal dining room. All bedrooms are on the upper level. Two baths up and half bath on main level. Another desired feature - main level laundry. Located on a quiet cul-de-sac within walking distance of ElPaso Elementary school. Impact Resistant roof installed by Wichita Roofing in 2009.
Last Agent to Sell the Property
COLENE READ
Read Real Estate License #BR0020055 Listed on: 07/18/2013
Last Buyer's Agent
Laura Engels
Berkshire Hathaway PenFed Realty License #00218532
Home Details
Home Type
- Single Family
Est. Annual Taxes
- $2,567
Year Built
- Built in 1978
Lot Details
- 9,386 Sq Ft Lot
- Cul-De-Sac
- Wood Fence
- Chain Link Fence
Home Design
- Traditional Architecture
- Frame Construction
- Composition Roof
Interior Spaces
- 2,326 Sq Ft Home
- 2-Story Property
- Built-In Desk
- Ceiling Fan
- Wood Burning Fireplace
- Window Treatments
- Family Room with Fireplace
- Formal Dining Room
- Laminate Flooring
- Unfinished Basement
- Basement Fills Entire Space Under The House
- Storm Windows
- Laundry on main level
Kitchen
- Oven or Range
- Range Hood
- Dishwasher
- Disposal
Bedrooms and Bathrooms
- 4 Bedrooms
- En-Suite Primary Bedroom
- Walk-In Closet
Parking
- 2 Car Attached Garage
- Garage Door Opener
Outdoor Features
- Patio
- Rain Gutters
Schools
- El Paso Elementary School
- Derby Middle School
- Derby High School
Utilities
- Forced Air Zoned Heating and Cooling System
- Heating System Uses Gas
Community Details
- Derby Hill East Subdivision
Ownership History
Purchase Details
Home Financials for this Owner
Home Financials are based on the most recent Mortgage that was taken out on this home.Purchase Details
Home Financials for this Owner
Home Financials are based on the most recent Mortgage that was taken out on this home.Purchase Details
Home Financials for this Owner
Home Financials are based on the most recent Mortgage that was taken out on this home.Similar Home in Derby, KS
Home Values in the Area
Average Home Value in this Area
Purchase History
| Date | Type | Sale Price | Title Company |
|---|---|---|---|
| Warranty Deed | -- | Security 1St Title Llc | |
| Warranty Deed | -- | Security 1St Title | |
| Warranty Deed | -- | Security Abstract & Title Co |
Mortgage History
| Date | Status | Loan Amount | Loan Type |
|---|---|---|---|
| Previous Owner | $123,500 | New Conventional | |
| Previous Owner | $87,500 | No Value Available |
Property History
| Date | Event | Price | Change | Sq Ft Price |
|---|---|---|---|---|
| 07/11/2019 07/11/19 | Sold | -- | -- | -- |
| 07/01/2019 07/01/19 | Pending | -- | -- | -- |
| 06/08/2019 06/08/19 | For Sale | $225,000 | +40.7% | $97 / Sq Ft |
| 08/30/2013 08/30/13 | Sold | -- | -- | -- |
| 08/01/2013 08/01/13 | Pending | -- | -- | -- |
| 07/18/2013 07/18/13 | For Sale | $159,900 | -- | $69 / Sq Ft |
Tax History Compared to Growth
Tax History
| Year | Tax Paid | Tax Assessment Tax Assessment Total Assessment is a certain percentage of the fair market value that is determined by local assessors to be the total taxable value of land and additions on the property. | Land | Improvement |
|---|---|---|---|---|
| 2023 | $4,237 | $30,959 | $3,577 | $27,382 |
| 2022 | $3,666 | $25,875 | $3,381 | $22,494 |
| 2021 | $3,478 | $24,185 | $2,749 | $21,436 |
| 2020 | $3,320 | $23,035 | $2,749 | $20,286 |
| 2019 | $2,748 | $19,091 | $2,749 | $16,342 |
| 2018 | $2,908 | $20,241 | $2,128 | $18,113 |
| 2017 | $2,672 | $0 | $0 | $0 |
| 2016 | $2,646 | $0 | $0 | $0 |
| 2015 | -- | $0 | $0 | $0 |
| 2014 | -- | $0 | $0 | $0 |
Agents Affiliated with this Home
-

Seller's Agent in 2019
Mark Wedman
Keller Williams Signature Partners, LLC
(316) 640-1731
-
C
Buyer's Agent in 2019
Cheri Koehn
Keller Williams Signature Partners, LLC
-
C
Seller's Agent in 2013
COLENE READ
Read Real Estate
-
L
Buyer's Agent in 2013
Laura Engels
Berkshire Hathaway PenFed Realty
Map
Source: South Central Kansas MLS
MLS Number: 355362
APN: 233-06-0-21-01-143.00
- 1216 N Armstrong Ct
- 1337 N Split Rail Ct
- 1306 E James St
- 1307 E Cresthill Rd
- 1306 N Brookfield Ln
- 1113 N Ridgecrest Rd
- 1100 Summerchase St
- 1431 E Cresthill Rd
- 1300 N Westview Dr
- 1712 N Summerchase Place
- 1424 N Community Dr
- 912 E Wedgewood Dr
- 942 N Westview Dr
- 1420 N Briarwood Place
- 1248 N Sunset Dr
- 1407 E Hickory Branch
- 435 Cedar Point Ct
- 329 N Sarah Ct
- 323 N Sarah Ct
- 248 Cedar Ranch Ct




