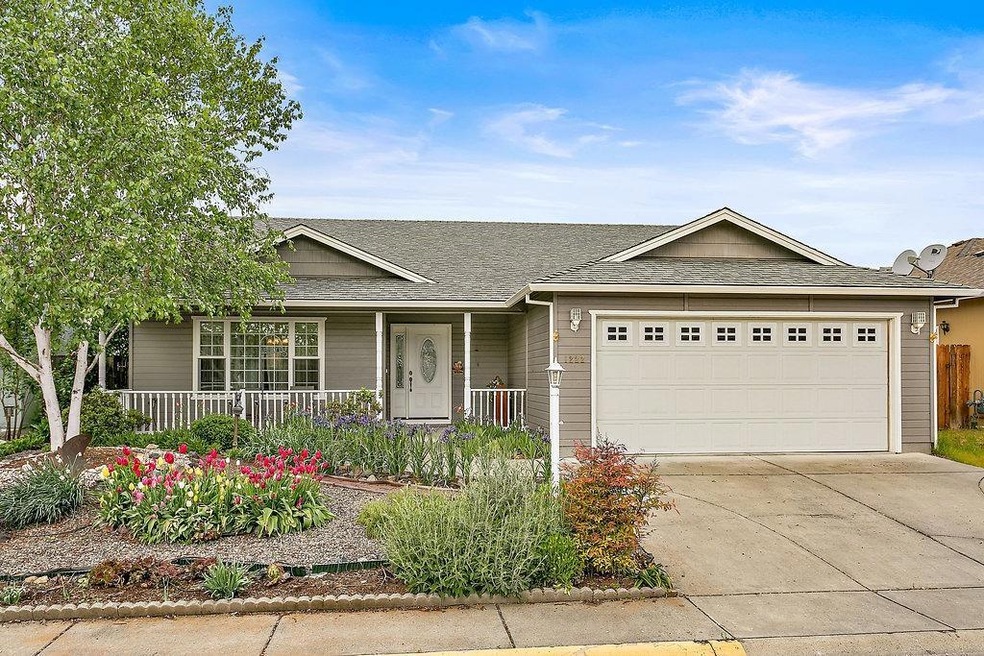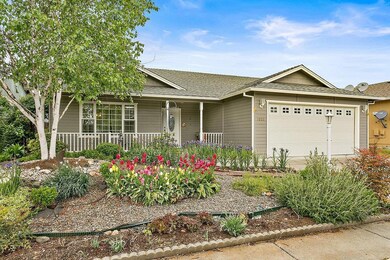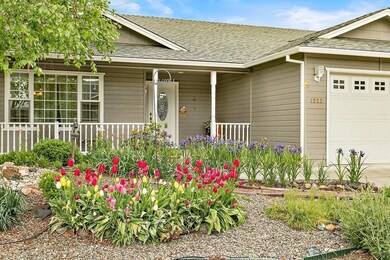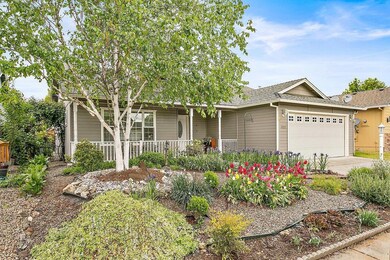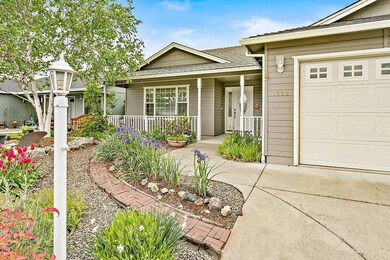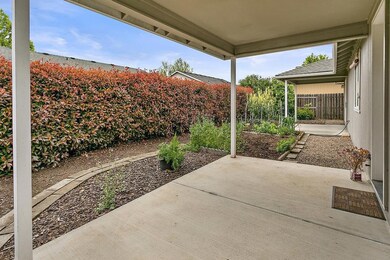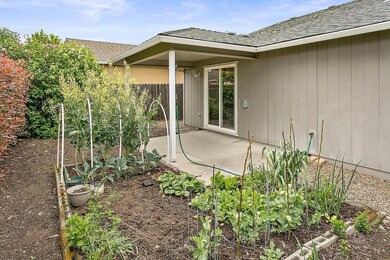
1222 Pheasant Way Central Point, OR 97502
Highlights
- Clubhouse
- Community Pool
- 2 Car Attached Garage
- Vaulted Ceiling
- Cottage
- Double Pane Windows
About This Home
As of April 2023Super cute and bright single level home in a beautiful neighborhood. Great curb appeal, inviting front porch and gorgeous flowers in the easy care/no lawn yard. Entry with laminate floor and large coat closet. Vaulted Living Room with ceiling fan. Sunny dining area with wall for hutch. Bright kitchen with breakfast bar and french door to rear covered patio. Rear yard designed for gardening with covered patio off kitchen and covered patio off master. Master bedroom with walk-in closet and private bath. Guest full bath with tub/shower. Utility room with cabinetry and storage area. Finished garage. $2500 carpet allowance with acceptable offer. $70/month HOA dues for pool, clubhouse, playground and tennis courts AND you are across the street from Don Jones Park with spray park and lots of amenities!
Last Agent to Sell the Property
Twin Creeks Real Estate, Inc. License #921100233 Listed on: 05/02/2018
Home Details
Home Type
- Single Family
Est. Annual Taxes
- $2,959
Year Built
- Built in 2003
Lot Details
- 5,227 Sq Ft Lot
- Fenced
- Property is zoned R-1-8, R-1-8
HOA Fees
- $70 Monthly HOA Fees
Parking
- 2 Car Attached Garage
- Driveway
Home Design
- Cottage
- Frame Construction
- Composition Roof
- Concrete Perimeter Foundation
Interior Spaces
- 1,411 Sq Ft Home
- 1-Story Property
- Vaulted Ceiling
- Ceiling Fan
- Double Pane Windows
- Vinyl Clad Windows
Kitchen
- Oven
- Range
- Microwave
- Dishwasher
- Disposal
Flooring
- Carpet
- Vinyl
Bedrooms and Bathrooms
- 3 Bedrooms
- Walk-In Closet
- 2 Full Bathrooms
Outdoor Features
- Patio
Schools
- Jewett Elementary School
- Scenic Middle School
Utilities
- Forced Air Heating and Cooling System
- Heating System Uses Natural Gas
- Water Heater
Listing and Financial Details
- Assessor Parcel Number 10951310
Community Details
Recreation
- Community Pool
Additional Features
- Clubhouse
Ownership History
Purchase Details
Home Financials for this Owner
Home Financials are based on the most recent Mortgage that was taken out on this home.Purchase Details
Home Financials for this Owner
Home Financials are based on the most recent Mortgage that was taken out on this home.Purchase Details
Purchase Details
Purchase Details
Purchase Details
Home Financials for this Owner
Home Financials are based on the most recent Mortgage that was taken out on this home.Similar Homes in Central Point, OR
Home Values in the Area
Average Home Value in this Area
Purchase History
| Date | Type | Sale Price | Title Company |
|---|---|---|---|
| Warranty Deed | $369,000 | Ticor Title | |
| Warranty Deed | $250,000 | Ticor Title | |
| Interfamily Deed Transfer | -- | None Available | |
| Warranty Deed | $166,000 | Ticor Title Company Of Or | |
| Interfamily Deed Transfer | -- | -- | |
| Warranty Deed | $156,900 | Lawyers Title Insurance Corp |
Mortgage History
| Date | Status | Loan Amount | Loan Type |
|---|---|---|---|
| Previous Owner | $89,000 | Unknown | |
| Closed | $37,000 | No Value Available |
Property History
| Date | Event | Price | Change | Sq Ft Price |
|---|---|---|---|---|
| 04/19/2023 04/19/23 | Sold | $369,000 | -2.6% | $262 / Sq Ft |
| 03/26/2023 03/26/23 | Pending | -- | -- | -- |
| 03/16/2023 03/16/23 | For Sale | $379,000 | +51.6% | $269 / Sq Ft |
| 05/25/2018 05/25/18 | Sold | $250,000 | 0.0% | $177 / Sq Ft |
| 05/03/2018 05/03/18 | Pending | -- | -- | -- |
| 05/02/2018 05/02/18 | For Sale | $250,000 | -- | $177 / Sq Ft |
Tax History Compared to Growth
Tax History
| Year | Tax Paid | Tax Assessment Tax Assessment Total Assessment is a certain percentage of the fair market value that is determined by local assessors to be the total taxable value of land and additions on the property. | Land | Improvement |
|---|---|---|---|---|
| 2025 | $3,601 | $216,580 | $78,050 | $138,530 |
| 2024 | $3,601 | $210,280 | $75,780 | $134,500 |
| 2023 | $3,485 | $204,160 | $73,570 | $130,590 |
| 2022 | $3,404 | $204,160 | $73,570 | $130,590 |
| 2021 | $3,307 | $198,220 | $71,420 | $126,800 |
| 2020 | $3,210 | $192,450 | $69,340 | $123,110 |
| 2019 | $3,131 | $181,410 | $65,360 | $116,050 |
| 2018 | $3,036 | $176,130 | $63,450 | $112,680 |
| 2017 | $2,959 | $176,130 | $63,450 | $112,680 |
| 2016 | $2,873 | $166,020 | $59,810 | $106,210 |
| 2015 | $2,753 | $166,020 | $59,810 | $106,210 |
| 2014 | $2,682 | $156,500 | $56,370 | $100,130 |
Agents Affiliated with this Home
-
E
Seller's Agent in 2023
Eric Calhoun
eXp Realty, LLC
(541) 944-2408
11 in this area
79 Total Sales
-

Buyer's Agent in 2023
Jake Jakabosky
RE/MAX
(541) 973-5253
60 in this area
194 Total Sales
-
C
Buyer's Agent in 2023
Charles Jakabosky
-

Seller's Agent in 2018
Amy Moore
Twin Creeks Real Estate, Inc.
(541) 210-2184
86 in this area
104 Total Sales
Map
Source: Oregon Datashare
MLS Number: 102988731
APN: 10951310
- 1242 Hawk Dr
- 4922 Gebhard Rd
- 2225 New Haven Dr
- 2208 Lara Ln
- 2342 New Haven Dr
- 2023 Jeremy St
- 4730 Gebhard Rd
- 1125 Annalise St
- 4722 Gebhard Rd
- 2338 Rabun Way
- 446 Beebe Rd
- 673 Mountain Ave
- 2610 Beebe Rd
- 687 White Oak Ave
- 2580 Parkwood Village Ln
- 698 Wilson Rd
- 225 Wilson Rd
- 4286 Hamrick Rd
- 1600 E Pine St
- 201 Orchardview Cir
