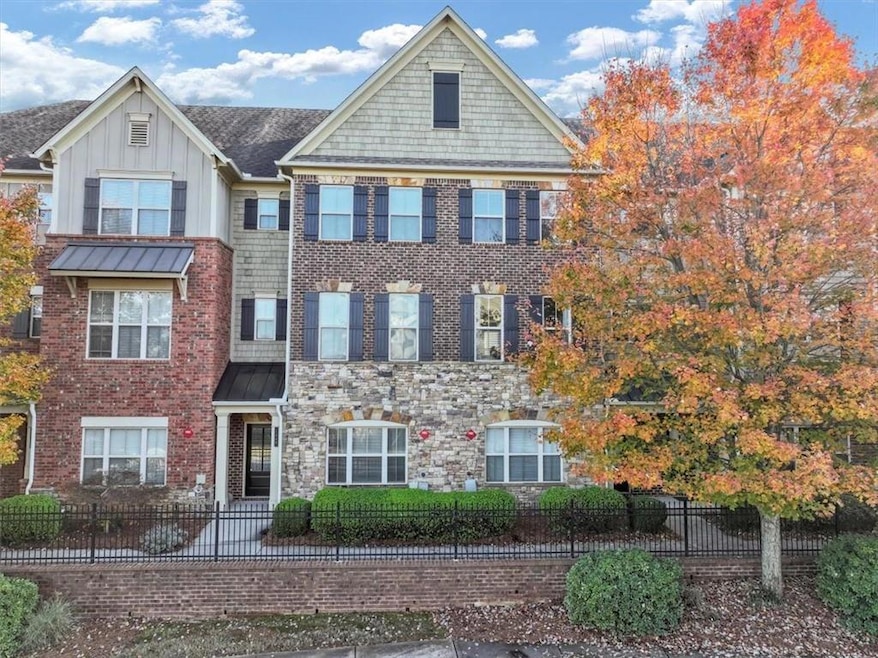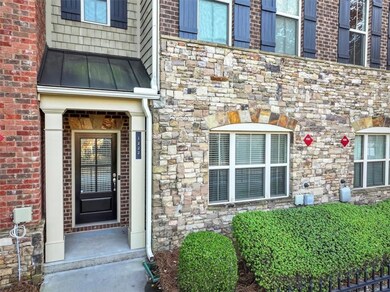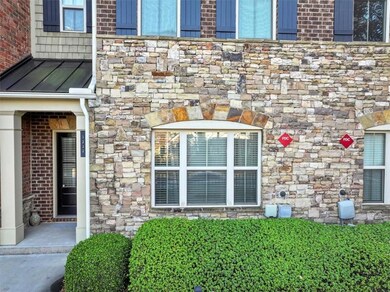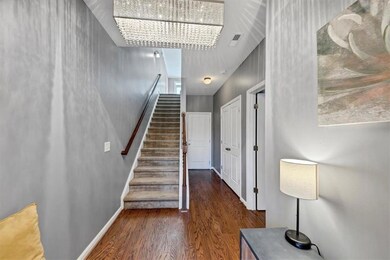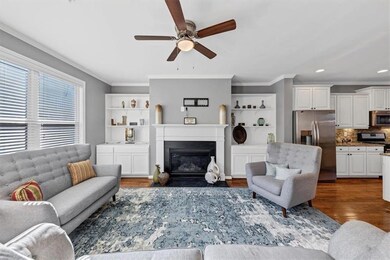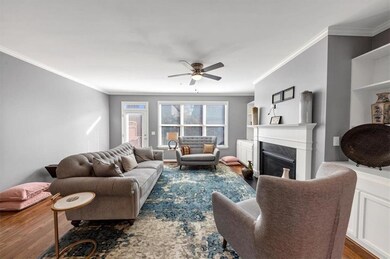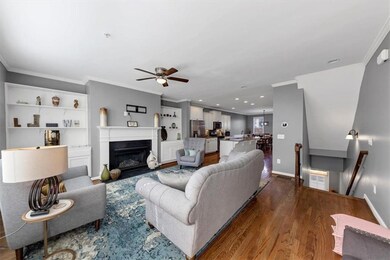1222 Poston Place SE Smyrna, GA 30080
Highlights
- Open-Concept Dining Room
- Separate his and hers bathrooms
- Deck
- Campbell High School Rated A-
- City View
- Oversized primary bedroom
About This Home
Now Available for Lease – Modern Townhome in Prime Smyrna Location! Live in the heart of Smyrna just steps from downtown shops, restaurants, and parks! This beautifully updated townhouse offers the perfect blend of comfort and convenience, with a light-filled open floor plan, soaring ceilings, and freshly painted interiors throughout. Enjoy three spacious bedrooms—each with its own private en suite bath—ideal for privacy or a roommate-friendly setup. The main-level primary suite features a luxurious glass-enclosed shower and dual vanities. A finished daylight basement with a full bath and private entrance provides flexible space for a home office, guest suite, or rec room. Additional highlights include a cozy fireplace in the living room, a private rear deck for relaxing or entertaining, and easy access to major highways, Truist Park, and The Battery. Located in the desirable Village Walk community, you’ll be directly across from Village at Old Trace Plaza and just blocks from Jonquil Plaza, Smyrna Elementary, and Campbell High School. This is a rare opportunity to lease in one of Smyrna’s most sought-after communities—schedule your showing today!
Listing Agent
Keller Williams Realty West Atlanta License #376408 Listed on: 06/17/2025

Townhouse Details
Home Type
- Townhome
Est. Annual Taxes
- $5,052
Year Built
- Built in 2013
Lot Details
- 1,002 Sq Ft Lot
- Two or More Common Walls
- Fenced
- Landscaped
Parking
- 4 Car Garage
- Rear-Facing Garage
- Garage Door Opener
- Secured Garage or Parking
Property Views
- City
- Woods
Home Design
- Traditional Architecture
- Composition Roof
- Stone Siding
- Brick Front
- HardiePlank Type
Interior Spaces
- 2,184 Sq Ft Home
- 3-Story Property
- Tray Ceiling
- Ceiling height of 10 feet on the main level
- Recessed Lighting
- Circulating Fireplace
- Fireplace With Gas Starter
- Double Pane Windows
- <<energyStarQualifiedWindowsToken>>
- Insulated Windows
- Entrance Foyer
- Family Room with Fireplace
- Open-Concept Dining Room
- Security System Owned
Kitchen
- Open to Family Room
- Eat-In Kitchen
- Gas Oven
- Gas Cooktop
- <<microwave>>
- Dishwasher
- ENERGY STAR Qualified Appliances
- Kitchen Island
- Stone Countertops
- Disposal
Flooring
- Carpet
- Tile
Bedrooms and Bathrooms
- Oversized primary bedroom
- Walk-In Closet
- Separate his and hers bathrooms
- In-Law or Guest Suite
- Dual Vanity Sinks in Primary Bathroom
- Low Flow Plumbing Fixtures
- Separate Shower in Primary Bathroom
Laundry
- Laundry on upper level
- Dryer
- Washer
Eco-Friendly Details
- ENERGY STAR Qualified Equipment
Outdoor Features
- Balcony
- Deck
- Outdoor Gas Grill
- Rain Gutters
Location
- Property is near schools
- Property is near shops
Schools
- Smyrna Elementary School
- Campbell Middle School
- Campbell High School
Utilities
- Forced Air Zoned Heating and Cooling System
- Underground Utilities
- High Speed Internet
- Phone Available
- Cable TV Available
Listing and Financial Details
- 6 Month Lease Term
- $59 Application Fee
- Assessor Parcel Number 17052000930
Community Details
Overview
- Property has a Home Owners Association
- Application Fee Required
- Village Walk Subdivision
Amenities
- Community Barbecue Grill
Recreation
- Trails
Pet Policy
- Call for details about the types of pets allowed
Security
- Carbon Monoxide Detectors
- Fire and Smoke Detector
Map
Source: First Multiple Listing Service (FMLS)
MLS Number: 7599496
APN: 17-0520-0-093-0
- 8512 Poston Place Unit LOT 128
- 569 Mirrormont Dr SE
- 332 Symphony Way
- 1251 Pierce Ave SE
- 164 Blakemore Dr SE
- 1340 Hawthorne Ave SE
- 200 Dellwood Dr SE
- 1045 Kirkland Cir
- 1298 Belmont Ave SE
- 1058 Kirkland Cir
- 1377 Marston St SE
- 1122 Parkview Place SE
- 2224 Swansea Way
- 1110 Parkview Place SE
- 1442 Pierce Ave SE
- 2737 Guthrie St SE
- 400 Belmont Place SE
- 400 Belmont Place SE Unit 1209
- 400 Belmont Place SE Unit 1108
- 2462 Reed St SE
- 970 Windy Hill Rd SE
- 1211 Church St SE
- 2665 Windy Hill Place SE Unit D
- 5009 Hawthorne Ct SE Unit B
- 5009 Hawthorne Ct SE
- 2674 Telfair Dr SE
- 1160 Church St SE
- 304 Madison Ct SE
- 790 Windy Hill Rd SE
- 878 Parkway Dr SE
- 1000 Mathews Ct SE Unit A
- 1455 Spring Rd SE Unit 359
- 1455 Spring Rd SE Unit 162
- 1579 Springleaf Point SE
- 1119 Medlin St SE
- 1711 Donna Lynn Dr SE
