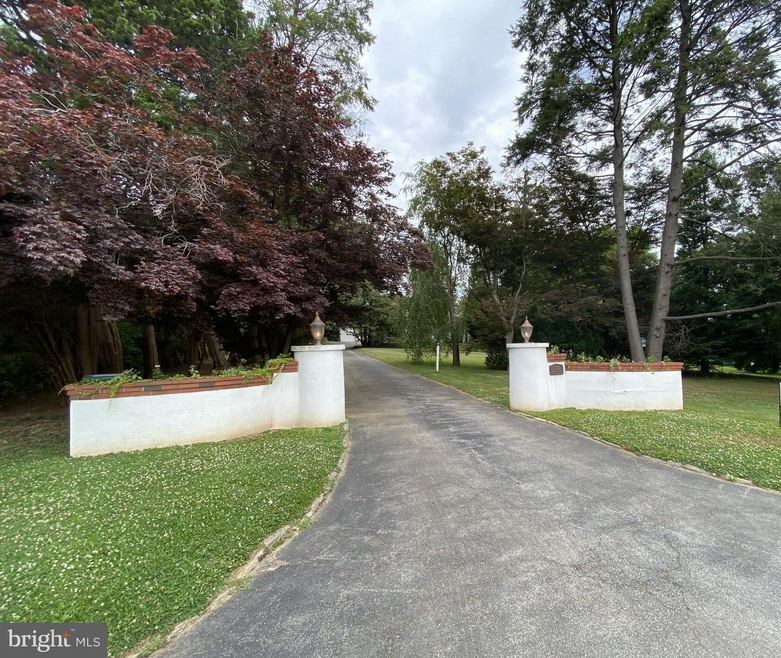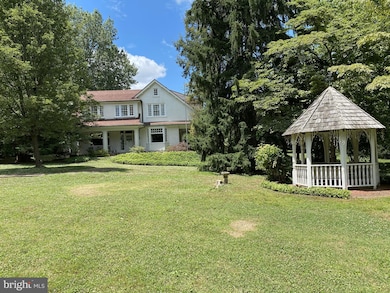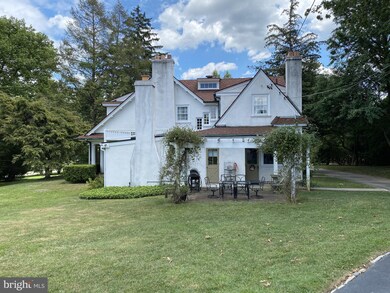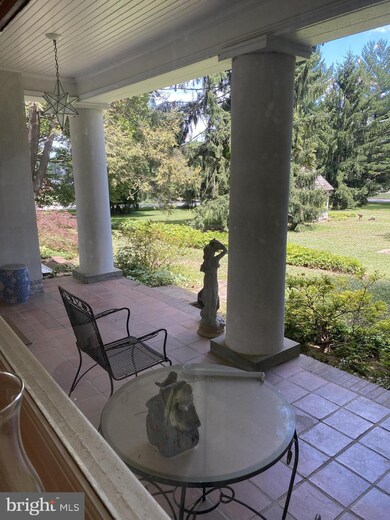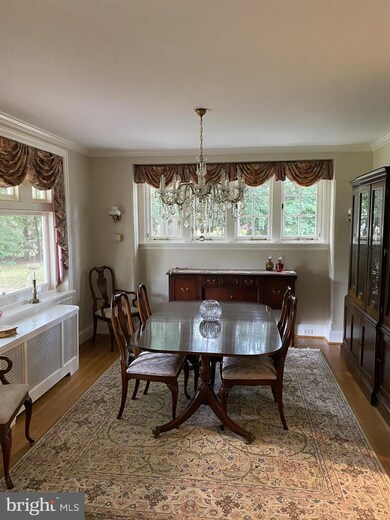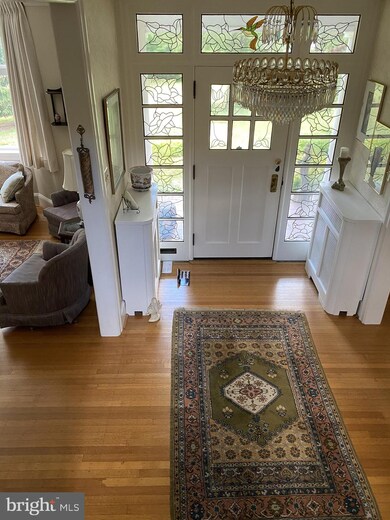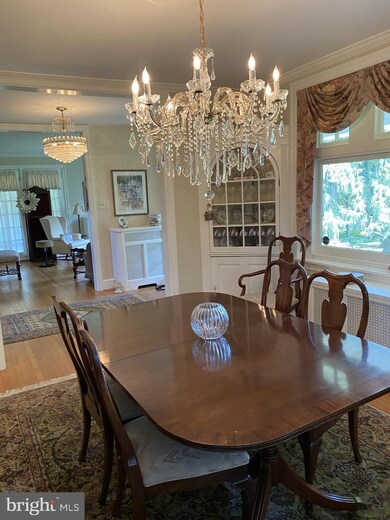
1222 Wells St Conshohocken, PA 19428
Estimated Value: $749,000 - $1,320,369
Highlights
- In Ground Pool
- 1.49 Acre Lot
- Colonial Architecture
- Ridge Park Elementary School Rated A
- Dual Staircase
- 3-minute walk to Leeland Park
About This Home
As of August 2020Here's What You've Been Waiting For...Absolutely beautiful center hall colonial with great mix of old world charm with today's updated features. Located on magnificent landscaped corner lot in Conshohocken, Whitemarsh Township. Formal Dining Room & Living Room w/wood burning fireplace; Great Family Room w/gas fireplace. Updated Eat-In Kitchen w/granite countertops and stainless steel appliances, Four Bedrooms, Three Full Baths, Hardwood and ceramic tile flooring throughout, great natural sunlight thru pretty windows, Three wonderful Patio's, Two Car Plus Detached Garage, In Ground Swimming Pool, Gazebo plus a Full Size Doll House. If you crave a balance between small town living and proximity to great shops, restaurants, boutiques, and the big city, then 1222 Wells Street is for you. Located in the award winning Colonial School District, it is also close to parks, recreation & all major roadways. Truly a Gem tucked away in a down to earth town. This home has too much to mention here. Additional Photo;s coming soon.
Home Details
Home Type
- Single Family
Est. Annual Taxes
- $6,476
Year Built
- Built in 1925
Lot Details
- 1.49 Acre Lot
- Lot Dimensions are 200.00 x 0.00
Parking
- 2 Car Detached Garage
- Parking Storage or Cabinetry
- Garage Door Opener
- Driveway
Home Design
- Colonial Architecture
- Shingle Roof
- Stucco
Interior Spaces
- 2,306 Sq Ft Home
- Property has 2 Levels
- Dual Staircase
- Built-In Features
- Crown Molding
- 2 Fireplaces
- Wood Burning Fireplace
- Marble Fireplace
- Fireplace Mantel
- Brick Fireplace
- Gas Fireplace
- Formal Dining Room
- Wood Flooring
- Partial Basement
- Attic Fan
- Eat-In Kitchen
Bedrooms and Bathrooms
- 4 Bedrooms
- Soaking Tub
Outdoor Features
- In Ground Pool
- Gazebo
- Outdoor Storage
- Outbuilding
- Playground
Utilities
- Zoned Heating and Cooling
- Radiator
- 200+ Amp Service
- Natural Gas Water Heater
Community Details
- No Home Owners Association
- Conshohocken Subdivision
Listing and Financial Details
- Tax Lot 003
- Assessor Parcel Number 65-00-12736-006
Ownership History
Purchase Details
Home Financials for this Owner
Home Financials are based on the most recent Mortgage that was taken out on this home.Purchase Details
Similar Homes in Conshohocken, PA
Home Values in the Area
Average Home Value in this Area
Purchase History
| Date | Buyer | Sale Price | Title Company |
|---|---|---|---|
| Pierce Joanna Elkes | $1,025,000 | Germantown Title Co | |
| Dipasquale Theresa A | -- | -- | |
| Dipasquale Urban D | -- | -- |
Mortgage History
| Date | Status | Borrower | Loan Amount |
|---|---|---|---|
| Open | Pierce Joanna Elkes | $259,000 |
Property History
| Date | Event | Price | Change | Sq Ft Price |
|---|---|---|---|---|
| 08/14/2020 08/14/20 | Sold | $1,025,000 | +20.6% | $444 / Sq Ft |
| 07/02/2020 07/02/20 | Pending | -- | -- | -- |
| 06/30/2020 06/30/20 | For Sale | $850,000 | -- | $369 / Sq Ft |
Tax History Compared to Growth
Tax History
| Year | Tax Paid | Tax Assessment Tax Assessment Total Assessment is a certain percentage of the fair market value that is determined by local assessors to be the total taxable value of land and additions on the property. | Land | Improvement |
|---|---|---|---|---|
| 2024 | $7,275 | $223,440 | $110,010 | $113,430 |
| 2023 | $7,013 | $223,440 | $110,010 | $113,430 |
| 2022 | $6,853 | $223,440 | $110,010 | $113,430 |
| 2021 | $6,647 | $223,440 | $110,010 | $113,430 |
| 2020 | $6,404 | $223,440 | $110,010 | $113,430 |
| 2019 | $6,213 | $223,440 | $110,010 | $113,430 |
| 2018 | $1,605 | $223,440 | $110,010 | $113,430 |
| 2017 | $6,000 | $223,440 | $110,010 | $113,430 |
| 2016 | $5,912 | $223,440 | $110,010 | $113,430 |
| 2015 | $5,652 | $223,440 | $110,010 | $113,430 |
| 2014 | $5,652 | $223,440 | $110,010 | $113,430 |
Agents Affiliated with this Home
-
Robin Straff

Seller's Agent in 2020
Robin Straff
RE/MAX
(610) 825-3753
2 in this area
26 Total Sales
Map
Source: Bright MLS
MLS Number: PAMC654294
APN: 65-00-12736-006
- 1111 Hallowell St
- 316 E North Ln
- 429 E 12th Ave
- 264 Roberts Ave Unit 10
- 255 Summit Ave
- 340 E 9th Ave
- 145 E 9th Ave
- 321 E 9th Ave
- 137 E 9th Ave
- 9 Transition at Spring Mill
- 222 E 7th Ave
- 0 Transition at Spring Mill Unit PAMC2116644
- 0 Transition at Spring Mill Unit PAMC2115970
- 0 Transition at Spring Mill Unit PAMC2111898
- 0 Transition at Spring Mill Unit PAMC2106502
- 0 Transition at Spring Mill Unit DAVENPORT
- 400 E 7th Ave
- 402 E 7th Ave
- 404 E 7th Ave
- 408 E 7th Ave
- 1222 Wells St
- 1216 Wells St
- 205 E 13th Ave
- 226 E 12th Ave
- 230 E 13th Ave
- 230 E 13th Ave Unit LOWER
- 226 E 13th Ave
- 216 E 13th Ave
- 212 E 13th Ave
- 1301 Wells St
- 203 E 13th Ave
- 1207 Hallowell St
- 240 E 13th Ave
- 208 E 13th Ave Unit 25
- 1204 Wells St
- 1205 Hallowell St
- 1223 Wells St
- 1225 Wells St
- 1221 Wells St
- 220 E 12th Ave
