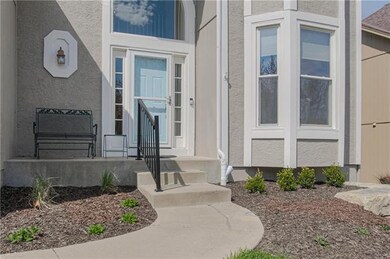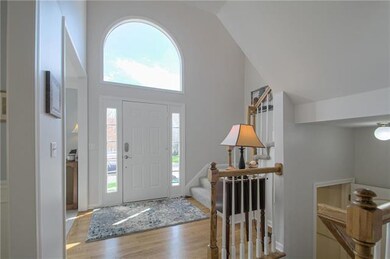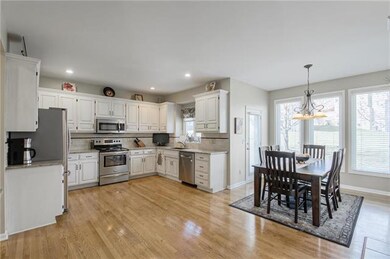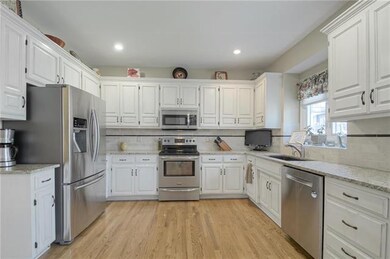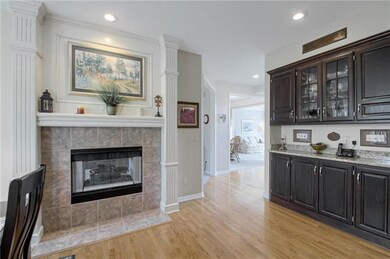
12222 Goodman St Overland Park, KS 66213
Estimated Value: $500,000 - $524,000
Highlights
- Great Room with Fireplace
- Hearth Room
- Traditional Architecture
- Valley Park Elementary School Rated A
- Vaulted Ceiling
- Wood Flooring
About This Home
As of June 2020Meticulously maintained + Thousands of dollars of quality updates & upgrades thruout = Guaranteed to save You time & money...Comp roof, Exterior paint, Energy efficient insulated windows, Zoned furnace & A/C, Garage door & storm doors, Sprinkler system & landscape, 75gallon Waterheater, Remodeled Hearth Kitchen w/ Granite, travertine, stainless & custom cabinet finishes, Remodeled baths include Master w/ Walkin tiled shower & heated tile floor, Carpet w/ patterned stair carpet. Bonus: 38Ft deep tandem 3Car Garage! Additional Extras include: Refrigerator, Washer & Dryer, 1Yr Homeowners warranty, Radon mitigation system, 200AMP electrical panel, Water purifier & reverse osmosis system, Sump pump w/ battery back up, Garage Door keypad entry, Google fiber, Ring doorbell, smooth textured ceilings= NO popcorn here!
Last Agent to Sell the Property
Chris Hillyer
BHG Kansas City Homes License #BR00044233 Listed on: 04/03/2020

Home Details
Home Type
- Single Family
Est. Annual Taxes
- $4,533
Year Built
- Built in 1996
Lot Details
- 6,940 Sq Ft Lot
- Cul-De-Sac
- Sprinkler System
HOA Fees
- $29 Monthly HOA Fees
Parking
- 3 Car Attached Garage
- Tandem Parking
- Garage Door Opener
Home Design
- Traditional Architecture
- Composition Roof
Interior Spaces
- 2,626 Sq Ft Home
- Wet Bar: Cathedral/Vaulted Ceiling, Ceramic Tiles, Double Vanity, Separate Shower And Tub, Built-in Features, Carpet, Ceiling Fan(s), Hardwood
- Built-In Features: Cathedral/Vaulted Ceiling, Ceramic Tiles, Double Vanity, Separate Shower And Tub, Built-in Features, Carpet, Ceiling Fan(s), Hardwood
- Vaulted Ceiling
- Ceiling Fan: Cathedral/Vaulted Ceiling, Ceramic Tiles, Double Vanity, Separate Shower And Tub, Built-in Features, Carpet, Ceiling Fan(s), Hardwood
- Skylights
- Fireplace With Gas Starter
- See Through Fireplace
- Thermal Windows
- Shades
- Plantation Shutters
- Drapes & Rods
- Great Room with Fireplace
- 2 Fireplaces
- Formal Dining Room
- Sun or Florida Room
- Storm Doors
Kitchen
- Hearth Room
- Eat-In Kitchen
- Electric Oven or Range
- Dishwasher
- Granite Countertops
- Laminate Countertops
- Wood Stained Kitchen Cabinets
- Disposal
Flooring
- Wood
- Wall to Wall Carpet
- Linoleum
- Laminate
- Stone
- Ceramic Tile
- Luxury Vinyl Plank Tile
- Luxury Vinyl Tile
Bedrooms and Bathrooms
- 4 Bedrooms
- Cedar Closet: Cathedral/Vaulted Ceiling, Ceramic Tiles, Double Vanity, Separate Shower And Tub, Built-in Features, Carpet, Ceiling Fan(s), Hardwood
- Walk-In Closet: Cathedral/Vaulted Ceiling, Ceramic Tiles, Double Vanity, Separate Shower And Tub, Built-in Features, Carpet, Ceiling Fan(s), Hardwood
- Double Vanity
- Bathtub with Shower
Laundry
- Laundry Room
- Laundry on upper level
- Washer
Basement
- Sump Pump
- Natural lighting in basement
Schools
- Valley Park Elementary School
- Blue Valley North High School
Additional Features
- Enclosed patio or porch
- Forced Air Heating and Cooling System
Listing and Financial Details
- Assessor Parcel Number Np38070000-0070
Community Details
Overview
- Association fees include trash pick up
- Lexington Park Subdivision
Recreation
- Trails
Ownership History
Purchase Details
Home Financials for this Owner
Home Financials are based on the most recent Mortgage that was taken out on this home.Similar Homes in the area
Home Values in the Area
Average Home Value in this Area
Purchase History
| Date | Buyer | Sale Price | Title Company |
|---|---|---|---|
| Henderson Courtney | -- | Security 1St Title Llc |
Mortgage History
| Date | Status | Borrower | Loan Amount |
|---|---|---|---|
| Open | Henderson Courtney | $343,380 | |
| Previous Owner | Finster Paul H | $69,817 |
Property History
| Date | Event | Price | Change | Sq Ft Price |
|---|---|---|---|---|
| 06/03/2020 06/03/20 | Sold | -- | -- | -- |
| 04/05/2020 04/05/20 | Price Changed | $357,000 | -1.5% | $136 / Sq Ft |
| 04/03/2020 04/03/20 | For Sale | $362,500 | -- | $138 / Sq Ft |
Tax History Compared to Growth
Tax History
| Year | Tax Paid | Tax Assessment Tax Assessment Total Assessment is a certain percentage of the fair market value that is determined by local assessors to be the total taxable value of land and additions on the property. | Land | Improvement |
|---|---|---|---|---|
| 2024 | $5,639 | $55,096 | $10,674 | $44,422 |
| 2023 | $5,309 | $51,002 | $10,674 | $40,328 |
| 2022 | $4,738 | $44,735 | $10,674 | $34,061 |
| 2021 | $4,547 | $40,710 | $8,898 | $31,812 |
| 2020 | $4,618 | $41,067 | $7,120 | $33,947 |
| 2019 | $4,533 | $39,457 | $5,480 | $33,977 |
| 2018 | $4,292 | $36,628 | $5,480 | $31,148 |
| 2017 | $4,269 | $35,788 | $5,480 | $30,308 |
| 2016 | $3,895 | $32,637 | $5,480 | $27,157 |
| 2015 | $3,803 | $31,740 | $5,480 | $26,260 |
| 2013 | -- | $29,452 | $5,480 | $23,972 |
Agents Affiliated with this Home
-

Seller's Agent in 2020
Chris Hillyer
BHG Kansas City Homes
(816) 560-8476
-
Majid Ghavami

Buyer's Agent in 2020
Majid Ghavami
ReeceNichols- Leawood Town Center
(913) 980-2434
15 in this area
302 Total Sales
Map
Source: Heartland MLS
MLS Number: 2214403
APN: NP38070000-0070
- 12113 Craig St
- 12107 Hemlock St
- 9036 W 121st Terrace
- 12025 Grandview St
- 12126 England St
- 7874 W 118th Place
- 12207 England St
- 12434 England St
- 12314 England St
- 12407 England St
- 9420 W 123rd St
- 9419 W 122nd St Unit 3
- 8516 W 127th Cir
- 8104 W 129th St
- 9523 W 121st Terrace
- 8036 W 116th St
- 8901 W 128th St
- 12701 Kessler St
- 7506 W 116th Terrace
- 9803 W 121st St
- 12222 Goodman St
- 12218 Goodman St
- 12226 Goodman St
- 8208 W 123rd St
- 12230 Goodman St
- 8212 W 123rd St
- 12237 Goodman St
- 8204 W 123rd St
- 12210 Goodman St
- 12233 Goodman St
- 12241 Goodman St
- 12229 Goodman St
- 12245 Goodman St
- 12206 Goodman St
- 8216 W 123rd St
- 12225 Goodman St
- 8027 W 122nd Terrace
- 8023 W 122nd Terrace
- 12221 Goodman St
- 8220 W 123rd St

