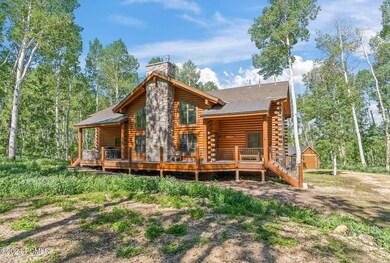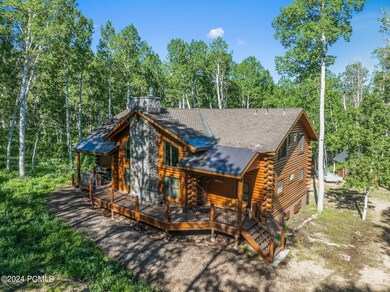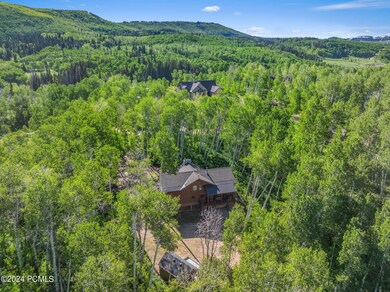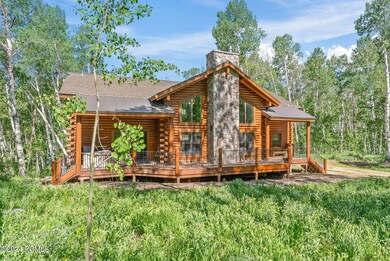
12222 Hawk Ln Heber City, UT 84032
Timber Lakes NeighborhoodHighlights
- View of Trees or Woods
- Wood Burning Stove
- Vaulted Ceiling
- Deck
- Secluded Lot
- Radiant Floor
About This Home
As of August 2024Don't miss this massive 8 bedroom cabin at the very top of Timberlakes nestled in the trees on 1.68 acres! This rustic log cabin is 4,370 square feet and boasts 8 bedrooms, five bathrooms, and an attached garage. The cabin is rustic yet updated providing the perfect balance of traditional charm in the log finishes and modern functionality with granite counter tops and an updated kitchen. The main level features a stunning great room with high ceilings and a gorgeous stone fireplace as the centerpiece. The main level also features an updated kitchen, a primary suite, and two additional bedrooms. Upstairs is a loft living room and 4 bedrooms for all the grandchildren! Downstairs is an additional living room and 1 more bedroom along with cold storage and an attached 1 car garage. The cabin is kept warm with radiant heat throughout. Timberlakes is a gated cabin community with fantastic trails, lakes, and community gathering spaces throughout. This particular cabin sits at the very top of Timberlakes and is merely half a mile from the most coveted Timberlakes amenity: the world class snowmobile access into the national forest.
Last Buyer's Agent
Non Agent
Non Member
Home Details
Home Type
- Single Family
Est. Annual Taxes
- $11,151
Year Built
- Built in 1993
Lot Details
- 1.68 Acre Lot
- Property fronts a private road
- Dirt Road
- Secluded Lot
HOA Fees
- $144 Monthly HOA Fees
Parking
- 1 Car Attached Garage
Property Views
- Woods
- Trees
- Mountain
Home Design
- Cabin
- Asphalt Roof
- Log Siding
- Concrete Perimeter Foundation
Interior Spaces
- 4,341 Sq Ft Home
- Furnished
- Vaulted Ceiling
- Ceiling Fan
- Wood Burning Stove
- Wood Burning Fireplace
- Great Room
- Family Room
- Dining Room
- Home Office
Kitchen
- Breakfast Bar
- Oven
- Gas Range
- Microwave
- Freezer
- Dishwasher
Flooring
- Wood
- Carpet
- Radiant Floor
Bedrooms and Bathrooms
- 8 Bedrooms
Laundry
- Laundry Room
- Washer
Outdoor Features
- Deck
- Shed
Utilities
- No Cooling
- Radiant Heating System
- Propane
- Private Water Source
- Septic Tank
Community Details
- Association Phone (435) 200-9888
- Timberlakes Area Subdivision
Listing and Financial Details
- Assessor Parcel Number 00-0014-0694
Ownership History
Purchase Details
Home Financials for this Owner
Home Financials are based on the most recent Mortgage that was taken out on this home.Purchase Details
Home Financials for this Owner
Home Financials are based on the most recent Mortgage that was taken out on this home.Map
Similar Homes in Heber City, UT
Home Values in the Area
Average Home Value in this Area
Purchase History
| Date | Type | Sale Price | Title Company |
|---|---|---|---|
| Warranty Deed | -- | Us Title | |
| Warranty Deed | -- | First American Heber City |
Mortgage History
| Date | Status | Loan Amount | Loan Type |
|---|---|---|---|
| Previous Owner | $500,000 | Purchase Money Mortgage |
Property History
| Date | Event | Price | Change | Sq Ft Price |
|---|---|---|---|---|
| 08/12/2024 08/12/24 | Sold | -- | -- | -- |
| 07/16/2024 07/16/24 | Pending | -- | -- | -- |
| 06/20/2024 06/20/24 | For Sale | $1,600,000 | -- | $369 / Sq Ft |
Tax History
| Year | Tax Paid | Tax Assessment Tax Assessment Total Assessment is a certain percentage of the fair market value that is determined by local assessors to be the total taxable value of land and additions on the property. | Land | Improvement |
|---|---|---|---|---|
| 2024 | $8,184 | $964,935 | $295,500 | $669,435 |
| 2023 | $8,184 | $1,291,100 | $315,500 | $975,600 |
| 2022 | $6,334 | $679,450 | $119,050 | $560,400 |
| 2021 | $7,950 | $679,450 | $119,050 | $560,400 |
| 2020 | $7,894 | $654,140 | $93,740 | $560,400 |
| 2019 | $7,479 | $664,896 | $0 | $0 |
| 2018 | $7,479 | $664,896 | $0 | $0 |
| 2017 | $6,406 | $570,261 | $0 | $0 |
| 2016 | $5,567 | $485,784 | $0 | $0 |
| 2015 | $5,027 | $465,784 | $43,400 | $422,384 |
| 2014 | $5,128 | $459,275 | $63,400 | $395,875 |
Source: Park City Board of REALTORS®
MLS Number: 12402496
APN: 00-0014-0694
- 4547 Fawn Way
- 4547 Fawn Way Unit 2050
- 4571 Fawn Way
- 4417 Buck Way
- 4417 Buck Way Unit 2029
- 4032 Buck Way
- 4125 Buck Way
- 4125 Buck Way Unit 1958
- 4100 Buck Way
- 4100 Buck Way Unit 1947
- 7828 Badger Ct
- 3936 Blue Spruce Dr
- 3936 Blue Spruce Dr Unit 1857
- 11523 Cliffrose Dr Unit 1692
- 11551 E Marigold Ln Unit 1659
- 11249 Columbine Ln
- 11249 Columbine Ln Unit 1607
- 11233 Maple Rd
- 11233 Maple Rd Unit 17A
- 11220 Birch Rd Unit 38






