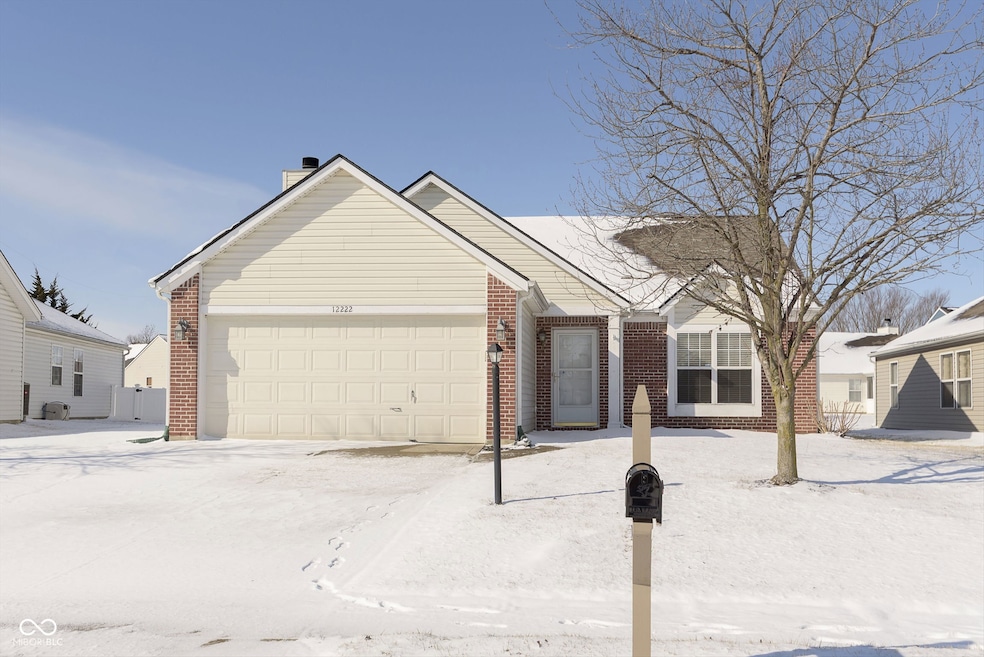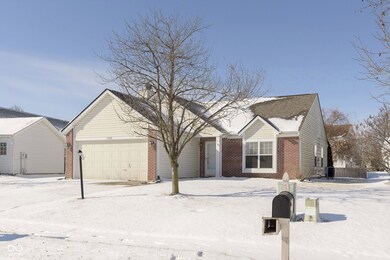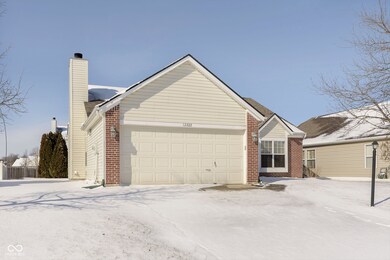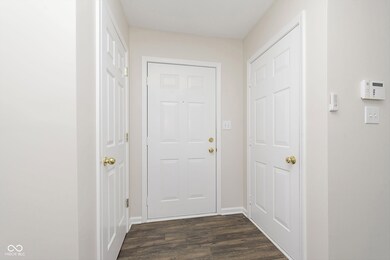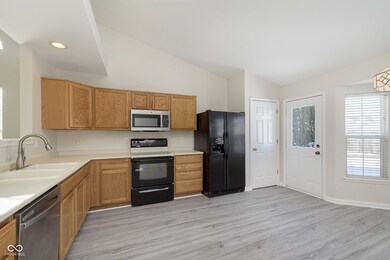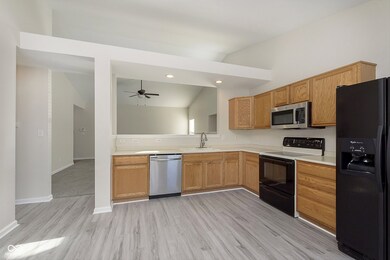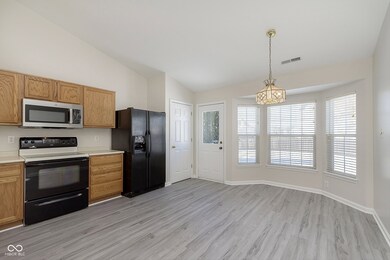
12222 Split Granite Dr Fishers, IN 46037
Hawthorn Hills NeighborhoodHighlights
- Ranch Style House
- Cathedral Ceiling
- 2 Car Attached Garage
- Brooks School Elementary School Rated A
- 1 Fireplace
- Eat-In Kitchen
About This Home
As of March 2025Welcome home to this inviting 3-bedroom, 2-bathroom RANCH featuring a spacious open floor plan with over 1,400 square feet of living space, NEW flooring throughout the home. Enjoy the warmth and character of the wood-burning fireplace and cathedral ceilings, creating a cozy and airy atmosphere. The eat-in kitchen is perfect for gatherings, complete with a convenient pass-through window that keeps everyone connected. All appliances stay, making this home move-in ready with immediate occupancy available. Step outside to a wide-open backyard, a patio off the kitchen, and plenty of space to relax or entertain. Hot water heater 2024; HVAC 2014; Roof 2019. Located in the HSE school district, this home offers easy access to Geist, Hamilton Town Center, top-rated restaurants, shopping, and highways-a truly unbeatable location!
Last Agent to Sell the Property
Traditions Realty, LLC Brokerage Email: beckyvfarley@gmail.com License #RB20002008 Listed on: 02/18/2025

Home Details
Home Type
- Single Family
Est. Annual Taxes
- $5,322
Year Built
- Built in 2001
Lot Details
- 7,405 Sq Ft Lot
HOA Fees
- $26 Monthly HOA Fees
Parking
- 2 Car Attached Garage
Home Design
- Ranch Style House
- Slab Foundation
- Vinyl Construction Material
Interior Spaces
- 1,418 Sq Ft Home
- Cathedral Ceiling
- 1 Fireplace
- Vinyl Clad Windows
- Combination Kitchen and Dining Room
- Carpet
Kitchen
- Eat-In Kitchen
- Oven
- Electric Cooktop
- Microwave
- Dishwasher
Bedrooms and Bathrooms
- 3 Bedrooms
- Walk-In Closet
- 2 Full Bathrooms
Utilities
- Forced Air Heating System
- Electric Water Heater
Community Details
- Association fees include parkplayground, snow removal
- Association Phone (317) 444-3100
- Sandstone Meadows Subdivision
- Property managed by Robin Guyon Tried and True Association
Listing and Financial Details
- Tax Lot 104
- Assessor Parcel Number 291134005032000020
- Seller Concessions Offered
Ownership History
Purchase Details
Home Financials for this Owner
Home Financials are based on the most recent Mortgage that was taken out on this home.Purchase Details
Purchase Details
Home Financials for this Owner
Home Financials are based on the most recent Mortgage that was taken out on this home.Purchase Details
Home Financials for this Owner
Home Financials are based on the most recent Mortgage that was taken out on this home.Purchase Details
Home Financials for this Owner
Home Financials are based on the most recent Mortgage that was taken out on this home.Similar Homes in the area
Home Values in the Area
Average Home Value in this Area
Purchase History
| Date | Type | Sale Price | Title Company |
|---|---|---|---|
| Warranty Deed | $345,000 | None Listed On Document | |
| Quit Claim Deed | -- | None Available | |
| Deed | $131,000 | -- | |
| Warranty Deed | -- | Royal Title Services | |
| Corporate Deed | -- | -- |
Mortgage History
| Date | Status | Loan Amount | Loan Type |
|---|---|---|---|
| Open | $327,750 | New Conventional | |
| Previous Owner | $98,000 | New Conventional | |
| Previous Owner | $131,180 | FHA |
Property History
| Date | Event | Price | Change | Sq Ft Price |
|---|---|---|---|---|
| 03/20/2025 03/20/25 | Sold | $345,000 | 0.0% | $243 / Sq Ft |
| 02/20/2025 02/20/25 | Pending | -- | -- | -- |
| 02/18/2025 02/18/25 | For Sale | $345,000 | -- | $243 / Sq Ft |
Tax History Compared to Growth
Tax History
| Year | Tax Paid | Tax Assessment Tax Assessment Total Assessment is a certain percentage of the fair market value that is determined by local assessors to be the total taxable value of land and additions on the property. | Land | Improvement |
|---|---|---|---|---|
| 2024 | $5,322 | $250,700 | $48,000 | $202,700 |
| 2023 | $5,322 | $245,600 | $48,000 | $197,600 |
| 2022 | $4,885 | $218,400 | $48,000 | $170,400 |
| 2021 | $4,077 | $178,900 | $48,000 | $130,900 |
| 2020 | $4,103 | $177,400 | $48,000 | $129,400 |
| 2019 | $3,848 | $165,500 | $38,400 | $127,100 |
| 2018 | $3,634 | $156,200 | $38,400 | $117,800 |
| 2017 | $3,293 | $143,000 | $38,400 | $104,600 |
| 2016 | $3,221 | $140,700 | $38,400 | $102,300 |
| 2014 | $2,785 | $130,500 | $38,400 | $92,100 |
| 2013 | $2,785 | $133,400 | $38,400 | $95,000 |
Agents Affiliated with this Home
-
Becky Farley
B
Seller's Agent in 2025
Becky Farley
Traditions Realty, LLC
(317) 201-7689
3 in this area
26 Total Sales
-
Sarah Flynn

Buyer's Agent in 2025
Sarah Flynn
CENTURY 21 Scheetz
(317) 678-0214
1 in this area
97 Total Sales
Map
Source: MIBOR Broker Listing Cooperative®
MLS Number: 22022029
APN: 29-11-34-005-032.000-020
- 12223 Split Granite Dr
- 12257 Driftstone Dr
- 12307 Chiseled Stone Dr
- 12326 River Valley Dr
- 12422 River Valley Dr
- 12331 Chiseled Stone Dr
- 12328 Quarry Face Ct
- 12343 Slate Dr
- 12332 Cobblefield Ct
- 12328 Slate Dr
- 11961 Driftstone Dr
- 12036 Weathered Edge Dr
- 12610 Broadmoor Ct N
- 11974 Volcanic Rock Dr
- 12253 Bedrock Ct
- 12093 Ashland Dr
- 11850 Stepping Stone Dr
- 11866 Weathered Edge Dr
- 11844 Pine Meadow Cir
- 12679 Chargers Ct
