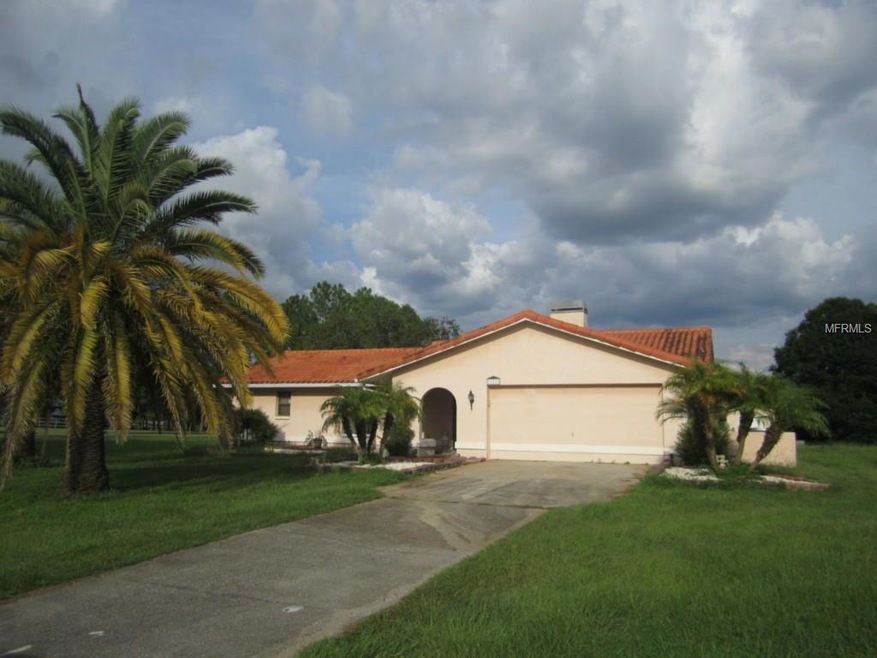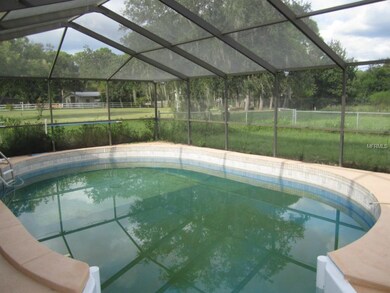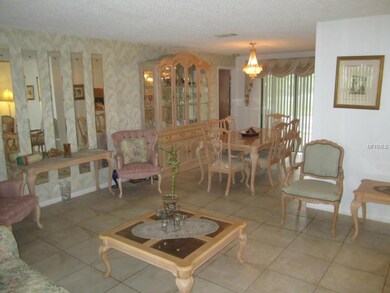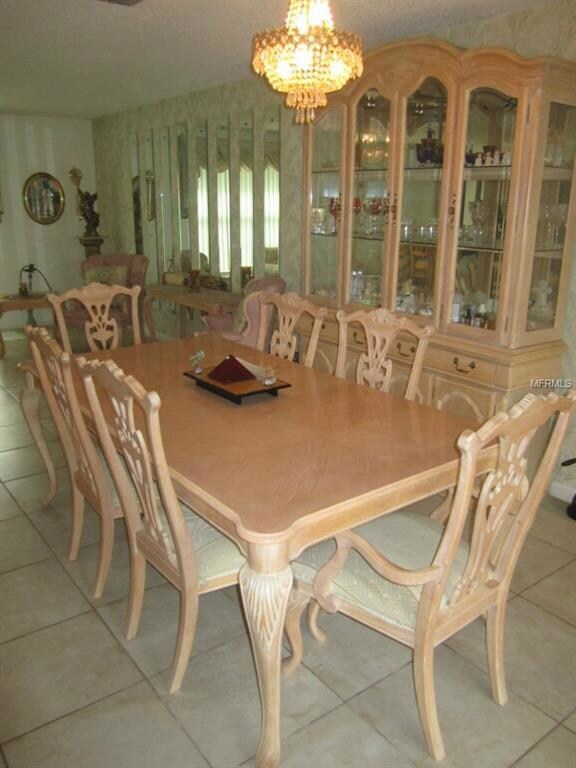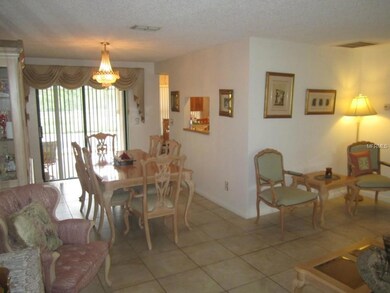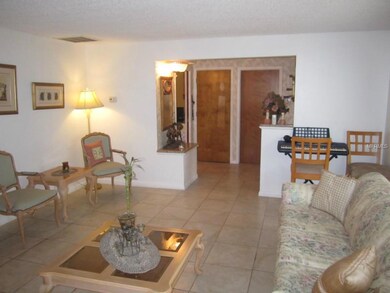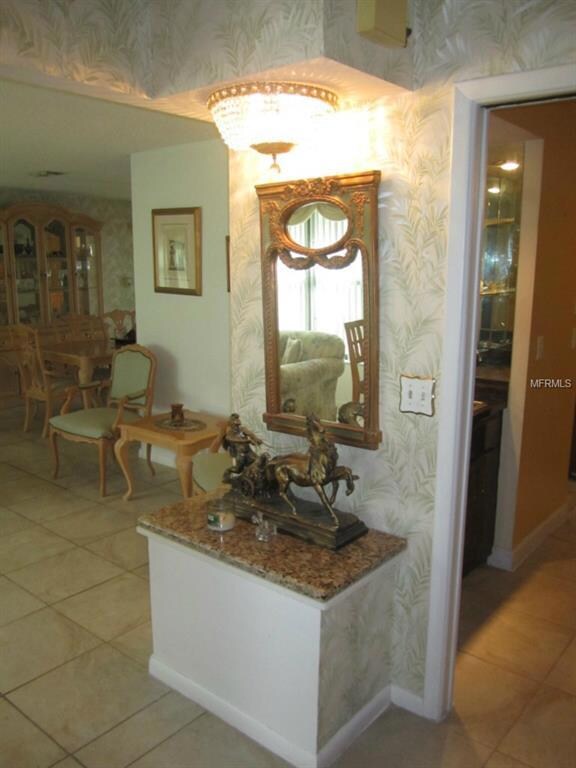
Estimated Value: $566,000 - $666,000
Highlights
- Fiberglass Pool
- 1.03 Acre Lot
- Family Room with Fireplace
- Deer Park Elementary School Rated A-
- Open Floorplan
- Ranch Style House
About This Home
As of October 2014HORSE LOVERS' PARADISE! TRY AND FIND ANOTHER PROPERTY LIKE THIS UNDER $300,000 WHERE YOU CAN KEEP UP TO 2 HORSES IN YOUR BACKYARD!!!! This home is located in an exceptional subdivision Twin Branch Acres, known for its oversized lots and wonderful country feel. Included in this purchase is over an acre land, 150 wide and 300 feet deep which offers endless possibilities. Perfect for somebody with a green thumb, to create an organic garden, to plant fruit trees or to keep animals! Only 20 minutes from Tampa International Airport, within ten minutes from the shopping malls and movie theaters.
The home has a very nice split floor plan. Formal living room / dining room combo, plus family room / kitchen combo. Master suite on one side of the house, the other two bedrooms on the opposite side along with a full bath. 50 year tile roof was installed about 15 years ago. Large bird caged pool in the backyard.
One of the lowest priced listings in this subdivision. Priced to sell! The pool needs work and will convey in as is condition. Buyer to verify any work needed on it.
Last Agent to Sell the Property
GREAT HOMES REALTY INC License #3149889 Listed on: 09/10/2014
Home Details
Home Type
- Single Family
Est. Annual Taxes
- $2,506
Year Built
- Built in 1985
Lot Details
- 1.03 Acre Lot
- Lot Dimensions are 150x300
- Property is zoned ASC-1
HOA Fees
- $13 Monthly HOA Fees
Parking
- 2 Car Attached Garage
Home Design
- Ranch Style House
- Slab Foundation
- Wood Frame Construction
- Tile Roof
Interior Spaces
- 1,753 Sq Ft Home
- Open Floorplan
- Family Room with Fireplace
- Great Room
- Ceramic Tile Flooring
- Laundry in unit
Kitchen
- Range
- Microwave
- Dishwasher
Bedrooms and Bathrooms
- 3 Bedrooms
- Split Bedroom Floorplan
- Walk-In Closet
- 2 Full Bathrooms
Pool
- Fiberglass Pool
- Gunite Pool
Schools
- Deer Park Elem Elementary School
- Farnell Middle School
- Alonso High School
Utilities
- Central Heating and Cooling System
- Well
- Electric Water Heater
- Septic Tank
- Cable TV Available
Additional Features
- Shed
- Pasture
Community Details
- Twin Branch Acres Unit 05 Subdivision
Listing and Financial Details
- Visit Down Payment Resource Website
- Legal Lot and Block 11 / F
- Assessor Parcel Number U-18-28-17-06F-F00000-00011.0
Ownership History
Purchase Details
Home Financials for this Owner
Home Financials are based on the most recent Mortgage that was taken out on this home.Purchase Details
Home Financials for this Owner
Home Financials are based on the most recent Mortgage that was taken out on this home.Similar Homes in Tampa, FL
Home Values in the Area
Average Home Value in this Area
Purchase History
| Date | Buyer | Sale Price | Title Company |
|---|---|---|---|
| Sailors John E | $265,000 | Insured Title Agency Llc | |
| Gulyas Bela | -- | Mortgage Information Service |
Mortgage History
| Date | Status | Borrower | Loan Amount |
|---|---|---|---|
| Open | Sailors John E | $372,573 | |
| Closed | Sailors John E | $25,000 | |
| Closed | Sailors John E | $251,750 | |
| Previous Owner | Gulyas Bela | $154,000 | |
| Previous Owner | Gulyas Bela | $141,000 | |
| Previous Owner | Gulyas Bela | $100,000 |
Property History
| Date | Event | Price | Change | Sq Ft Price |
|---|---|---|---|---|
| 08/17/2018 08/17/18 | Off Market | $265,000 | -- | -- |
| 10/30/2014 10/30/14 | Sold | $265,000 | -7.0% | $151 / Sq Ft |
| 09/20/2014 09/20/14 | Pending | -- | -- | -- |
| 09/10/2014 09/10/14 | For Sale | $285,000 | -- | $163 / Sq Ft |
Tax History Compared to Growth
Tax History
| Year | Tax Paid | Tax Assessment Tax Assessment Total Assessment is a certain percentage of the fair market value that is determined by local assessors to be the total taxable value of land and additions on the property. | Land | Improvement |
|---|---|---|---|---|
| 2024 | $4,682 | $276,869 | -- | -- |
| 2023 | $4,514 | $268,805 | $0 | $0 |
| 2022 | $4,304 | $260,976 | $0 | $0 |
| 2021 | $4,249 | $253,375 | $0 | $0 |
| 2020 | $4,154 | $249,877 | $0 | $0 |
| 2019 | $4,037 | $244,259 | $0 | $0 |
| 2018 | $3,980 | $239,705 | $0 | $0 |
| 2017 | $3,983 | $238,439 | $0 | $0 |
| 2016 | $3,945 | $232,887 | $0 | $0 |
| 2015 | $4,261 | $197,741 | $0 | $0 |
| 2014 | $2,502 | $154,907 | $0 | $0 |
| 2013 | -- | $152,618 | $0 | $0 |
Agents Affiliated with this Home
-
Niki Fiala

Seller's Agent in 2014
Niki Fiala
GREAT HOMES REALTY INC
(727) 254-3141
48 Total Sales
-
Paul E. Klink

Buyer's Agent in 2014
Paul E. Klink
RE/MAX
(813) 629-7653
1 in this area
88 Total Sales
Map
Source: Stellar MLS
MLS Number: U7709597
APN: U-18-28-17-06F-F00000-00011.0
- 12220 Twin Branch Acres Rd
- 12503 Bronco Dr Unit 4
- 12519 Rawhide Dr
- 12327 Glenfield Ave
- 9905 Woodbay Dr
- 12113 Marblehead Dr
- 12421 Seabrook Dr
- 10501 Dotham Ct
- 12501 Palomino Ct
- 10503 Dotham Ct
- 10106 Radcliffe Dr
- 12227 Glencliff Cir
- 12408 Seabrook Dr
- 12508 Palomino Ct
- 11324 Cypress Reserve Dr
- 12406 Bristol Commons Cir
- 12027 Wandsworth Dr
- 11815 Marblehead Dr
- 11910 Keating Dr
- 12204 Coldstream Ln
- 12222 Twin Branch Acres Rd
- 12224 Twin Branch Acres Rd
- 10322 Springrose Dr
- 10324 Springrose Dr
- 10320 Springrose Dr
- 10326 Springrose Dr
- 10318 Springrose Dr
- 10328 Springrose Dr
- 10330 Springrose Dr
- 10316 Springrose Dr
- 12302 Twin Branch Acres Rd
- 10901 Bridle Place Unit 5
- 10402 Springrose Dr
- 10314 Springrose Dr
- 12219 Twin Branch Acres Rd
- 12225 Twin Branch Acres Rd
- 10404 Springrose Dr
- 10312 Springrose Dr
- 10406 Springrose Dr
- 10310 Springrose Dr
