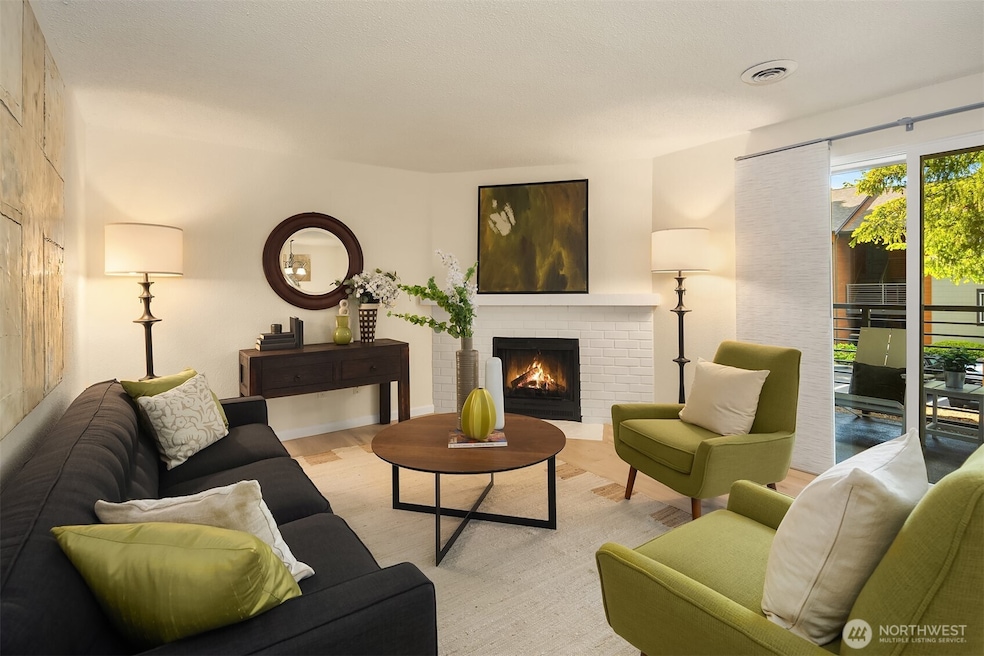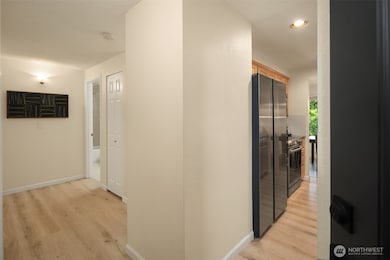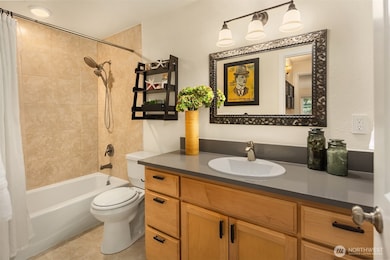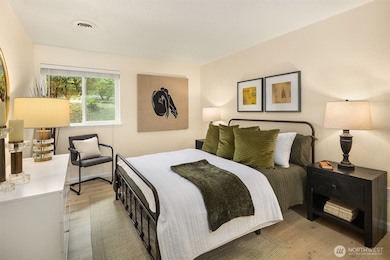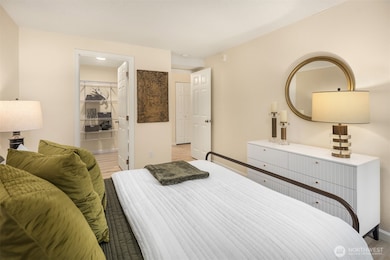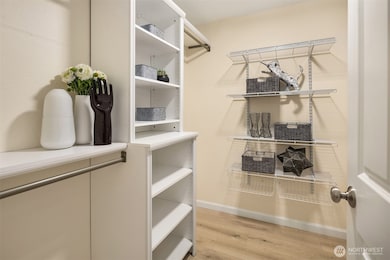
$75,950
- 1 Bed
- 1 Bath
- 384 Sq Ft
- 545 Hendricks St
- Unit 10A
- Port Townsend, WA
This tiny home has all your needs in a single package! 2021 Fleetwood 384 sq. ft. 1 bed/1 bath park model RVIA certified home. All new stainless steel appliances, all-in-one washer & dryer, and designated parking next to the unit. Ample bay windows offer tons of natural light and a nice open living area. This peaceful retreat has the perfect location, only steps from the hospital, QFC, bank, gas
Evelyn Gottlieb Gottlieb Properties, Inc.
