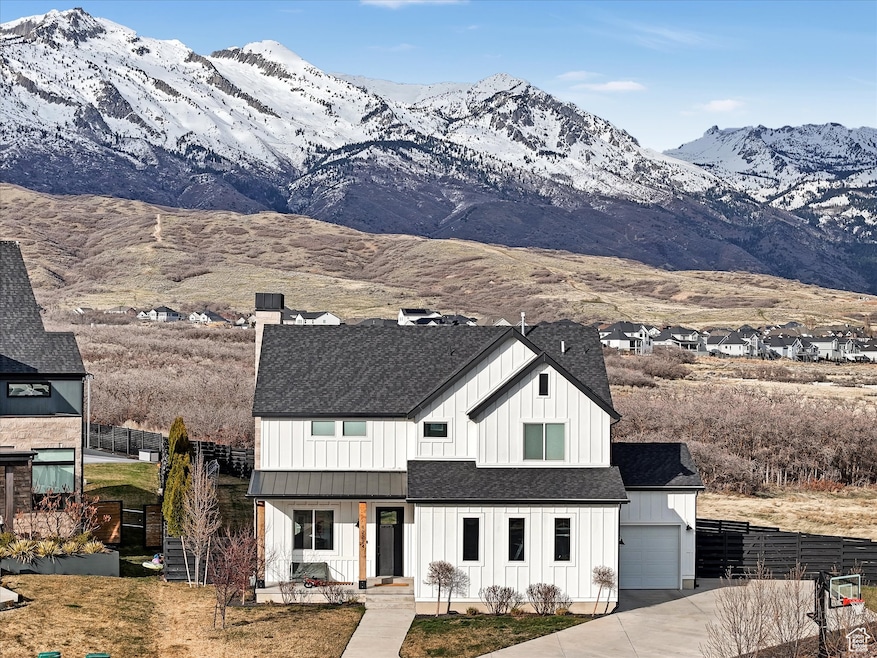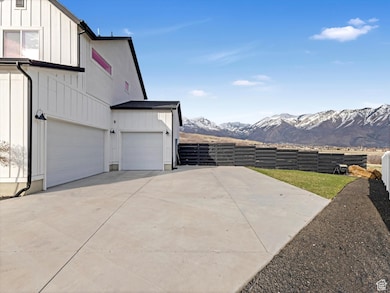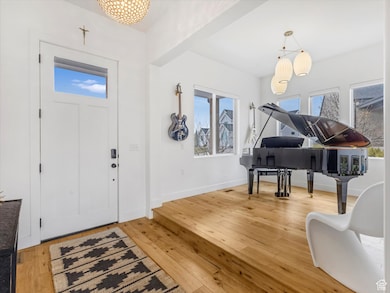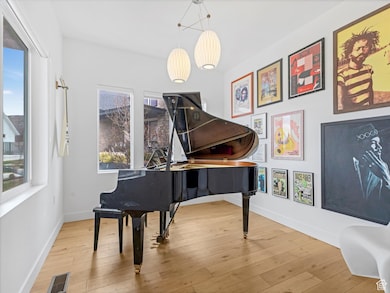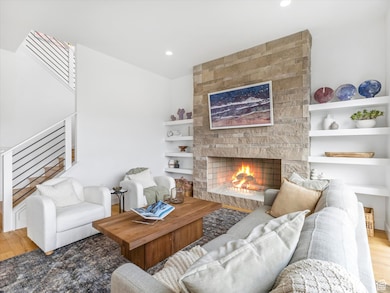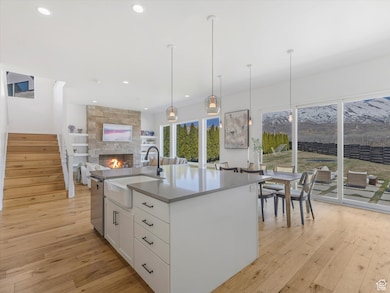
12224 N Bridgegate Way Highland, UT 84003
Estimated payment $6,819/month
Highlights
- RV or Boat Parking
- Updated Kitchen
- Mountain View
- Lone Peak High School Rated A-
- Mature Trees
- Clubhouse
About This Home
This beautiful home offers a peaceful blend of natural beauty and comfort. The oversized floor-to-ceiling upgraded windows provide stunning, unobstructed views of the mountains, bringing the outdoors in and filling the space with natural light. The stunning primary bedroom also features floor-to-ceiling windows for the perfect sunrise views over the Wasatch Mountains on a quiet morning. When you step outside, it's easy to forget you're in a suburban neighborhood due to the seclusion and privacy of the backyard space. Whether you're hosting friends and family for an outdoor BBQ or sitting on the patio enjoying the scenery, this yard will not disappoint! A home of this stature along with the premium lot it sits on does not come around often! In addition to its incredible views and meticulously thought out cosmetic enhancements, no expense was spared with mechanical upgrades! In this home, you can enjoy healthy indoor living with a whole house water filtration system, humidifier and air purifier, just to name a few! The attention to detail in this home is unparalleled! Please schedule your private showing today!
Last Listed By
Dani Griffith
The Agency Salt Lake City License #11062851 Listed on: 04/02/2025
Home Details
Home Type
- Single Family
Est. Annual Taxes
- $3,834
Year Built
- Built in 2017
Lot Details
- 0.33 Acre Lot
- Cul-De-Sac
- Property is Fully Fenced
- Landscaped
- Private Lot
- Secluded Lot
- Sprinkler System
- Mature Trees
- Property is zoned Single-Family
HOA Fees
- $77 Monthly HOA Fees
Parking
- 3 Car Attached Garage
- RV or Boat Parking
Home Design
- Metal Roof
Interior Spaces
- 3,734 Sq Ft Home
- 3-Story Property
- Ceiling Fan
- 1 Fireplace
- Double Pane Windows
- Window Treatments
- Sliding Doors
- Den
- Mountain Views
Kitchen
- Updated Kitchen
- Gas Oven
- Gas Range
- Down Draft Cooktop
- Disposal
- Instant Hot Water
Flooring
- Wood
- Tile
Bedrooms and Bathrooms
- 5 Bedrooms
- Walk-In Closet
- Bathtub With Separate Shower Stall
Laundry
- Dryer
- Washer
Basement
- Basement Fills Entire Space Under The House
- Natural lighting in basement
Outdoor Features
- Play Equipment
Schools
- Ridgeline Elementary School
- Timberline Middle School
- Lone Peak High School
Utilities
- Humidifier
- Central Heating and Cooling System
- Natural Gas Connected
Listing and Financial Details
- Assessor Parcel Number 66-550-0615
Community Details
Recreation
- Community Pool
Additional Features
- Clubhouse
Map
Home Values in the Area
Average Home Value in this Area
Tax History
| Year | Tax Paid | Tax Assessment Tax Assessment Total Assessment is a certain percentage of the fair market value that is determined by local assessors to be the total taxable value of land and additions on the property. | Land | Improvement |
|---|---|---|---|---|
| 2024 | $3,835 | $473,660 | $0 | $0 |
| 2023 | $3,552 | $473,275 | $0 | $0 |
| 2022 | $3,584 | $463,100 | $0 | $0 |
| 2021 | $2,949 | $567,500 | $268,100 | $299,400 |
| 2020 | $2,775 | $523,800 | $233,100 | $290,700 |
| 2019 | $2,461 | $485,900 | $233,100 | $252,800 |
| 2018 | $2,471 | $463,600 | $225,900 | $237,700 |
| 2017 | $2,077 | $208,000 | $0 | $0 |
Property History
| Date | Event | Price | Change | Sq Ft Price |
|---|---|---|---|---|
| 05/27/2025 05/27/25 | Price Changed | $1,210,000 | -5.1% | $324 / Sq Ft |
| 05/20/2025 05/20/25 | Price Changed | $1,275,000 | -0.9% | $341 / Sq Ft |
| 04/28/2025 04/28/25 | Price Changed | $1,286,170 | -1.1% | $344 / Sq Ft |
| 04/23/2025 04/23/25 | Price Changed | $1,299,900 | 0.0% | $348 / Sq Ft |
| 03/21/2025 03/21/25 | For Sale | $1,300,000 | -- | $348 / Sq Ft |
Purchase History
| Date | Type | Sale Price | Title Company |
|---|---|---|---|
| Gift Deed | -- | None Available | |
| Interfamily Deed Transfer | -- | Cottonwood Ttl Ins Agcy Inc | |
| Special Warranty Deed | -- | Cottonwood Title Ins Agency |
Mortgage History
| Date | Status | Loan Amount | Loan Type |
|---|---|---|---|
| Open | $400,000 | Credit Line Revolving |
Similar Homes in Highland, UT
Source: UtahRealEstate.com
MLS Number: 2074634
APN: 66-550-0615
- 12184 N Bridgegate Way
- 12137 N Montrose Dr
- 12081 N Shettlestone Dr Unit 703
- 11987 N Cyprus Dr
- 12177 N Shady Brook Ln Unit 429
- 11968 N Ithica Dr
- 11847 N Saltaire Dr
- 6504 W Burning Oaks Dr
- 6228 W Apollo Way
- 6037 Highland View Dr
- 6653 W Dry Creek Ln
- 6772 N Star Dr
- 12683 N Angels Gate
- 12387 Timberline Dr Unit 53
- 12483 Timberline Dr
- 6264 Skyline Dr N
- 6192 Ridge Rd
- 6302 Lone Rock Rd
- 591 N Pfeifferhorn Dr
- 11584 N 6000 W
