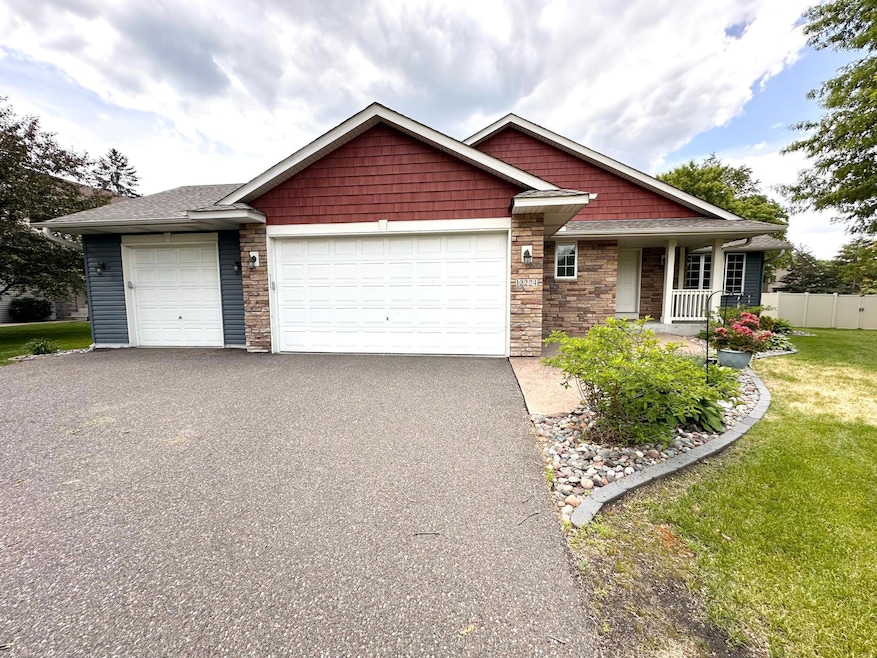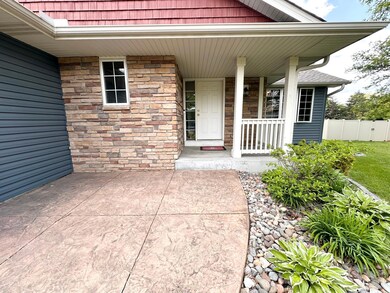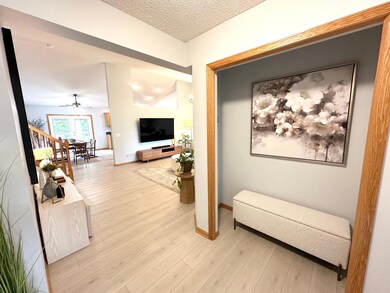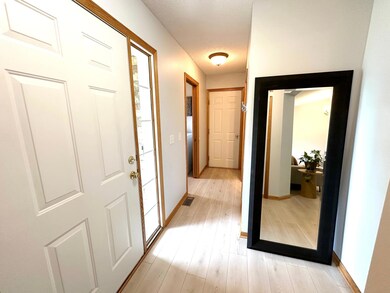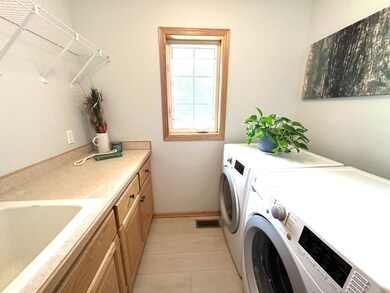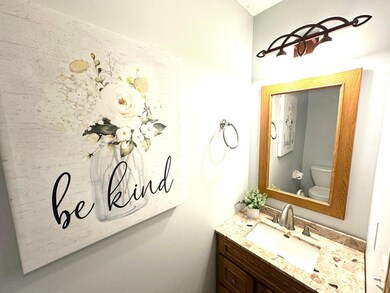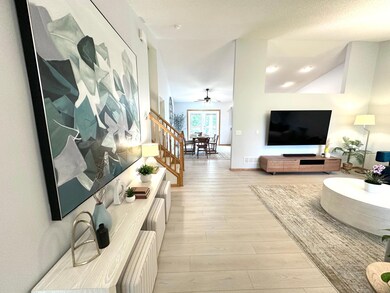
12224 Radisson Rd NE Minneapolis, MN 55449
Estimated payment $2,915/month
Highlights
- Deck
- No HOA
- 3 Car Attached Garage
- Sunrise Elementary School Rated A-
- Stainless Steel Appliances
- Patio
About This Home
Welcome to this charming 4-level split in the heart of Blaine! Home is located within 2.5 miles of the National Sports Center in Blaine - the world's largest amateur sports facility; and within two miles of TPC Golf Course- home to the PGA 3M Open held in Blaine. This spacious home offers 4 bedrooms, 4 bathrooms, and a 3-car garage, all situated on a generous 0.44-acre lot in a quiet neighborhood. Ideally located east of Central Avenue between Central Ave and Radisson Road, it's within the Anoka-Hennepin School District and convenient to parks, retail and restaurants. The home has seen numerous updates in recent years, including brand new main flooring and fresh paint in 2025, a remodeled owner’s suite shower and tub in 2024, and the installation of French doors in place of the previous sliding door in 2023. Additional improvements include professional landscaping in 2023, a retaining wall added by the front driveway in 2022, and new siding and roofing completed in 2018. With abundant indoor and outdoor space, this home is ready to meet the needs of your growing family.
Home Details
Home Type
- Single Family
Est. Annual Taxes
- $4,724
Year Built
- Built in 2003
Lot Details
- 0.44 Acre Lot
- Lot Dimensions are 80x190x60x75x190
- Additional Parcels
Parking
- 3 Car Attached Garage
Home Design
- Split Level Home
- Unfinished Walls
Interior Spaces
- Entrance Foyer
- Family Room
- Living Room
- Dining Room
- Storage Room
- Finished Basement
Kitchen
- Range
- Microwave
- Dishwasher
- Stainless Steel Appliances
- Disposal
Bedrooms and Bathrooms
- 4 Bedrooms
Laundry
- Dryer
- Washer
Eco-Friendly Details
- Air Exchanger
Outdoor Features
- Deck
- Patio
Utilities
- Forced Air Heating and Cooling System
- 100 Amp Service
- Cable TV Available
Community Details
- No Home Owners Association
- Aspen Cove Subdivision
Listing and Financial Details
- Assessor Parcel Number 093123230088
Map
Home Values in the Area
Average Home Value in this Area
Tax History
| Year | Tax Paid | Tax Assessment Tax Assessment Total Assessment is a certain percentage of the fair market value that is determined by local assessors to be the total taxable value of land and additions on the property. | Land | Improvement |
|---|---|---|---|---|
| 2025 | $4,459 | $423,700 | $82,500 | $341,200 |
| 2024 | $4,459 | $420,600 | $81,200 | $339,400 |
| 2023 | $4,006 | $429,300 | $77,300 | $352,000 |
| 2022 | $3,781 | $417,400 | $67,500 | $349,900 |
| 2021 | $3,709 | $349,600 | $56,300 | $293,300 |
| 2020 | $3,718 | $335,600 | $56,300 | $279,300 |
| 2019 | $3,455 | $324,400 | $50,300 | $274,100 |
| 2018 | $3,394 | $296,600 | $0 | $0 |
| 2017 | $3,007 | $284,900 | $0 | $0 |
| 2016 | $3,954 | $253,900 | $0 | $0 |
| 2015 | -- | $253,900 | $48,500 | $205,400 |
| 2014 | -- | $218,600 | $39,000 | $179,600 |
Purchase History
| Date | Type | Sale Price | Title Company |
|---|---|---|---|
| Warranty Deed | $321,000 | Titlesmart Inc | |
| Warranty Deed | $313,230 | -- | |
| Deed | $84,900 | -- |
Mortgage History
| Date | Status | Loan Amount | Loan Type |
|---|---|---|---|
| Open | $315,000 | New Conventional | |
| Closed | $315,185 | FHA | |
| Previous Owner | $220,300 | Adjustable Rate Mortgage/ARM |
Similar Homes in Minneapolis, MN
Source: NorthstarMLS
MLS Number: 6728253
APN: 09-31-23-23-0088
- 2127 120th Ln NE
- 2201 122nd Cir NE
- 2160 120th Ln NE
- 2170 120th Ln NE
- 12367 Goodhue St NE
- 12024 Owatonna Ct NE
- 1905 125th Ave NE
- 2467 Cloud Dr NE
- 2411 121st Cir NE Unit L
- 2120 119th Ave NE
- 1702 Cloud Dr NE
- 1959 118th Ave NE
- 12185 Vermillion St NE Unit H
- 1732 126th Ave NE
- 2011 117th Ln NE
- 12172 Waconia St NE Unit C
- XXXX Radisson Rd NE
- 1750 127th Ave NE
- 12012 Urbank Cir NE
- 2359 119th Cir NE
