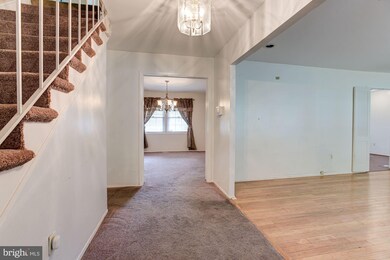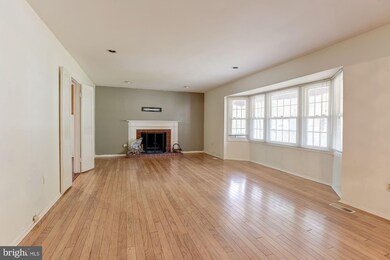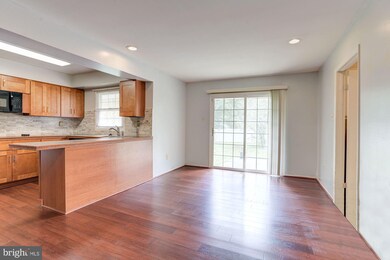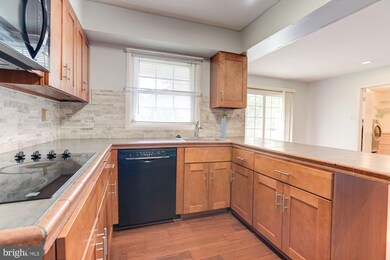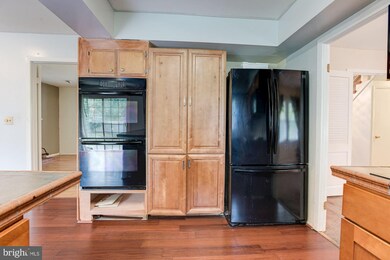
12225 Shadetree Ln Laurel, MD 20708
South Laurel NeighborhoodAbout This Home
As of December 2021Due to COVID-19, only decision makers should be present for showings, no more than 3 people at a time. Please wear masks and the provided shoe covers when touring the home. Please use hand sanitizer provided. Do not schedule or attend showings if anyone in your party exhibits cold or flu-like symptoms or has been exposed to the virus. Welcome to Montpelier! This beautiful, updated 5 bedroom, 3 bathroom home is move-in ready and waiting for you. Enter the foyer and notice the hardwood flooring throughout the ground-level and the spacious living room boasting recessed lights, a wood burning fireplace, and a bay window that allows plenty of natural light to enter the home. Off the living room is the kitchen that features updated cabinets, an eat-in dining area, and stainless-steel appliances. A formal dining room is located beside the kitchen and is the perfect setting for dinner parties, or family gatherings. On the ground level, you will find two bedrooms, including the primary bedroom with a private bathroom and walk-in closet. There is an additional bathroom located on this floor as well. Three more bedrooms complete the upper level with a spacious hall bath. Step into the fully fenced backyard which provides the perfect space for entertaining or relaxing. Montpelier offers great community features including a Swim and Racquet Club with a pool, volleyball, basketball courts, playground, community center, walking trails and sports fields located at 12401 Cedarbrook Lane. Conveniently located just minutes to the BW Parkway, MARC Train, I-95, and the ICC.
Last Agent to Sell the Property
Long & Foster Real Estate, Inc. License #SP200205631 Listed on: 10/13/2021

Last Buyer's Agent
Long & Foster Real Estate, Inc. License #SP200205631 Listed on: 10/13/2021

Home Details
Home Type
Single Family
Est. Annual Taxes
$6,941
Year Built
1969
Lot Details
0
HOA Fees
$29 per month
Parking
2
Listing Details
- Property Type: Residential
- Structure Type: Detached
- Architectural Style: Cape Cod
- Ownership: Fee Simple
- Historic: No
- New Construction: No
- Story List: Main, Upper 1
- Expected On Market: 2021-10-15
- Year Built: 1969
- Automatically Close On Close Date: No
- Remarks Public: Due to COVID-19, only decision makers should be present for showings, no more than 3 people at a time. Please wear masks and the provided shoe covers when touring the home. Please use hand sanitizer provided. Do not schedule or attend showings if anyone in your party exhibits cold or flu-like symptoms or has been exposed to the virus. Welcome to Montpelier! This beautiful, updated 5 bedroom, 3 bathroom home is move-in ready and waiting for you. Enter the foyer and notice the hardwood flooring throughout the ground-level and the spacious living room boasting recessed lights, a wood burning fireplace, and a bay window that allows plenty of natural light to enter the home. Off the living room is the kitchen that features updated cabinets, an eat-in dining area, and stainless-steel appliances. A formal dining room is located beside the kitchen and is the perfect setting for dinner parties, or family gatherings. On the ground level, you will find two bedrooms, including the primary bedroom with a private bathroom and walk-in closet. There is an additional bathroom located on this floor as well. Three more bedrooms complete the upper level with a spacious hall bath. Step into the fully fenced backyard which provides the perfect space for entertaining or relaxing. Montpelier offers great community features including a Swim and Racquet Club with a pool, volleyball, basketball courts, playground, community center, walking trails and sports fields located at 12401 Cedarbrook Lane. Conveniently located just minutes to the BW Parkway, MARC Train, I-95, and the ICC.
- Special Features: VirtualTour
- Property Sub Type: Detached
Interior Features
- Appliances: Built-In Microwave, Cooktop, Dishwasher, Disposal, Dryer, Oven - Double, Oven - Self Cleaning, Refrigerator, Oven - Wall, Washer, Water Heater
- Flooring Type: Carpet, Hardwood
- Interior Amenities: Attic, Carpet, Ceiling Fan(s), Crown Moldings, Dining Area, Floor Plan - Open, Formal/Separate Dining Room, Kitchen - Eat-In, Primary Bath(s), Recessed Lighting, Wood Floors, Pantry
- Window Features: Bay/Bow, Double Pane, Insulated, Screens, Vinyl Clad
- Fireplace Features: Mantel(s), Wood, Screen
- Fireplaces Count: 1
- Fireplace: Yes
- Door Features: Insulated, Six Panel, Storm
- Wall Ceiling Types: Dry Wall, High, Paneled Walls
- Foundation Details: Slab
- Levels Count: 2
- Room List: Living Room, Dining Room, Primary Bedroom, Bedroom 2, Bedroom 3, Bedroom 4, Bedroom 5, Kitchen, Foyer, Breakfast Room, Laundry
- Basement: No
- Laundry Type: Has Laundry, Main Floor
- Total Sq Ft: 2414
- Living Area Sq Ft: 2414
- Price Per Sq Ft: 217.48
- Above Grade Finished Sq Ft: 2414
- Above Grade Finished Area Units: Square Feet
- Street Number Modifier: 12225
Beds/Baths
- Bedrooms: 5
- Main Level Bedrooms: 2
- Total Bathrooms: 3
- Full Bathrooms: 3
- Main Level Bathrooms: 2.00
- Upper Level Bathrooms: 1
- Upper Level Bathrooms: 1.00
- Main Level Full Bathrooms: 2
- Upper Level Full Bathrooms: 1
Exterior Features
- Other Structures: Above Grade, Below Grade
- Construction Materials: Vinyl Siding, Stone
- Exterior Features: Exterior Lighting
- Roof: Asphalt
- View: Garden/Lawn
- Water Access: No
- Waterfront: No
- Water Oriented: No
- Pool: Yes - Community
- Tidal Water: No
- Water View: No
Garage/Parking
- Garage Spaces: 2.00
- Garage: Yes
- Garage Features: Garage - Front Entry, Covered Parking, Inside Access
- Attached Garage Spaces: 2
- Total Garage And Parking Spaces: 2
- Type Of Parking: Attached Garage, Driveway, On Street
Utilities
- Refuse: 354.00
- Central Air Conditioning: Yes
- Cooling Fuel: Electric
- Cooling Type: Central A/C, Ceiling Fan(s)
- Heating Fuel: Natural Gas
- Heating Type: Forced Air
- Heating: Yes
- Hot Water: Natural Gas
- Security: Main Entrance Lock, Smoke Detector
- Sewer/Septic System: Public Sewer
- Water Source: Public
Condo/Co-op/Association
- HOA Fees: 29.17
- HOA Fee Frequency: Monthly
- Condo Co-Op Association: No
- HOA Condo Co-Op Amenities: Pool - Outdoor, Tennis Courts, Community Center, Common Grounds
- HOA Condo Co-Op Fee Includes: Recreation Facility, Common Area Maintenance
- HOA: Yes
- Senior Community: No
Schools
- School District: PRINCE GEORGE'S COUNTY PUBLIC SCHOOLS
- Elementary School: MONTPELIER
- Middle School: DWIGHT D. EISENHOWER
- High School: LAUREL
- Elementary School Source: 3rd Party
- High School Source: 3rd Party
- Middle School Source: Listing Agent
- School District Key: 121137599599
- School District Source: 3rd Party
- Elementary School: MONTPELIER
- High School: LAUREL
- Middle Or Junior School: DWIGHT D. EISENHOWER
Green Features
- Clean Green Assessed: No
Lot Info
- Fencing: Rear
- Improvement Assessed Value: 277300.00
- Land Assessed Value: 102000.00
- Land Use Code: 011
- Lot Features: Front Yard, Landscaping, Level, Rear Yard, Sideyard(s)
- Lot Size Acres: 0.32
- Lot Size Units: Square Feet
- Lot Sq Ft: 14154.00
- Outdoor Living Structures: Porch(es), Patio(s)
- Property Condition: Very Good
- Year Assessed: 2021
- Zoning: RR
- In City Limits: No
Rental Info
- Vacation Rental: No
Tax Info
- Assessor Parcel Number: 14552254
- Tax Annual Amount: 5716.00
- Assessor Parcel Number: 17101111384
- Tax Lot: 10
- Tax Page Number: 292
- Tax Total Finished Sq Ft: 2414
- County Tax Payment Frequency: Annually
- Tax Year: 2020
- Close Date: 12/10/2021
MLS Schools
- School District Name: PRINCE GEORGE'S COUNTY PUBLIC SCHOOLS
Ownership History
Purchase Details
Home Financials for this Owner
Home Financials are based on the most recent Mortgage that was taken out on this home.Purchase Details
Home Financials for this Owner
Home Financials are based on the most recent Mortgage that was taken out on this home.Purchase Details
Home Financials for this Owner
Home Financials are based on the most recent Mortgage that was taken out on this home.Purchase Details
Home Financials for this Owner
Home Financials are based on the most recent Mortgage that was taken out on this home.Purchase Details
Similar Homes in Laurel, MD
Home Values in the Area
Average Home Value in this Area
Purchase History
| Date | Type | Sale Price | Title Company |
|---|---|---|---|
| Deed | $486,000 | New Title Company Name | |
| Deed | $359,000 | Universal Title | |
| Deed | $392,500 | -- | |
| Deed | $392,500 | -- | |
| Deed | $10,900 | -- |
Mortgage History
| Date | Status | Loan Amount | Loan Type |
|---|---|---|---|
| Open | $461,700 | New Conventional | |
| Previous Owner | $346,077 | FHA | |
| Previous Owner | $352,462 | FHA | |
| Previous Owner | $301,500 | VA | |
| Previous Owner | $325,434 | VA | |
| Previous Owner | $294,375 | Purchase Money Mortgage | |
| Previous Owner | $294,375 | Purchase Money Mortgage |
Property History
| Date | Event | Price | Change | Sq Ft Price |
|---|---|---|---|---|
| 12/10/2021 12/10/21 | Sold | $486,000 | -7.4% | $201 / Sq Ft |
| 10/20/2021 10/20/21 | Pending | -- | -- | -- |
| 10/14/2021 10/14/21 | For Sale | $525,000 | +8.0% | $217 / Sq Ft |
| 10/13/2021 10/13/21 | Off Market | $486,000 | -- | -- |
| 07/14/2014 07/14/14 | Sold | $359,000 | 0.0% | $149 / Sq Ft |
| 06/05/2014 06/05/14 | For Sale | $359,000 | 0.0% | $149 / Sq Ft |
| 06/03/2014 06/03/14 | Pending | -- | -- | -- |
| 05/28/2014 05/28/14 | Pending | -- | -- | -- |
| 05/17/2014 05/17/14 | For Sale | $359,000 | -- | $149 / Sq Ft |
Tax History Compared to Growth
Tax History
| Year | Tax Paid | Tax Assessment Tax Assessment Total Assessment is a certain percentage of the fair market value that is determined by local assessors to be the total taxable value of land and additions on the property. | Land | Improvement |
|---|---|---|---|---|
| 2024 | $6,941 | $458,433 | $0 | $0 |
| 2023 | $6,622 | $418,867 | $0 | $0 |
| 2022 | $6,034 | $379,300 | $102,000 | $277,300 |
| 2021 | $5,120 | $368,600 | $0 | $0 |
| 2020 | $5,039 | $357,900 | $0 | $0 |
| 2019 | $4,972 | $347,200 | $101,000 | $246,200 |
| 2018 | $4,629 | $321,000 | $0 | $0 |
| 2017 | $4,384 | $294,800 | $0 | $0 |
| 2016 | -- | $268,600 | $0 | $0 |
| 2015 | $4,168 | $268,067 | $0 | $0 |
| 2014 | $4,168 | $267,533 | $0 | $0 |
Agents Affiliated with this Home
-
Tiara Smith

Seller's Agent in 2021
Tiara Smith
Long & Foster
(202) 257-2104
1 in this area
20 Total Sales
-
Patty Smallwood

Seller's Agent in 2014
Patty Smallwood
Maryland Real Estate Network
(301) 332-3876
6 in this area
219 Total Sales
-
Kenny Smallwood

Seller Co-Listing Agent in 2014
Kenny Smallwood
Maryland Real Estate Network
(301) 332-1753
5 in this area
141 Total Sales
-
Edward Jefferies

Buyer's Agent in 2014
Edward Jefferies
Keller Williams Preferred Properties
(240) 676-4998
14 Total Sales
Map
Source: Bright MLS
MLS Number: MDPG2013440
APN: 10-1111384
- 8905 Briardale Ln
- 12008 Montague Dr
- 12016 Montague Dr
- 11727 Tuscany Dr
- 11900 Orvis Way
- 12513 Laurel Bowie Rd
- 9003 Eastbourne Ln
- 12803 Cedarbrook Ln
- 8908 Eastbourne Ln
- 8717 Oxwell Ln
- 8805 Admiral Dr
- 9301 Montpelier Dr
- 9213 Fairlane Place
- 8406 Snowden Loop Ct
- 10114 Snowden Rd
- 11393 Laurelwalk Dr
- 8413 Snowden Oaks Place
- 11304 Laurelwalk Dr
- 11206 Hickory Grove Ct
- 0 Larchdale Rd Unit MDPG2054450

