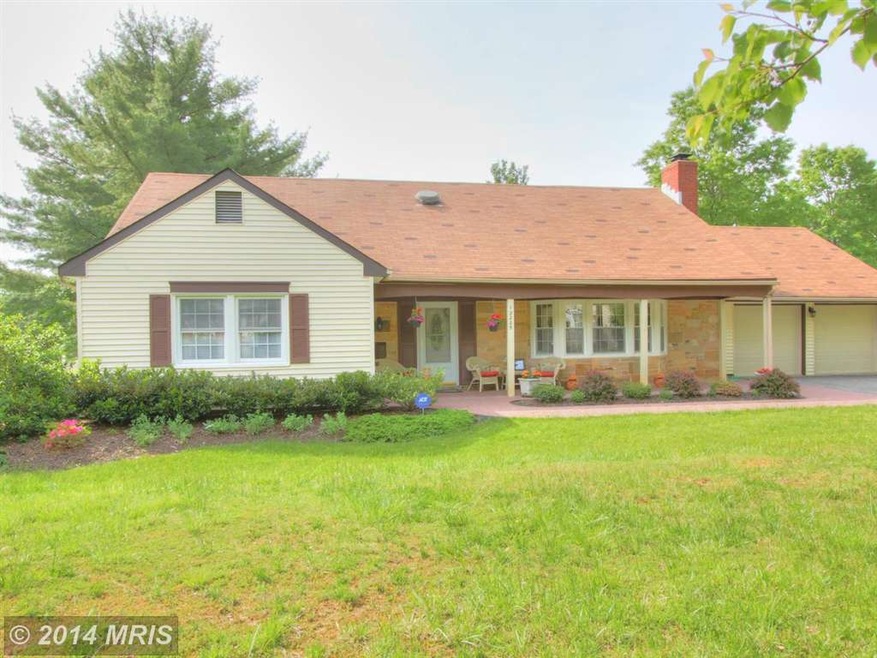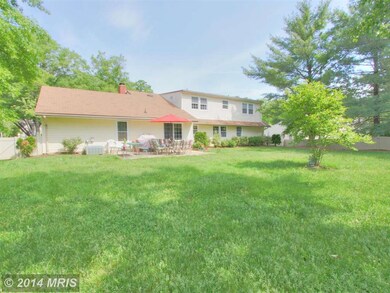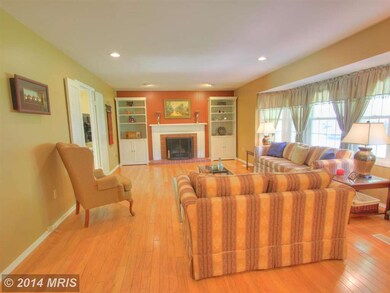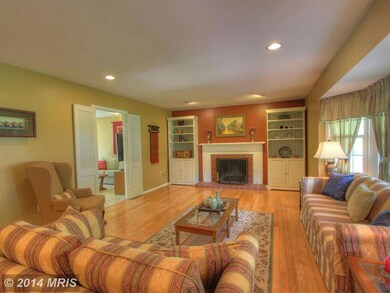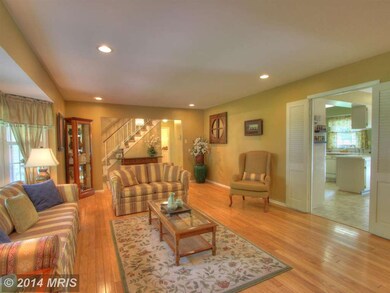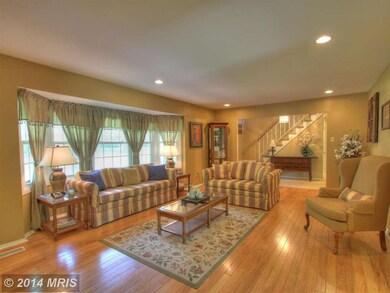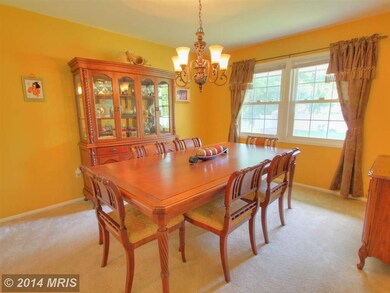
12225 Shadetree Ln Laurel, MD 20708
South Laurel NeighborhoodAbout This Home
As of December 2021Popular Framingham floor plan in Montpelier. Stone front, full front porch w/brick walks. Features 4/5 bd, 3 full ba, 2 car garage. Main lvl Master suite. Improvements include vinyl windows, slider & privacy fencing. Remodeled baths. Hardwood floor and fireplace in LR. Formal Dining room. Family room off kitchen. Large laundry room w/built ins. Oversized garage w/pull down storage. Walk in attic.
Last Agent to Sell the Property
Maryland Real Estate Network License #RA-0031204 Listed on: 05/17/2014
Home Details
Home Type
Single Family
Est. Annual Taxes
$6,941
Year Built
1969
Lot Details
0
HOA Fees
$31 per month
Listing Details
- Property Type: Residential
- Structure Type: Detached
- Architectural Style: Cape Cod
- Ownership: Fee Simple
- Historic: No
- Home Warranty: Yes
- Inclusions: Parking Included In ListPrice,Parking Included In SalePrice
- New Construction: No
- Story List: Lower 1, Lower 2, Main, Upper 1, Upper 2
- Year Built: 1969
- Special Features: None
- Property Sub Type: Detached
Interior Features
- Appliances: Cooktop, Disposal, Dishwasher, Dryer, Exhaust Fan, Oven - Wall, Refrigerator, Washer, Oven - Double, Range Hood
- Interior Amenities: Dining Area, Breakfast Area, Master Bath(s), Upgraded Countertops, Window Treatments, Wood Floors, Recessed Lighting, Floor Plan - Open
- Window Features: Bay/Bow, Vinyl Clad, Double Pane, Screens
- Fireplace Features: Mantel(s), Screen
- Fireplaces Count: 1
- Fireplace: Yes
- Door Features: Sliding Glass, Storm
- Entry Location: Foyer
- Foundation Details: Slab
- Levels Count: 2
- Room List: Family Room
- Basement: No
- Living Area Units: Square Feet
- Total Sq Ft: 2414
- Living Area Sq Ft: 2414
- Price Per Sq Ft: 148.72
- Above Grade Finished Sq Ft: 2414
- Above Grade Finished Area Units: Square Feet
Beds/Baths
- Bedrooms: 5
- Main Level Bedrooms: 2
- Total Bathrooms: 3
- Full Bathrooms: 3
- Main Level Bathrooms: 2.00
- Upper Level Bathrooms: 1.00
- Main Level Full Bathrooms: 2
- Upper Level Full Bathrooms: 1
Exterior Features
- Other Structures: Above Grade
- Construction Materials: Vinyl Siding, Stone
- Construction Completed: No
- Roof: Asphalt
- Water Access: No
- Waterfront: No
- Water Oriented: No
- Pool: Yes - Community
- Tidal Water: No
- Water View: No
Garage/Parking
- Garage: No
- Parking Features: Garage
- Garage Features: Garage Door Opener, Garage - Front Entry
- Total Garage And Parking Spaces: 2
- Type Of Parking: Off Street
Utilities
- Central Air Conditioning: Yes
- Cooling Fuel: Electric
- Cooling Type: Central A/C, Ceiling Fan(s)
- Heating Fuel: Natural Gas
- Heating Type: Forced Air
- Heating: Yes
- Hot Water: Natural Gas
- Security: Security System
- Sewer/Septic System: Public Sewer
- Water Source: Public
Condo/Co-op/Association
- HOA Fees: 375.00
- HOA Fee Frequency: Annually
- Condo Co-Op Association: No
- HOA Condo Co-Op Amenities: Pool - Outdoor, Tennis Courts, Tot Lots/Playground, Community Center
- HOA Condo Co-Op Fee Includes: Recreation Facility
- HOA Condo Co-Op Management Type: Professional - Off-Site
- HOA: Yes
Lot Info
- Fencing: Rear, Vinyl
- Lot Features: Landscaping
- Lot Size Acres: 0.32
- Lot Size Area: 14154
- Lot Size Units: Square Feet
- Lot Sq Ft: 14154.00
- Outdoor Living Structures: Patio(s), Porch(es)
- Property Condition: Very Good
- Year Assessed: 2014
- Zoning: RR
Rental Info
- Vacation Rental: No
Tax Info
- Assessor Parcel Number: 14552254
- Tax Annual Amount: 4218.57
- Assessor Parcel Number: 17101111384
- Tax Lot: 10
- Tax Page Number: 292
- Tax Total Finished Sq Ft: 2414
- Tax Year: 2013
- Close Date: 07/14/2014
Ownership History
Purchase Details
Home Financials for this Owner
Home Financials are based on the most recent Mortgage that was taken out on this home.Purchase Details
Home Financials for this Owner
Home Financials are based on the most recent Mortgage that was taken out on this home.Purchase Details
Home Financials for this Owner
Home Financials are based on the most recent Mortgage that was taken out on this home.Purchase Details
Home Financials for this Owner
Home Financials are based on the most recent Mortgage that was taken out on this home.Purchase Details
Similar Homes in Laurel, MD
Home Values in the Area
Average Home Value in this Area
Purchase History
| Date | Type | Sale Price | Title Company |
|---|---|---|---|
| Deed | $486,000 | New Title Company Name | |
| Deed | $359,000 | Universal Title | |
| Deed | $392,500 | -- | |
| Deed | $392,500 | -- | |
| Deed | $10,900 | -- |
Mortgage History
| Date | Status | Loan Amount | Loan Type |
|---|---|---|---|
| Open | $461,700 | New Conventional | |
| Previous Owner | $346,077 | FHA | |
| Previous Owner | $352,462 | FHA | |
| Previous Owner | $301,500 | VA | |
| Previous Owner | $325,434 | VA | |
| Previous Owner | $294,375 | Purchase Money Mortgage | |
| Previous Owner | $294,375 | Purchase Money Mortgage |
Property History
| Date | Event | Price | Change | Sq Ft Price |
|---|---|---|---|---|
| 12/10/2021 12/10/21 | Sold | $486,000 | -7.4% | $201 / Sq Ft |
| 10/20/2021 10/20/21 | Pending | -- | -- | -- |
| 10/14/2021 10/14/21 | For Sale | $525,000 | +8.0% | $217 / Sq Ft |
| 10/13/2021 10/13/21 | Off Market | $486,000 | -- | -- |
| 07/14/2014 07/14/14 | Sold | $359,000 | 0.0% | $149 / Sq Ft |
| 06/05/2014 06/05/14 | For Sale | $359,000 | 0.0% | $149 / Sq Ft |
| 06/03/2014 06/03/14 | Pending | -- | -- | -- |
| 05/28/2014 05/28/14 | Pending | -- | -- | -- |
| 05/17/2014 05/17/14 | For Sale | $359,000 | -- | $149 / Sq Ft |
Tax History Compared to Growth
Tax History
| Year | Tax Paid | Tax Assessment Tax Assessment Total Assessment is a certain percentage of the fair market value that is determined by local assessors to be the total taxable value of land and additions on the property. | Land | Improvement |
|---|---|---|---|---|
| 2024 | $6,941 | $458,433 | $0 | $0 |
| 2023 | $6,622 | $418,867 | $0 | $0 |
| 2022 | $6,034 | $379,300 | $102,000 | $277,300 |
| 2021 | $5,120 | $368,600 | $0 | $0 |
| 2020 | $5,039 | $357,900 | $0 | $0 |
| 2019 | $4,972 | $347,200 | $101,000 | $246,200 |
| 2018 | $4,629 | $321,000 | $0 | $0 |
| 2017 | $4,384 | $294,800 | $0 | $0 |
| 2016 | -- | $268,600 | $0 | $0 |
| 2015 | $4,168 | $268,067 | $0 | $0 |
| 2014 | $4,168 | $267,533 | $0 | $0 |
Agents Affiliated with this Home
-
Tiara Smith

Seller's Agent in 2021
Tiara Smith
Long & Foster
(202) 257-2104
1 in this area
20 Total Sales
-
Patty Smallwood

Seller's Agent in 2014
Patty Smallwood
Maryland Real Estate Network
(301) 332-3876
6 in this area
219 Total Sales
-
Kenny Smallwood

Seller Co-Listing Agent in 2014
Kenny Smallwood
Maryland Real Estate Network
(301) 332-1753
5 in this area
141 Total Sales
-
Edward Jefferies

Buyer's Agent in 2014
Edward Jefferies
Keller Williams Preferred Properties
(240) 676-4998
14 Total Sales
Map
Source: Bright MLS
MLS Number: 1003005086
APN: 10-1111384
- 8905 Briardale Ln
- 12008 Montague Dr
- 12016 Montague Dr
- 11727 Tuscany Dr
- 11900 Orvis Way
- 12513 Laurel Bowie Rd
- 9003 Eastbourne Ln
- 12803 Cedarbrook Ln
- 8908 Eastbourne Ln
- 8717 Oxwell Ln
- 8805 Admiral Dr
- 9301 Montpelier Dr
- 9213 Fairlane Place
- 8406 Snowden Loop Ct
- 10114 Snowden Rd
- 11393 Laurelwalk Dr
- 8413 Snowden Oaks Place
- 11304 Laurelwalk Dr
- 11206 Hickory Grove Ct
- 0 Larchdale Rd Unit MDPG2054450
