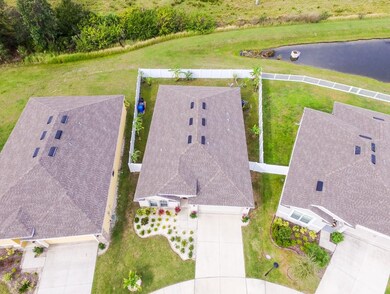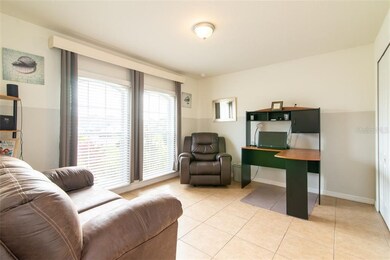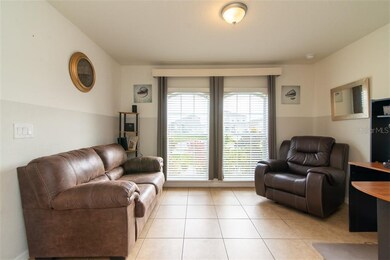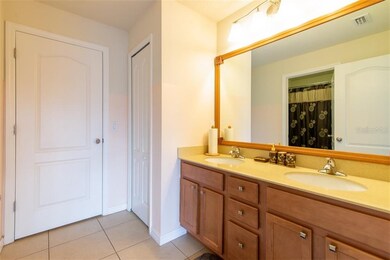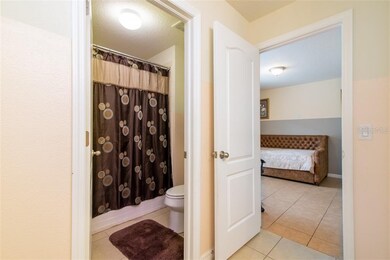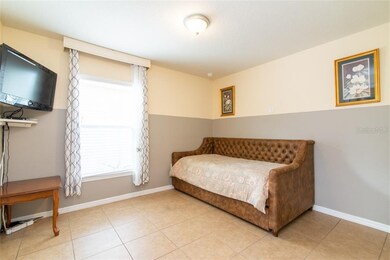
12226 Ledbury Commons Dr Gibsonton, FL 33534
Estimated Value: $368,376 - $395,000
Highlights
- Fitness Center
- Clubhouse
- High Ceiling
- Open Floorplan
- Contemporary Architecture
- Great Room
About This Home
As of March 2020Like new! Welcome Home to Carriage Pointe! Situated on a quiet cul-de-sac with conservation
and a pond behind so no rear neighbors, you’ll find privacy and quiet. Inside, there are
upgrades galore with tile floors throughout the home, crown molding in the living areas, and an
enlarged paver patio adjacent to the covered lanai. The heart of the home is a large open
concept area with the kitchen, breakfast nook, dining area, and living room. The kitchen
features all stainless steel appliances, granite counters, a large island, tile back splash, and 42”
cabinets. The master bathroom features a large soaker tub, dual vanities, and a spacious walk-
in closet. Enjoy master planned living at its best with community pool, basketball court, and
more! Easy commute to downtown and MacDill. Convenient access to US-41, US-301, and I-75.
Last Agent to Sell the Property
COLDWELL BANKER REALTY License #3279936 Listed on: 01/23/2020

Home Details
Home Type
- Single Family
Est. Annual Taxes
- $4,317
Year Built
- Built in 2016
Lot Details
- 6,558 Sq Ft Lot
- Lot Dimensions are 58 x 113
- Near Conservation Area
- East Facing Home
- Fenced
- Oversized Lot
- Irrigation
- Landscaped with Trees
- Property is zoned PD
HOA Fees
- $8 Monthly HOA Fees
Parking
- 2 Car Attached Garage
- Garage Door Opener
- Open Parking
Home Design
- Contemporary Architecture
- Planned Development
- Slab Foundation
- Shingle Roof
- Block Exterior
- Stucco
Interior Spaces
- 2,034 Sq Ft Home
- 1-Story Property
- Open Floorplan
- High Ceiling
- Ceiling Fan
- Sliding Doors
- Great Room
- Family Room Off Kitchen
- Inside Utility
- Ceramic Tile Flooring
Kitchen
- Eat-In Kitchen
- Range
- Microwave
- Dishwasher
- Stone Countertops
- Disposal
Bedrooms and Bathrooms
- 4 Bedrooms
- Split Bedroom Floorplan
- Walk-In Closet
- 3 Full Bathrooms
Laundry
- Laundry Room
- Dryer
- Washer
Outdoor Features
- Covered patio or porch
Schools
- Corr Elementary School
- Eisenhower Middle School
- East Bay High School
Utilities
- Central Heating and Cooling System
- Underground Utilities
- High Speed Internet
- Cable TV Available
Listing and Financial Details
- Down Payment Assistance Available
- Homestead Exemption
- Visit Down Payment Resource Website
- Legal Lot and Block 47 / S
- Assessor Parcel Number U-36-30-19-A3Q-S00000-00047.0
- $2,027 per year additional tax assessments
Community Details
Overview
- Meritus Association, Phone Number (813) 397-5121
- Built by Ryan Homes
- Carriage Pte South Ph 2C 2 Subdivision, Seagate Floorplan
- The community has rules related to deed restrictions
Amenities
- Clubhouse
Recreation
- Tennis Courts
- Community Basketball Court
- Community Playground
- Fitness Center
- Community Pool
- Park
Ownership History
Purchase Details
Home Financials for this Owner
Home Financials are based on the most recent Mortgage that was taken out on this home.Purchase Details
Purchase Details
Similar Homes in Gibsonton, FL
Home Values in the Area
Average Home Value in this Area
Purchase History
| Date | Buyer | Sale Price | Title Company |
|---|---|---|---|
| Anglen Holly Dawn | $246,000 | Sunbelt Title Agency | |
| Fineus Demerant | $212,000 | Attorney | |
| Fineus Demerant | $37,500 | -- | |
| Nvr Inc | $37,500 | None Available |
Mortgage History
| Date | Status | Borrower | Loan Amount |
|---|---|---|---|
| Open | Anglen Holly Dawn | $60,248 | |
| Open | Anglen Holly Dawn | $209,605 |
Property History
| Date | Event | Price | Change | Sq Ft Price |
|---|---|---|---|---|
| 03/25/2020 03/25/20 | Sold | $246,000 | +0.6% | $121 / Sq Ft |
| 02/01/2020 02/01/20 | Pending | -- | -- | -- |
| 01/22/2020 01/22/20 | For Sale | $244,500 | -- | $120 / Sq Ft |
Tax History Compared to Growth
Tax History
| Year | Tax Paid | Tax Assessment Tax Assessment Total Assessment is a certain percentage of the fair market value that is determined by local assessors to be the total taxable value of land and additions on the property. | Land | Improvement |
|---|---|---|---|---|
| 2024 | $7,024 | $246,515 | -- | -- |
| 2023 | $6,660 | $239,335 | $0 | $0 |
| 2022 | $6,291 | $232,364 | $0 | $0 |
| 2021 | $6,037 | $225,596 | $50,826 | $174,770 |
| 2020 | $4,421 | $138,055 | $0 | $0 |
| 2019 | $4,317 | $134,247 | $0 | $0 |
| 2018 | $4,264 | $131,744 | $0 | $0 |
| 2017 | $4,295 | $173,063 | $0 | $0 |
| 2016 | $2,443 | $6,558 | $0 | $0 |
Agents Affiliated with this Home
-
Joseph Pergola

Seller's Agent in 2020
Joseph Pergola
COLDWELL BANKER REALTY
(813) 810-1373
1 in this area
25 Total Sales
-
Nicholas Provanzana

Seller Co-Listing Agent in 2020
Nicholas Provanzana
COLDWELL BANKER REALTY
(813) 928-2475
1 in this area
13 Total Sales
-
Sabrina Westenbarger

Buyer's Agent in 2020
Sabrina Westenbarger
CENTURY 21 CIRCLE
(813) 758-7717
133 Total Sales
Map
Source: Stellar MLS
MLS Number: T3221554
APN: U-36-30-19-A3Q-S00000-00047.0
- 12120 Barnsley Reserve Place
- 12032 Grand Kempston Dr
- 12150 Ledbury Commons Dr
- 12017 Grand Kempston Dr
- 12214 Citrus Leaf Dr
- 12123 Ledbury Commons Dr
- 12008 Fern Blossom Dr
- 11919 Grand Kempston Dr
- 8105 Bilston Village Ln
- 7705 Dragon Fly Loop
- 12017 Gillingham Harbor Ln
- 7725 Tangle Rush Dr
- 12107 Fox Bloom Ave
- 11914 Ledbury Commons Dr
- 7864 Carriage Pointe Dr
- 12028 Citrus Leaf Dr
- 7842 Carriage Pointe Dr
- 7603 Wood Violet Dr
- 7924 Carriage Pointe Dr
- 7833 Carriage Pointe Dr
- 12226 Ledbury Commons Dr
- 12224 Ledbury Commons Dr
- 12222 Ledbury Commons Dr
- 12230 Ledbury Commons Dr
- 12220 Ledbury Commons Dr
- 12231 Ledbury Commons Dr
- 12218 Ledbury Commons Dr
- 12229 Ledbury Commons Dr
- 12225 Ledbury Commons Dr
- 12227 Ledbury Commons Dr
- 12223 Ledbury Commons Dr
- 12216 Ledbury Commons Dr
- 12221 Ledbury Commons Dr
- 12219 Ledbury Commons Dr
- 12047 Grand Kempston Dr
- 12217 Ledbury Commons Dr
- 12214 Ledbury Commons Dr
- 12045 Grand Kempston Dr
- 12049 Grand Kempston Dr
- 12043 Grand Kempston Dr

