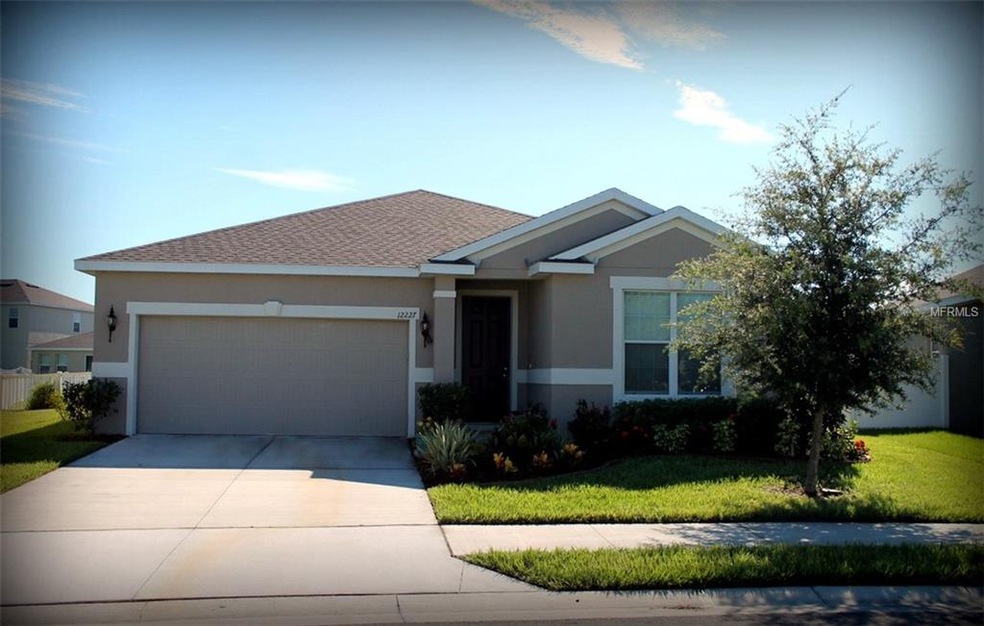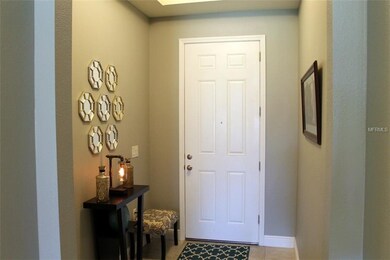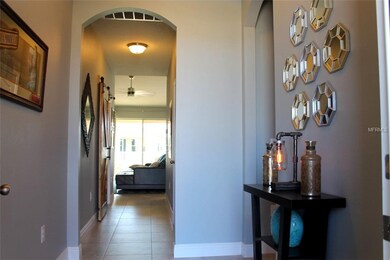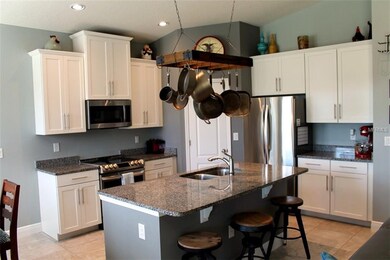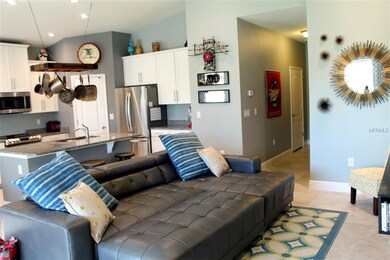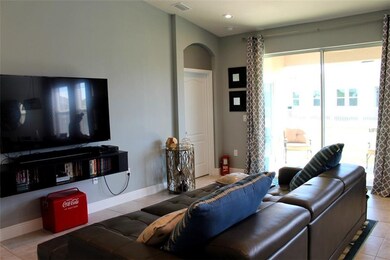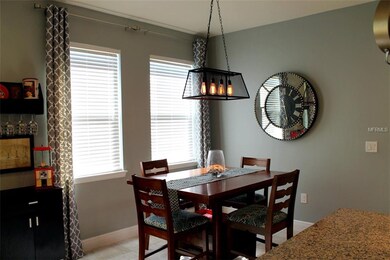
12227 Ledbury Commons Dr Gibsonton, FL 33534
Highlights
- Fitness Center
- Open Floorplan
- Contemporary Architecture
- Pond View
- Clubhouse
- Main Floor Primary Bedroom
About This Home
As of August 2021Better than new and feels like home the minute you enter. Welcome to this 3 bedroom, 2 bathroom, 2 car garage home in Carriage Pointe! This home looks like it should be featured on HGTV! Spacious and with vaulted ceilings, this great room is perfect for entertaining. Gorgeous kitchen features granite countertops, wood shaker cabinets, closet pantry, and convenient surprises like pull out shelving. Split bedroom floor plan gives privacy for everyone. The master suite even has it's own sitting area and walk-in closets. Master bathroom has granite countertops with double sinks and glass enclosed shower. Customized laundry room features a solid wood custom built barn door and added storage space with shelving. This original owner selected many designer upgrades in 2016. Hurricane windows, hurricane shutters, 18" tile, and vaulted ceilings just to name a few. Premium over-sized lot is pie-shaped and has a beautiful view of the pond. The yard is fully fenced with pvc! Carriage Pointe Community offers a community pool, tennis courts, playground, & clubhouse. Easy commute to Tampa/MacDill. Top rated beaches, Disney, Sarasota, & St. Petersburg are all within an hour drive! Welcome Home!
Last Agent to Sell the Property
CARTER COMPANY REALTORS License #3286921 Listed on: 08/20/2018
Home Details
Home Type
- Single Family
Est. Annual Taxes
- $5,131
Year Built
- Built in 2016
Lot Details
- 9,431 Sq Ft Lot
- Street terminates at a dead end
- Fenced
- Oversized Lot
- Level Lot
- Irregular Lot
- Metered Sprinkler System
- Property is zoned PD
HOA Fees
- $8 Monthly HOA Fees
Parking
- 2 Car Attached Garage
- Garage Door Opener
- Driveway
- Open Parking
Home Design
- Contemporary Architecture
- Slab Foundation
- Shingle Roof
- Block Exterior
- Stucco
Interior Spaces
- 1,696 Sq Ft Home
- Open Floorplan
- High Ceiling
- Ceiling Fan
- ENERGY STAR Qualified Windows
- Blinds
- Sliding Doors
- Great Room
- Inside Utility
- Pond Views
Kitchen
- Eat-In Kitchen
- Range
- Microwave
- Dishwasher
- Solid Surface Countertops
- Solid Wood Cabinet
- Disposal
Flooring
- Carpet
- Tile
Bedrooms and Bathrooms
- 3 Bedrooms
- Primary Bedroom on Main
- 2 Full Bathrooms
Laundry
- Laundry in unit
- Dryer
- Washer
Home Security
- Hurricane or Storm Shutters
- Storm Windows
- Fire and Smoke Detector
Outdoor Features
- Covered patio or porch
Schools
- Corr Elementary School
- Eisenhower Middle School
- East Bay High School
Utilities
- Central Heating and Cooling System
- Electric Water Heater
- High Speed Internet
- Phone Available
- Cable TV Available
Listing and Financial Details
- Down Payment Assistance Available
- Homestead Exemption
- Visit Down Payment Resource Website
- Legal Lot and Block 52 / S
- Assessor Parcel Number U-36-30-19-A3Q-S00000-00052.0
- $2,028 per year additional tax assessments
Community Details
Overview
- Association fees include community pool, recreational facilities
- Carriage Point/Meritus Association, Phone Number (813) 873-7300
- Carriage Pointe South Ph 2C 2 Subdivision
- The community has rules related to deed restrictions, fencing
- Rental Restrictions
Amenities
- Clubhouse
Recreation
- Tennis Courts
- Community Playground
- Fitness Center
- Community Pool
Ownership History
Purchase Details
Home Financials for this Owner
Home Financials are based on the most recent Mortgage that was taken out on this home.Purchase Details
Home Financials for this Owner
Home Financials are based on the most recent Mortgage that was taken out on this home.Purchase Details
Home Financials for this Owner
Home Financials are based on the most recent Mortgage that was taken out on this home.Purchase Details
Similar Homes in the area
Home Values in the Area
Average Home Value in this Area
Purchase History
| Date | Type | Sale Price | Title Company |
|---|---|---|---|
| Warranty Deed | $290,000 | Flagship Title | |
| Warranty Deed | $209,900 | Integrity First Title Llc | |
| Special Warranty Deed | $206,400 | Attorney | |
| Deed | $72,500 | -- |
Mortgage History
| Date | Status | Loan Amount | Loan Type |
|---|---|---|---|
| Previous Owner | $214,412 | VA | |
| Previous Owner | $164,044 | New Conventional |
Property History
| Date | Event | Price | Change | Sq Ft Price |
|---|---|---|---|---|
| 08/30/2021 08/30/21 | Sold | $290,000 | +9.4% | $171 / Sq Ft |
| 07/13/2021 07/13/21 | Pending | -- | -- | -- |
| 07/12/2021 07/12/21 | For Sale | $265,000 | +26.3% | $156 / Sq Ft |
| 10/09/2018 10/09/18 | Sold | $209,900 | 0.0% | $124 / Sq Ft |
| 09/07/2018 09/07/18 | Pending | -- | -- | -- |
| 08/29/2018 08/29/18 | Price Changed | $209,900 | -2.3% | $124 / Sq Ft |
| 08/20/2018 08/20/18 | For Sale | $214,900 | -- | $127 / Sq Ft |
Tax History Compared to Growth
Tax History
| Year | Tax Paid | Tax Assessment Tax Assessment Total Assessment is a certain percentage of the fair market value that is determined by local assessors to be the total taxable value of land and additions on the property. | Land | Improvement |
|---|---|---|---|---|
| 2024 | $8,927 | $314,026 | $108,641 | $205,385 |
| 2023 | $8,740 | $321,077 | $108,641 | $212,436 |
| 2022 | $7,969 | $286,082 | $95,061 | $191,021 |
| 2021 | $6,690 | $220,249 | $70,164 | $150,085 |
| 2020 | $6,311 | $201,042 | $61,111 | $139,931 |
| 2019 | $5,978 | $183,796 | $56,584 | $127,212 |
| 2018 | $5,206 | $182,541 | $0 | $0 |
| 2017 | $5,131 | $164,931 | $0 | $0 |
| 2016 | $2,498 | $9,431 | $0 | $0 |
Agents Affiliated with this Home
-
Team Davis

Seller's Agent in 2021
Team Davis
COLDWELL BANKER REALTY
(941) 704-5708
3 in this area
157 Total Sales
-
Gunner Davis
G
Seller Co-Listing Agent in 2021
Gunner Davis
COLDWELL BANKER REALTY
(941) 387-8888
3 in this area
80 Total Sales
-
Ray Chadderton

Buyer's Agent in 2021
Ray Chadderton
KELLER WILLIAMS SUBURBAN TAMPA
(813) 601-0597
7 in this area
552 Total Sales
-
Honesty Howard

Seller's Agent in 2018
Honesty Howard
CARTER COMPANY REALTORS
(813) 404-5315
38 Total Sales
-
Brooks Daniels

Buyer's Agent in 2018
Brooks Daniels
COLDWELL BANKER REALTY
(813) 431-3524
83 Total Sales
Map
Source: Stellar MLS
MLS Number: T3125942
APN: U-36-30-19-A3Q-S00000-00052.0
- 12032 Grand Kempston Dr
- 12150 Ledbury Commons Dr
- 12017 Grand Kempston Dr
- 12120 Barnsley Reserve Place
- 12123 Ledbury Commons Dr
- 12214 Citrus Leaf Dr
- 12017 Gillingham Harbor Ln
- 8105 Bilston Village Ln
- 11919 Grand Kempston Dr
- 12008 Fern Blossom Dr
- 11914 Ledbury Commons Dr
- 7705 Dragon Fly Loop
- 7725 Tangle Rush Dr
- 7864 Carriage Pointe Dr
- 12107 Fox Bloom Ave
- 7842 Carriage Pointe Dr
- 8220 Harwich Port Ln
- 7833 Carriage Pointe Dr
- 7924 Carriage Pointe Dr
- 12028 Citrus Leaf Dr
