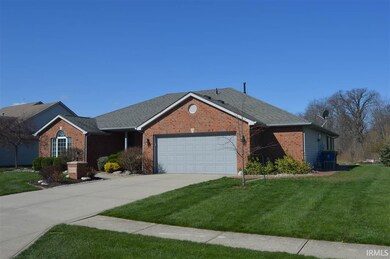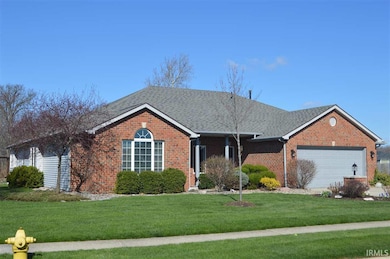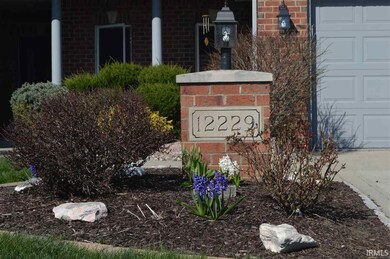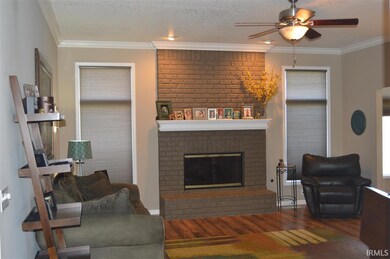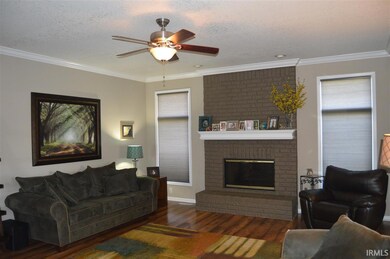
12229 Carroll Creek Run Fort Wayne, IN 46818
Northwest Fort Wayne NeighborhoodHighlights
- Primary Bedroom Suite
- Contemporary Architecture
- Community Pool
- Carroll High School Rated A
- Great Room
- Workshop
About This Home
As of May 2020This is the one! A Bob Buescher custom built, three bedroom, 2.5 bath ranch in the popular Carrol Creek addition and in the Northwest Allen County School district! As you step into the foyer, space and quality are evident at every turn. The 20' x 17' great room with its high ceilings and brick fireplace bordered by two tall windows provides a grand feel. The every-day dining area off the great room has a huge picture window overlooking a private, park-like back yard with open field and wooded background to enjoy. The kitchen next to this area shares the view and provides plenty of custom built cabinetry, counter space, and sit-at bar for those quick meals. There is an expansive area between the kitchen and garage where you will find a pantry, laundry area, half bath, and mudroom combination. Also accessible from the dining area is a large bonus three season room with plenty of windows where you can enjoy the private backyard view with your morning coffee or as a work-out room as the current owners have it set up. You also have the option of a formal dining room if that is what you like or a den/study between the kitchen and foyer if that is what you prefer. The spacious master suite includes a mood lit trey ceiling, double bowl vanity, walk-in closet and separate jetted garden tub and shower. The other two bedrooms are good sized with larger closets and another full bath between them.
Home Details
Home Type
- Single Family
Est. Annual Taxes
- $1,007
Year Built
- Built in 1999
Lot Details
- 0.25 Acre Lot
- Lot Dimensions are 81 x 134
- Level Lot
HOA Fees
- $17 Monthly HOA Fees
Parking
- 2 Car Attached Garage
- Garage Door Opener
- Driveway
Home Design
- Contemporary Architecture
- Ranch Style House
- Brick Exterior Construction
- Slab Foundation
- Asphalt Roof
- Vinyl Construction Material
Interior Spaces
- 2,007 Sq Ft Home
- Woodwork
- Tray Ceiling
- Ceiling height of 9 feet or more
- Ceiling Fan
- Screen For Fireplace
- Gas Log Fireplace
- Triple Pane Windows
- Insulated Windows
- Entrance Foyer
- Great Room
- Living Room with Fireplace
- Formal Dining Room
- Workshop
- Utility Room in Garage
- Storm Doors
Kitchen
- Eat-In Kitchen
- Breakfast Bar
- Electric Oven or Range
- Laminate Countertops
- Utility Sink
- Disposal
Flooring
- Carpet
- Laminate
- Tile
Bedrooms and Bathrooms
- 3 Bedrooms
- Primary Bedroom Suite
- Split Bedroom Floorplan
- Walk-In Closet
- Double Vanity
- Bathtub With Separate Shower Stall
- Garden Bath
Laundry
- Laundry on main level
- Electric Dryer Hookup
Attic
- Storage In Attic
- Pull Down Stairs to Attic
Outdoor Features
- Patio
- Porch
Location
- Suburban Location
Utilities
- Forced Air Heating and Cooling System
- Heating System Uses Gas
Listing and Financial Details
- Assessor Parcel Number 02-01-25-476-002.000-087
Community Details
Recreation
- Community Pool
Ownership History
Purchase Details
Home Financials for this Owner
Home Financials are based on the most recent Mortgage that was taken out on this home.Purchase Details
Home Financials for this Owner
Home Financials are based on the most recent Mortgage that was taken out on this home.Purchase Details
Home Financials for this Owner
Home Financials are based on the most recent Mortgage that was taken out on this home.Purchase Details
Home Financials for this Owner
Home Financials are based on the most recent Mortgage that was taken out on this home.Map
Similar Homes in Fort Wayne, IN
Home Values in the Area
Average Home Value in this Area
Purchase History
| Date | Type | Sale Price | Title Company |
|---|---|---|---|
| Warranty Deed | $303,044 | Fidelity National Title | |
| Warranty Deed | $234,900 | Fidelity National Ttl Co Llc | |
| Warranty Deed | -- | Metropolitan Title Of In | |
| Warranty Deed | -- | Commonwealth-Dreibelbiss Tit |
Mortgage History
| Date | Status | Loan Amount | Loan Type |
|---|---|---|---|
| Open | $229,700 | New Conventional | |
| Closed | $227,853 | New Conventional | |
| Closed | $227,853 | New Conventional | |
| Previous Owner | $209,407 | VA | |
| Previous Owner | $162,307 | VA | |
| Previous Owner | $160,375 | VA |
Property History
| Date | Event | Price | Change | Sq Ft Price |
|---|---|---|---|---|
| 05/18/2020 05/18/20 | Sold | $234,900 | +2.2% | $117 / Sq Ft |
| 04/18/2020 04/18/20 | Pending | -- | -- | -- |
| 04/17/2020 04/17/20 | For Sale | $229,900 | +12.1% | $115 / Sq Ft |
| 07/08/2016 07/08/16 | Sold | $205,000 | 0.0% | $102 / Sq Ft |
| 04/23/2016 04/23/16 | Pending | -- | -- | -- |
| 04/14/2016 04/14/16 | For Sale | $204,900 | -- | $102 / Sq Ft |
Tax History
| Year | Tax Paid | Tax Assessment Tax Assessment Total Assessment is a certain percentage of the fair market value that is determined by local assessors to be the total taxable value of land and additions on the property. | Land | Improvement |
|---|---|---|---|---|
| 2024 | $2,444 | $314,000 | $28,700 | $285,300 |
| 2022 | $1,990 | $262,700 | $28,700 | $234,000 |
| 2021 | $1,894 | $238,200 | $28,700 | $209,500 |
| 2020 | $1,774 | $217,100 | $28,700 | $188,400 |
| 2019 | $1,642 | $200,300 | $28,700 | $171,600 |
| 2018 | $1,571 | $191,600 | $28,700 | $162,900 |
| 2017 | $1,536 | $180,400 | $28,700 | $151,700 |
| 2016 | $1,058 | $174,100 | $28,700 | $145,400 |
| 2014 | $1,007 | $160,500 | $28,700 | $131,800 |
| 2013 | $1,035 | $158,300 | $28,700 | $129,600 |
Source: Indiana Regional MLS
MLS Number: 201615653
APN: 02-01-25-476-002.000-087
- 3501 Boulder Pass
- 11901 Cross Winds Way Unit 13
- 11905 Cross Winds Way Unit 15
- 11906 Cross Winds Way Unit 17
- 11903 Cross Winds Way
- 12019 Waters Meet Dr Unit 20
- 4405 Hammock Dr Unit 72
- 12807 Solo Ln
- 12855 Solo Ln
- 12826 Solo Ln
- 12878 Solo Ln
- 12894 Solo Ln
- 11924 Turtle Creek Ct
- 11902 Turtle Creek Ct
- 11903 Turtle Creek Ct
- 11915 Turtle Creek Ct
- 11927 Turtle Creek Ct
- 11939 Turtle Creek Ct
- 11951 Turtle Creek Ct
- 11952 Tapered Bank Run

