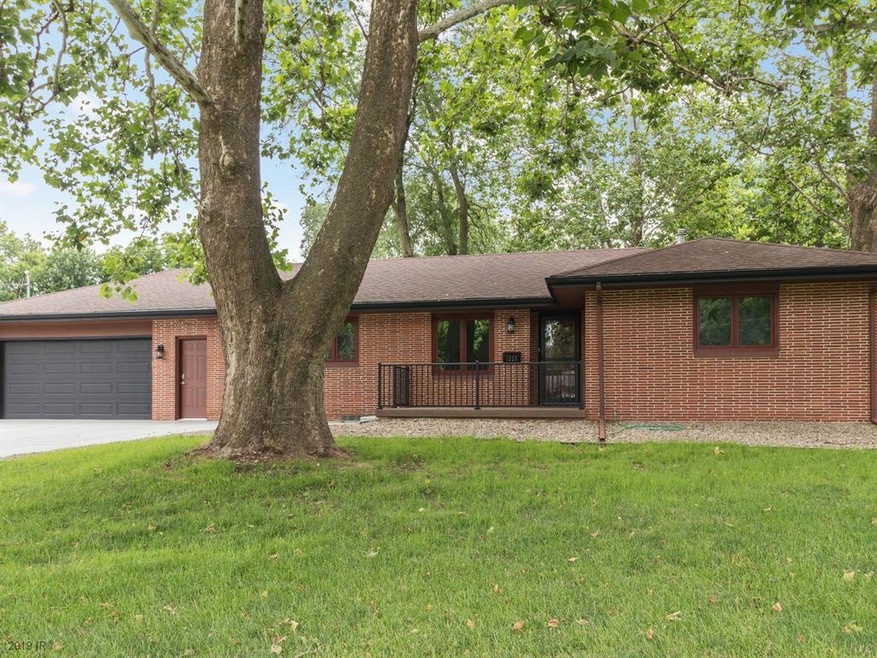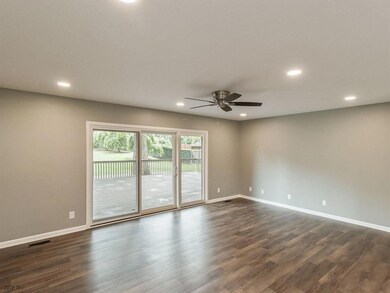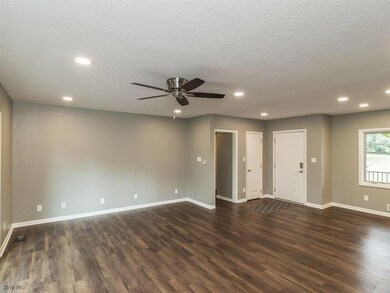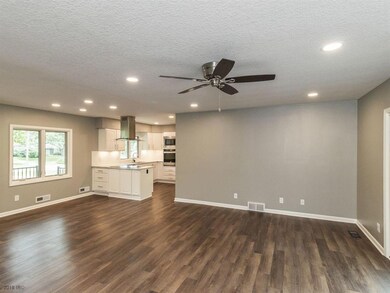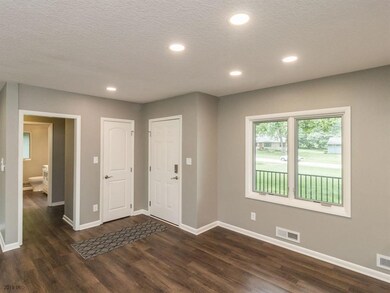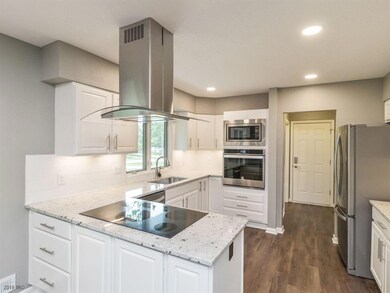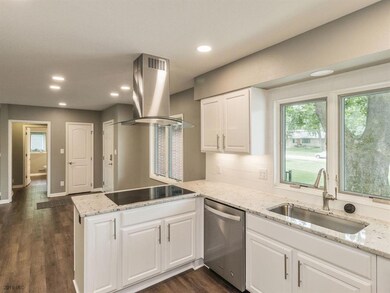
1223 16th St West Des Moines, IA 50265
Highlights
- 0.83 Acre Lot
- Deck
- Ranch Style House
- Valley High School Rated A
- Recreation Room
- Outdoor Kitchen
About This Home
As of August 2019Pristine renovated brick ranch North of Ashworth on large semi-private lot! So much to love: 760' deck, outdoor grilling area w/new quartz tops & Duro grill, stained concrete, large adjoining courtyard w/access to it's own storage for patio furniture, etc. Two entrances from deck into home with almost everything being New: all appliances, vanities, tubs, showers, toilets, flooring, paint, lighting, door hardware, hood vent, granite & custom built coat/shoe cubby in the heated/thermo-stated att. garage. 3 BR's, 1 full bath, 1/2 bath & large family room-open to dining area comprise the main flr. Basement finish is new construction: bedroom w/egress, 3/4 bath, rec room & new laundry room great lighting, cabinets, sink, epoxy flr & plenty of storage! Everything in this well-built home is quality, 5 year old Pella windows, gutters w/guards, a multitude of weeping trees in back yard, fresh canvas for landscape, sump w/new back-up battery. Great home for entertaining or family life!
Home Details
Home Type
- Single Family
Est. Annual Taxes
- $4,031
Year Built
- Built in 1954
Lot Details
- 0.83 Acre Lot
- Chain Link Fence
Home Design
- Ranch Style House
- Brick Exterior Construction
- Block Foundation
- Asphalt Shingled Roof
Interior Spaces
- 1,440 Sq Ft Home
- Family Room
- Dining Area
- Recreation Room
- Laminate Flooring
- Finished Basement
- Basement Window Egress
- Fire and Smoke Detector
Kitchen
- Built-In Oven
- Stove
- Cooktop
- Microwave
- Dishwasher
Bedrooms and Bathrooms
Laundry
- Dryer
- Washer
Parking
- 2 Car Attached Garage
- Driveway
Outdoor Features
- Deck
- Outdoor Kitchen
Utilities
- Forced Air Heating and Cooling System
- Cable TV Available
Community Details
- No Home Owners Association
Listing and Financial Details
- Assessor Parcel Number 32002471000000
Ownership History
Purchase Details
Home Financials for this Owner
Home Financials are based on the most recent Mortgage that was taken out on this home.Purchase Details
Home Financials for this Owner
Home Financials are based on the most recent Mortgage that was taken out on this home.Similar Homes in West Des Moines, IA
Home Values in the Area
Average Home Value in this Area
Purchase History
| Date | Type | Sale Price | Title Company |
|---|---|---|---|
| Warranty Deed | $337,000 | None Available | |
| Warranty Deed | $195,000 | None Available |
Mortgage History
| Date | Status | Loan Amount | Loan Type |
|---|---|---|---|
| Open | $269,600 | New Conventional | |
| Previous Owner | $145,000 | New Conventional | |
| Previous Owner | $31,500 | Credit Line Revolving |
Property History
| Date | Event | Price | Change | Sq Ft Price |
|---|---|---|---|---|
| 08/26/2019 08/26/19 | Sold | $337,000 | -3.2% | $234 / Sq Ft |
| 08/26/2019 08/26/19 | Pending | -- | -- | -- |
| 07/03/2019 07/03/19 | For Sale | $348,000 | +78.5% | $242 / Sq Ft |
| 11/28/2018 11/28/18 | Sold | $195,000 | 0.0% | $135 / Sq Ft |
| 11/28/2018 11/28/18 | Pending | -- | -- | -- |
| 10/24/2018 10/24/18 | For Sale | $195,000 | -- | $135 / Sq Ft |
Tax History Compared to Growth
Tax History
| Year | Tax Paid | Tax Assessment Tax Assessment Total Assessment is a certain percentage of the fair market value that is determined by local assessors to be the total taxable value of land and additions on the property. | Land | Improvement |
|---|---|---|---|---|
| 2024 | $6,576 | $432,300 | $88,000 | $344,300 |
| 2023 | $6,680 | $432,300 | $88,000 | $344,300 |
| 2022 | $6,600 | $345,900 | $73,900 | $272,000 |
| 2021 | $5,820 | $345,900 | $73,900 | $272,000 |
| 2020 | $4,232 | $290,200 | $66,400 | $223,800 |
| 2019 | $3,846 | $214,200 | $66,400 | $147,800 |
| 2018 | $3,852 | $196,300 | $59,700 | $136,600 |
| 2017 | $3,740 | $196,300 | $59,700 | $136,600 |
| 2016 | $3,654 | $185,400 | $55,300 | $130,100 |
| 2015 | $3,654 | $185,400 | $55,300 | $130,100 |
| 2014 | $3,294 | $171,300 | $50,400 | $120,900 |
Agents Affiliated with this Home
-
Connie Ridgway
C
Seller's Agent in 2019
Connie Ridgway
Iowa Realty Mills Crossing
(515) 447-8043
10 in this area
71 Total Sales
-
Tamara Flaig
T
Buyer's Agent in 2019
Tamara Flaig
Keller Williams Realty GDM
(515) 778-7658
2 in this area
23 Total Sales
Map
Source: Des Moines Area Association of REALTORS®
MLS Number: 586210
APN: 320-02471000000
