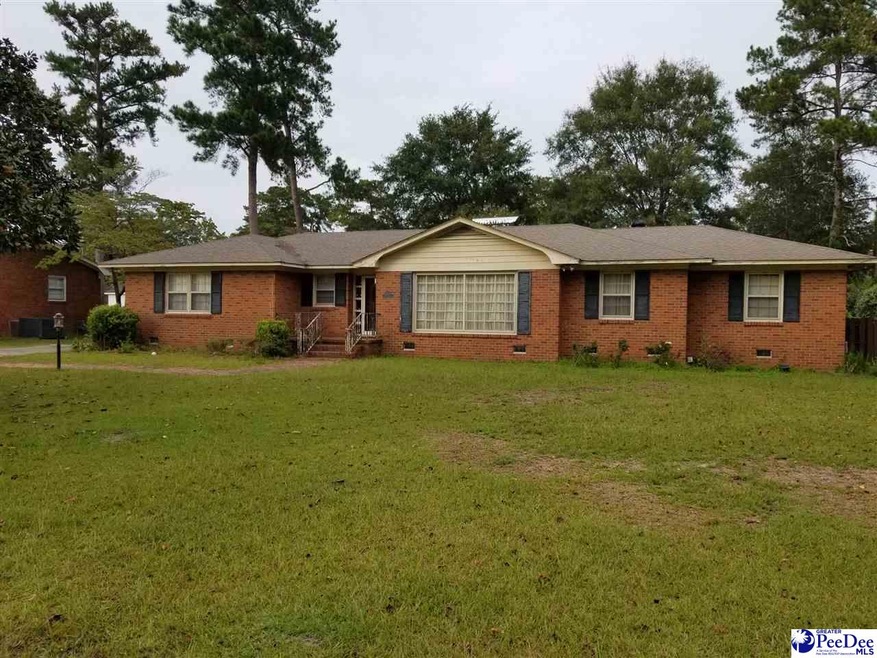
1223 Canterbury Rd Florence, SC 29505
4
Beds
2
Baths
2,683
Sq Ft
0.35
Acres
Highlights
- Ranch Style House
- Attic
- Sun or Florida Room
- Wood Flooring
- Separate Formal Living Room
- Great Room with Fireplace
About This Home
As of August 2018Great fixer upper in a quiet neighborhood. 4 bedrooms, 2 bathrooms, sun porch, large fenced-in back yard. Property is sold AS IS.
Home Details
Home Type
- Single Family
Est. Annual Taxes
- $645
Year Built
- Built in 1963
Lot Details
- 0.35 Acre Lot
- Fenced Yard
Home Design
- Ranch Style House
- Traditional Architecture
- Brick Veneer
- Architectural Shingle Roof
Interior Spaces
- Ceiling Fan
- Gas Log Fireplace
- Entrance Foyer
- Great Room with Fireplace
- Separate Formal Living Room
- Formal Dining Room
- Den
- Sun or Florida Room
- Utility Room
- Washer and Dryer Hookup
- Crawl Space
- Pull Down Stairs to Attic
Kitchen
- Oven
- Cooktop
- Recirculated Exhaust Fan
- Dishwasher
- Disposal
Flooring
- Wood
- Carpet
- Tile
- Vinyl
Bedrooms and Bathrooms
- 4 Bedrooms
- 2 Full Bathrooms
- Shower Only
Parking
- Attached Garage
- Carport
Outdoor Features
- Patio
- Porch
Schools
- Mclaurin/Moore Elementary School
- Southside Middle School
- South Florence High School
Utilities
- Heat Pump System
Community Details
- Sandhurst Subdivision
Listing and Financial Details
- Assessor Parcel Number 90042-07-002
Ownership History
Date
Name
Owned For
Owner Type
Purchase Details
Closed on
Jun 11, 2019
Sold by
Irwin Emily R
Bought by
Irwin Emily R and Grant Rebecca R
Total Days on Market
1
Current Estimated Value
Purchase Details
Listed on
Jul 17, 2018
Closed on
Aug 16, 2018
Sold by
Stallard Roger D
Bought by
Irwin Emily R
Seller's Agent
Natalie Taflinger
EXP Realty LLC
List Price
$229,000
Sold Price
$215,000
Premium/Discount to List
-$14,000
-6.11%
Home Financials for this Owner
Home Financials are based on the most recent Mortgage that was taken out on this home.
Avg. Annual Appreciation
5.16%
Original Mortgage
$172,000
Interest Rate
4.5%
Mortgage Type
New Conventional
Purchase Details
Listed on
Sep 25, 2017
Closed on
Oct 24, 2017
Sold by
Riley Neil F and Riley Winnie Ann
Bought by
Stallard Roger D
Seller's Agent
Nell Folkens
Folkens Real Estate, LLC
Buyer's Agent
Brandon Stepp
Stepp One Real Estate & Property Management
List Price
$129,000
Sold Price
$125,000
Premium/Discount to List
-$4,000
-3.1%
Home Financials for this Owner
Home Financials are based on the most recent Mortgage that was taken out on this home.
Avg. Annual Appreciation
95.33%
Map
Create a Home Valuation Report for This Property
The Home Valuation Report is an in-depth analysis detailing your home's value as well as a comparison with similar homes in the area
Similar Homes in the area
Home Values in the Area
Average Home Value in this Area
Purchase History
| Date | Type | Sale Price | Title Company |
|---|---|---|---|
| Interfamily Deed Transfer | -- | None Available | |
| Deed | $215,000 | None Available | |
| Warranty Deed | $125,000 | None Available |
Source: Public Records
Mortgage History
| Date | Status | Loan Amount | Loan Type |
|---|---|---|---|
| Open | $155,150 | New Conventional | |
| Closed | $156,700 | New Conventional | |
| Closed | $172,000 | New Conventional | |
| Previous Owner | $163,402 | New Conventional | |
| Previous Owner | $142,000 | New Conventional | |
| Previous Owner | $112,000 | Unknown |
Source: Public Records
Property History
| Date | Event | Price | Change | Sq Ft Price |
|---|---|---|---|---|
| 08/16/2018 08/16/18 | Sold | $215,000 | -6.1% | $94 / Sq Ft |
| 07/17/2018 07/17/18 | For Sale | $229,000 | +83.2% | $100 / Sq Ft |
| 10/26/2017 10/26/17 | Sold | $125,000 | -3.1% | $47 / Sq Ft |
| 09/26/2017 09/26/17 | Pending | -- | -- | -- |
| 09/25/2017 09/25/17 | For Sale | $129,000 | -- | $48 / Sq Ft |
Source: Pee Dee REALTOR® Association
Tax History
| Year | Tax Paid | Tax Assessment Tax Assessment Total Assessment is a certain percentage of the fair market value that is determined by local assessors to be the total taxable value of land and additions on the property. | Land | Improvement |
|---|---|---|---|---|
| 2024 | $863 | $12,035 | $1,000 | $11,035 |
| 2023 | $703 | $8,599 | $1,000 | $7,599 |
| 2022 | $796 | $8,599 | $1,000 | $7,599 |
| 2021 | $1,126 | $8,600 | $0 | $0 |
| 2020 | $1,000 | $8,600 | $0 | $0 |
| 2019 | $828 | $8,599 | $1,000 | $7,599 |
| 2018 | $2,708 | $5,430 | $0 | $0 |
| 2017 | $645 | $6,560 | $0 | $0 |
| 2016 | $598 | $6,560 | $0 | $0 |
| 2015 | $687 | $6,560 | $0 | $0 |
| 2014 | $540 | $6,558 | $1,000 | $5,558 |
Source: Public Records
Source: Pee Dee REALTOR® Association
MLS Number: 134133
APN: 90042-07-002
Nearby Homes
- 1810 Brigadoone Ln
- 1311 Queens Ferry Rd
- 2117 Sanderling Dr Unit F
- 1110 3rd Loop Rd
- 2125 Sanderling Dr
- 1311 Pinckney Ave
- 1114 Third Loop D
- 1815 Hampton Dr
- 1770 Woods Dr
- 1189 Waxwing Dr
- 2248 Hibernian Dr
- 1031 W Hill Dr
- 1947 Horlbeck St
- 1175 Berkley Ave
- 1903 Winterwood Rd
- 1507 Hampton Dr
- 1714 2nd Loop Rd
- 1392 2nd Loop Rd
- 1801 Furman Dr
- 954 Clarendon Ave
