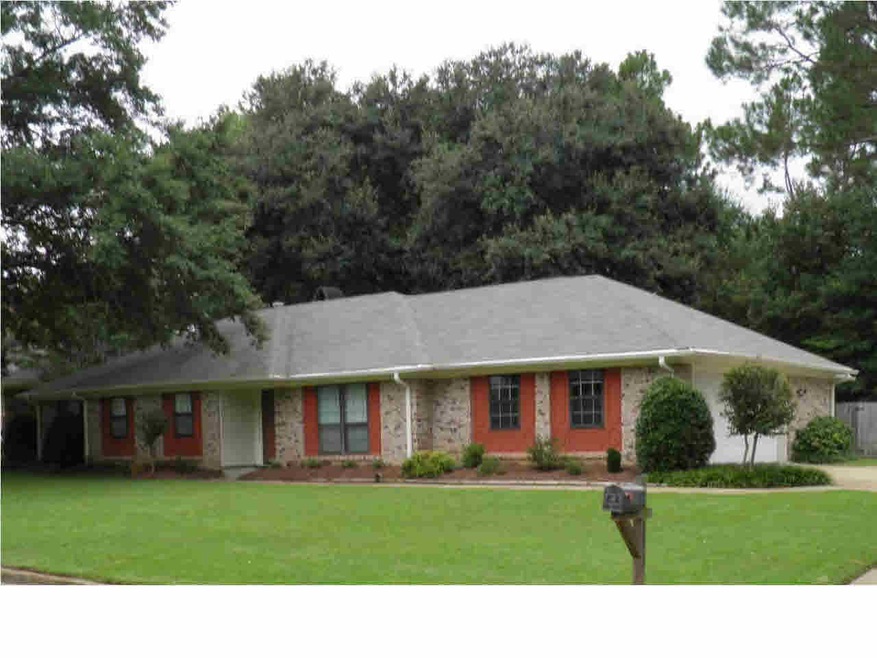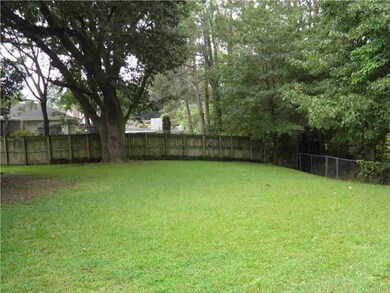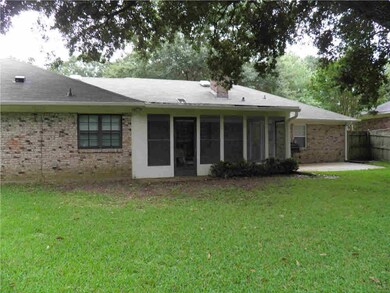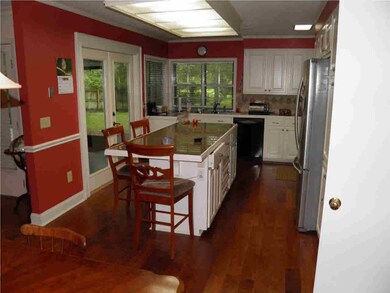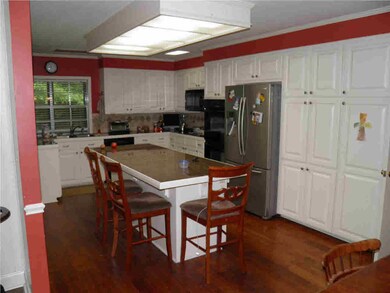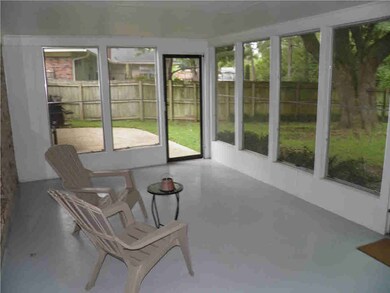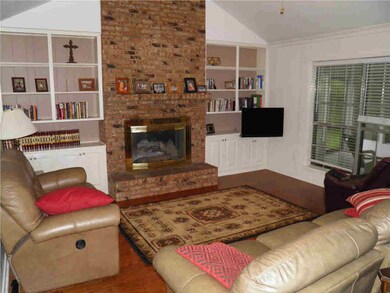
1223 Cliffdale Dr Clinton, MS 39056
Estimated Value: $236,000 - $277,000
Highlights
- Multiple Fireplaces
- Traditional Architecture
- High Ceiling
- Clinton Park Elementary School Rated A
- Wood Flooring
- Screened Porch
About This Home
As of September 2014Lovely, well kept,updated 5/Br, 3Bath home. Family room w/fireplace and gas logs, kitchen w/island, two masters, fenced back yard w/storage building. New carpet, wood floors. Ready to move in
Last Agent to Sell the Property
Danny Ivy
Godfrey Realty Group License #B16446 Listed on: 08/11/2014
Home Details
Home Type
- Single Family
Est. Annual Taxes
- $1,420
Year Built
- Built in 1975
Lot Details
- Wood Fence
- Back Yard Fenced
- Chain Link Fence
Parking
- 2 Car Attached Garage
- Garage Door Opener
Home Design
- Traditional Architecture
- Brick Exterior Construction
- Slab Foundation
- Shingle Roof
- Architectural Shingle Roof
- Composition Roof
- Wood Siding
- Concrete Perimeter Foundation
Interior Spaces
- 2,386 Sq Ft Home
- 1-Story Property
- High Ceiling
- Ceiling Fan
- Multiple Fireplaces
- Insulated Windows
- Window Treatments
- Aluminum Window Frames
- Entrance Foyer
- Screened Porch
- Storage
- Fire and Smoke Detector
Kitchen
- Double Self-Cleaning Oven
- Electric Oven
- Electric Cooktop
- Recirculated Exhaust Fan
- Microwave
- Dishwasher
- Disposal
Flooring
- Wood
- Carpet
Bedrooms and Bathrooms
- 5 Bedrooms
- 3 Full Bathrooms
Outdoor Features
- Screened Patio
- Shed
Schools
- Clinton Middle School
- Clinton High School
Utilities
- Central Heating and Cooling System
- Heating System Uses Natural Gas
- Gas Water Heater
- Cable TV Available
Community Details
- Property has a Home Owners Association
- Huntcliff Subdivision
Listing and Financial Details
- Assessor Parcel Number 2862113464
Similar Homes in Clinton, MS
Home Values in the Area
Average Home Value in this Area
Mortgage History
| Date | Status | Borrower | Loan Amount |
|---|---|---|---|
| Closed | Turner Latondria D | $170,298 | |
| Closed | Turner Latondria D | $170,356 |
Property History
| Date | Event | Price | Change | Sq Ft Price |
|---|---|---|---|---|
| 09/26/2014 09/26/14 | Sold | -- | -- | -- |
| 09/16/2014 09/16/14 | Pending | -- | -- | -- |
| 08/11/2014 08/11/14 | For Sale | $175,000 | -- | $73 / Sq Ft |
Tax History Compared to Growth
Tax History
| Year | Tax Paid | Tax Assessment Tax Assessment Total Assessment is a certain percentage of the fair market value that is determined by local assessors to be the total taxable value of land and additions on the property. | Land | Improvement |
|---|---|---|---|---|
| 2024 | $1,615 | $12,471 | $2,500 | $9,971 |
| 2023 | $1,615 | $12,471 | $2,500 | $9,971 |
| 2022 | $1,896 | $12,471 | $2,500 | $9,971 |
| 2021 | $1,596 | $12,471 | $2,500 | $9,971 |
| 2020 | $1,563 | $12,341 | $2,500 | $9,841 |
| 2019 | $1,601 | $12,341 | $2,500 | $9,841 |
| 2018 | $1,601 | $12,341 | $2,500 | $9,841 |
| 2017 | $1,530 | $12,341 | $2,500 | $9,841 |
| 2016 | $1,530 | $12,341 | $2,500 | $9,841 |
| 2015 | $1,489 | $12,109 | $2,500 | $9,609 |
| 2014 | $2,684 | $18,164 | $3,750 | $14,414 |
Agents Affiliated with this Home
-
D
Seller's Agent in 2014
Danny Ivy
Godfrey Realty Group
-
Kara Washington

Buyer's Agent in 2014
Kara Washington
Legacy Real Estate
(601) 966-3986
7 in this area
117 Total Sales
Map
Source: MLS United
MLS Number: 1267212
APN: 2862-0113-464
- 1224 Cliffdale Dr
- 1215 Cliffdale Dr
- 1201 Canterbury Ln
- 1200 Canterbury Ln
- 0 Huntcliff Way
- 603 Herndon Hill
- 908 Live Oak Dr
- 504 Hampton St
- 150 Choctaw Bend
- 906 Wildwood Dr
- 00002 E Northside Dr
- 00001 E Northside Dr
- 1201 Manchester Dr
- 1008 Normandy Dr
- 120 Trace Pointe Place
- 105 Trace Pointe Place
- 107 Trace Pointe Place
- 1206 Shady Glen Dr
- 110 Trace Pointe Place
- 114 Trace Pointe Place
- 1223 Cliffdale Dr
- 1221 Cliffdale Dr
- 1220 Cliffdale Dr
- 1222 Cliffdale Dr
- 1503 Huntcliff Way
- 1219 Cliffdale Dr
- 1501 Huntcliff Way
- 1505 Huntcliff Way
- 1218 Cliffdale Dr
- 1423 Huntcliff Way
- 1217 Cliffdale Dr
- 102 Friars Cove
- 1216 Cliffdale Dr
- 1502 Huntcliff Way
- 1500 Huntcliff Way
- 1507 Huntcliff Way
- 1219 Canterbury Ln
- 1504 Huntcliff Way
- 1426 Huntcliff Way
- 1421 Huntcliff Way
