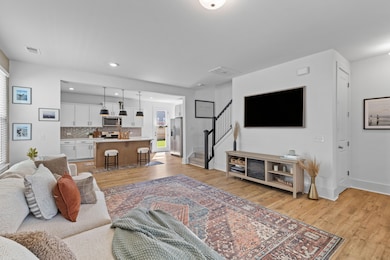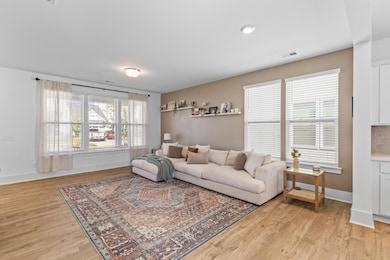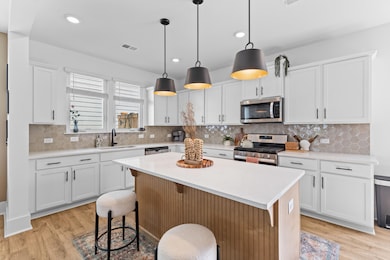
1223 Homecoming Blvd Ravenel, SC 29470
Estimated payment $2,530/month
Highlights
- Clubhouse
- Traditional Architecture
- High Ceiling
- Beech Hill Elementary School Rated A
- Loft
- Community Pool
About This Home
Welcome to 1223 Homecoming Blvd - your move-in ready dream home in the heart of the vibrant and growing Homecoming community! Why wait on new construction when this 2024-built beauty is ready now--and still under builder warranty?This better-than-new Herald floor plan offers 3 spacious bedrooms, 2.5 bathrooms, a large loft, and charming curb appeal with a welcoming covered front porch. Inside, you'll find a modern open layout loaded with upgrades, including: brand new privacy fence, stylish blinds throughout, gutter system, all brand new stainless steel kitchen appliances, Remi Halo Whole Home air purifier and thoughtful designer touches from top to bottom. Step into a bright and airy living and dining space, flooded with natural light and flowing seamlessly into the stunning kitchwith backyard accessperfect for entertaining or relaxing at home.
Just off the kitchen, a handy drop zone, closet, and garage access make daily tasks like grocery hauls effortless. A convenient half bath completes the main level.
Upstairs, the generously sized loft offers endless possibilitieshome office, playroom, media spaceyou name it. The nearby laundry room includes extra counter and storage space to make laundry day a breeze.
Retreat to your primary suite, complete with a luxurious ensuite bathroom featuring a glass-enclosed shower, dual vanity, and large walk-in closet.
Located just a short drive from Downtown Summerville, West Ashley, and the shopping and dining options along Dorchester Road, Homecoming offers not only a beautiful home, but an incredible lifestyle. The neighborhood includes resort-style amenities such as a stunning clubhouse, oversized pool, private pickleball courts, open green spaces, fire pits, playgrounds, and more plus zoned for DD2 schools!
Come experience everything this home and community have to offer. Schedule your showing today!
Home Details
Home Type
- Single Family
Year Built
- Built in 2024
Parking
- 2 Car Attached Garage
Home Design
- Traditional Architecture
- Slab Foundation
- Architectural Shingle Roof
Interior Spaces
- 2,087 Sq Ft Home
- 2-Story Property
- High Ceiling
- Ceiling Fan
- Window Treatments
- Loft
- Laundry Room
Kitchen
- Gas Range
- Microwave
- Dishwasher
- Kitchen Island
- Disposal
Flooring
- Carpet
- Laminate
- Ceramic Tile
Bedrooms and Bathrooms
- 3 Bedrooms
- Walk-In Closet
Schools
- Beech Hill Elementary School
- East Edisto Middle School
- Ashley Ridge High School
Utilities
- Central Air
- Heating System Uses Natural Gas
- Tankless Water Heater
Additional Features
- Patio
- 5,663 Sq Ft Lot
Listing and Financial Details
- Home warranty included in the sale of the property
Community Details
Overview
- Property has a Home Owners Association
- Homecoming Subdivision
Amenities
- Clubhouse
Recreation
- Tennis Courts
- Community Pool
- Park
- Trails
Map
Home Values in the Area
Average Home Value in this Area
Property History
| Date | Event | Price | Change | Sq Ft Price |
|---|---|---|---|---|
| 07/10/2025 07/10/25 | For Sale | $395,000 | -- | $189 / Sq Ft |
Similar Homes in Ravenel, SC
Source: CHS Regional MLS
MLS Number: 25019116
- 1340 Homecoming Blvd Unit Cc2-7-11
- 1219 Homecoming Blvd Unit Cc2-1-27
- 1206 Homecoming Blvd
- Vienna P Plan at Homecoming - Integrity Collection
- Ian P Plan at Homecoming - Integrity Collection
- Arden P Plan at Homecoming - Integrity Collection
- Riley P Plan at Homecoming - Integrity Collection
- Kipling P Plan at Homecoming - Integrity Collection
- Sinclair P Plan at Homecoming - Integrity Collection
- Winslow P Plan at Homecoming - Integrity Collection
- Jasper P Plan at Homecoming - Integrity Collection
- Hope P Plan at Homecoming - Integrity Collection
- Milo P Plan at Homecoming - Integrity Collection
- Calgary P Plan at Homecoming - Integrity Collection
- Calloway P Plan at Homecoming - Integrity Collection
- Herald P Plan at Homecoming - Integrity Collection
- 1005 Swamp Harrier Ave
- 1541 Homecoming Blvd
- 1012 Swamp Harrier Ave
- 1016 Swamp Harrier Ave
- 130 Paddle Boat Way
- 120 Lefton Landing
- 146 Wood Sage Run
- 110 Pristine Ct
- 427 Woodgate Way
- 238 Bird Song Path
- 351 Gnarly Oak Ln
- 322 Club View Rd
- 148 Golfview Ln
- 136 Sweet Gum Dr
- 221 Birch Ln
- 215 Swan Dr
- 1001 Linger Longer Dr
- 10825 Dorchester Rd
- 4272 Hollow Wind Way
- 1005 Sonoran Cir
- 114 Whispering Wood Dr
- 129 Whaler Rd
- 161 Greenbelt Ct
- 9000 Palm Passage Loop






