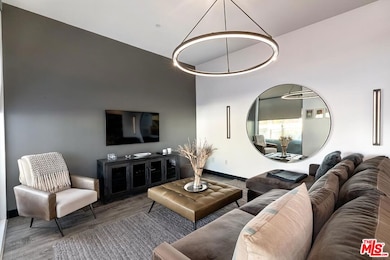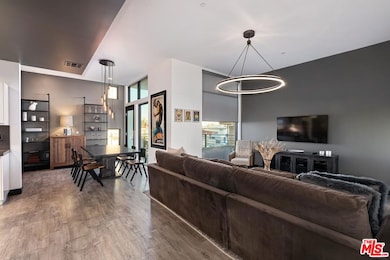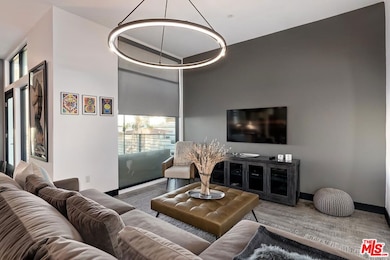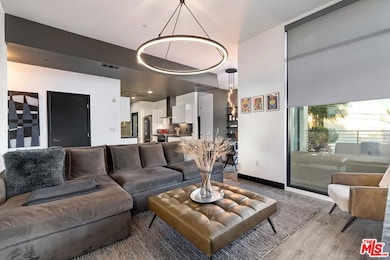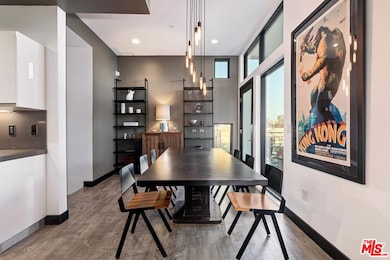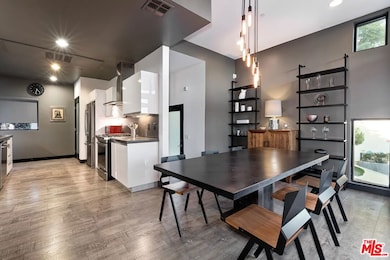1223 Larrabee St Unit 1 West Hollywood, CA 90069
Estimated payment $8,553/month
Highlights
- City Lights View
- Contemporary Architecture
- Home Office
- West Hollywood Elementary School Rated A-
- Wood Flooring
- Walk-In Pantry
About This Home
This designer done unit is in a prime and trendy neighborhood of West Hollywood. Enter into the unit through a private entrance, the ideal single family alternative. Impeccably renovated, there is hardwood flooring spanning across an open floor plan. The kitchens feature stainless steel appliances & a counter that doubles as a breakfast bar. Perfect for entertaining, there is also a half-bath for guests. Both bedrooms have full attached spa-like custom bathrooms with European sinks and built-out walk-in closets. Top quality appliances throughout the home made for the most seamless and luxurious lifestyle. The building was totally redone over the summer; new siding, stucco, resurfaced decks and balconies. Reserves are over 700K. Don't miss the opportunity to fall in love with this unit for its prime location, luxurious lifestyle, ultra-modern design, generous open floor plan and beyond. A must see!
Home Details
Home Type
- Single Family
Est. Annual Taxes
- $14,878
Year Built
- Built in 2016 | Remodeled
Lot Details
- 7,001 Sq Ft Lot
- Gated Home
- Property is zoned WDR4*
HOA Fees
- $474 Monthly HOA Fees
Home Design
- Contemporary Architecture
- Entry on the 1st floor
Interior Spaces
- 1,443 Sq Ft Home
- 2-Story Property
- Built-In Features
- Formal Entry
- Living Room
- Dining Room
- Home Office
- Utility Room
- Wood Flooring
- City Lights Views
Kitchen
- Walk-In Pantry
- Oven or Range
- Microwave
- Freezer
- Dishwasher
- Disposal
Bedrooms and Bathrooms
- 2 Bedrooms
- Walk-In Closet
- Powder Room
- In-Law or Guest Suite
- 3 Full Bathrooms
Laundry
- Laundry Room
- Dryer
- Washer
Home Security
- Security Lights
- Alarm System
- Carbon Monoxide Detectors
- Fire and Smoke Detector
- Fire Sprinkler System
Parking
- Automatic Gate
- Controlled Entrance
Outdoor Features
- Balcony
Utilities
- Central Heating and Cooling System
- Vented Exhaust Fan
- Water Purifier
- Cable TV Available
Community Details
- Service Entrance
- Card or Code Access
Listing and Financial Details
- Assessor Parcel Number 5560-023-121
Map
Home Values in the Area
Average Home Value in this Area
Tax History
| Year | Tax Paid | Tax Assessment Tax Assessment Total Assessment is a certain percentage of the fair market value that is determined by local assessors to be the total taxable value of land and additions on the property. | Land | Improvement |
|---|---|---|---|---|
| 2025 | $14,878 | $1,246,752 | $812,905 | $433,847 |
| 2024 | $14,878 | $1,222,307 | $796,966 | $425,341 |
| 2023 | $14,619 | $1,198,341 | $781,340 | $417,001 |
| 2022 | $13,858 | $1,174,845 | $766,020 | $408,825 |
| 2021 | $13,761 | $1,151,809 | $751,000 | $400,809 |
| 2019 | $10,727 | $887,400 | $479,400 | $408,000 |
| 2018 | $10,649 | $870,000 | $470,000 | $400,000 |
| 2016 | $2,797 | $208,951 | $163,687 | $45,264 |
Property History
| Date | Event | Price | List to Sale | Price per Sq Ft | Prior Sale |
|---|---|---|---|---|---|
| 09/15/2025 09/15/25 | For Sale | $1,295,000 | +13.6% | $897 / Sq Ft | |
| 11/20/2019 11/20/19 | Sold | $1,140,000 | -4.9% | $790 / Sq Ft | View Prior Sale |
| 10/21/2019 10/21/19 | Price Changed | $1,199,000 | -4.1% | $831 / Sq Ft | |
| 09/26/2019 09/26/19 | For Sale | $1,250,000 | +43.7% | $866 / Sq Ft | |
| 10/31/2017 10/31/17 | Sold | $870,000 | -3.1% | $579 / Sq Ft | View Prior Sale |
| 07/26/2017 07/26/17 | Price Changed | $898,000 | -4.3% | $597 / Sq Ft | |
| 05/29/2017 05/29/17 | For Sale | $938,000 | -- | $624 / Sq Ft |
Purchase History
| Date | Type | Sale Price | Title Company |
|---|---|---|---|
| Warranty Deed | $1,140,000 | Chicago Title Company | |
| Grant Deed | $870,000 | None Available |
Mortgage History
| Date | Status | Loan Amount | Loan Type |
|---|---|---|---|
| Open | $602,000 | No Value Available | |
| Previous Owner | $696,000 | Adjustable Rate Mortgage/ARM |
Source: The MLS
MLS Number: 25592293
APN: 5560-023-121
- 1145 Larrabee St Unit 6
- 8855 St Ives Dr
- 1129 Larrabee St Unit 14
- 1133 N Clark St Unit 101
- 1211 Hilldale Ave
- 8787 Shoreham Dr Unit 310
- 8787 Shoreham Dr Unit 201
- 8787 Shoreham Dr Unit 503
- 8787 Shoreham Dr Unit 203
- 8787 Shoreham Dr Unit 109
- 8787 Shoreham Dr Unit 703
- 1305 Collingwood Place
- 8951 St Ives Dr
- 8788 Shoreham Dr Unit 31
- 8788 Shoreham Dr Unit 23
- 8788 Shoreham Dr Unit 43
- 1260 St Ives Place
- 8814 / 8816 Harratt St
- 1344 Belfast Dr
- 1010 Palm Ave Unit 207
- 1155 Horn Ave Unit 2
- 1148 N Clark St Unit 8
- 1148 N Clark St Unit 1A
- 1146 N Clark St Unit 8
- 1146 N Clark St Unit 1
- 1147 N Clark St Unit 206
- 1230 Horn Ave Unit 306
- 8787 Shoreham Dr Unit 109
- 1317 Devlin Dr
- 1255 Hilldale Ave
- 8954 St Ives Dr
- 8724 Shoreham Dr
- 1429 Devlin Dr
- 1330 N Wetherly Dr
- 1011 N Palm Ave
- 8733 Holloway Dr Unit 8733
- 1011 Hilldale Ave Unit 11
- 1010 Hammond St Unit 204
- 972 Larrabee St Unit 120
- 960 Larrabee St Unit Beatrix Makray

