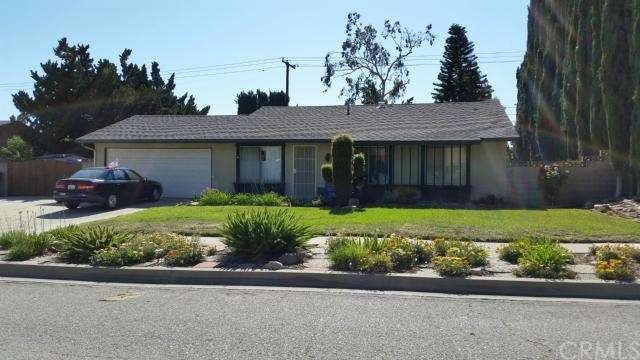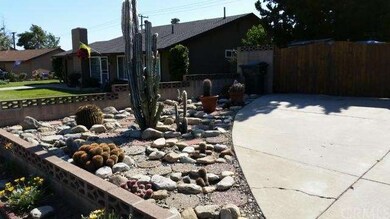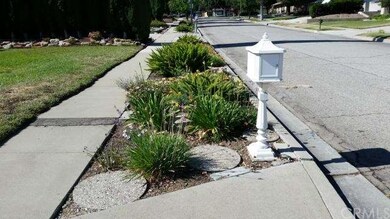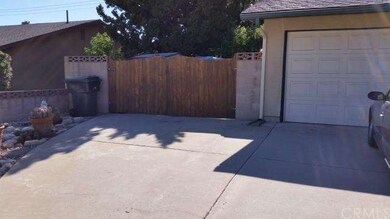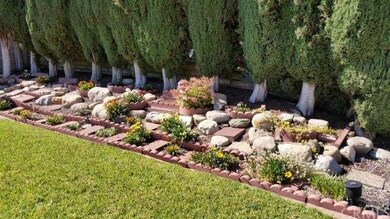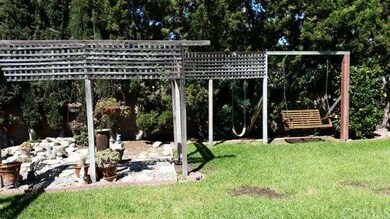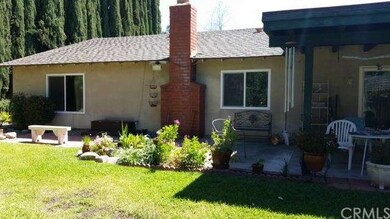
1223 N Albright Ave Upland, CA 91786
Estimated Value: $804,872 - $869,000
Highlights
- Mountain View
- Private Yard
- Family Room Off Kitchen
- Pioneer Junior High School Rated A-
- No HOA
- Rear Porch
About This Home
As of September 2015Beautiful Upland Home located North of Foothill Blvd. Built on a 10,000 sq. ft. Lot (est), this home comes with gorgeous landscaping and a park like setting all around. The rear yard is quiet and serene with an area to meditate. The side yard could be converted to RV parking with access from the rear of the lot. A double gated wood door, allows for extra parking on the side, or extra room for storage. A custom sprinkler system with all sectors labeled in a professional manner. Various trees allow for privacy all around. The house has been maintained very well throughout the years, but needs some minor cosmetic upgrades. Shopping, schools and entertainment are all close by. Includes Washer and Dryer! Beautiful view of the mountains from the front yard. Room Addition sq. footage is estimated, buyer to verify total sq. footage. House is priced to sell and seller is motivated. One year Home Warranty through Old Republic.
***see remarks section for showing***
Last Agent to Sell the Property
Timothy Waters
Timothy R.Waters, Broker License #01159108 Listed on: 04/27/2015
Last Buyer's Agent
Michael Fink
Michael Fink, Broker License #01210885
Home Details
Home Type
- Single Family
Est. Annual Taxes
- $5,522
Year Built
- Built in 1971
Lot Details
- 10,101 Sq Ft Lot
- Block Wall Fence
- Fence is in average condition
- Rectangular Lot
- Paved or Partially Paved Lot
- Level Lot
- Drip System Landscaping
- Front and Back Yard Sprinklers
- Private Yard
- Lawn
- Back and Front Yard
Parking
- 2 Car Attached Garage
- Parking Available
- Front Facing Garage
- Two Garage Doors
- Garage Door Opener
- Driveway
- Uncovered Parking
- RV Potential
Home Design
- Additions or Alterations
- Slab Foundation
- Fire Rated Drywall
- Interior Block Wall
- Frame Construction
- Composition Roof
- Wood Siding
- Stucco
Interior Spaces
- 1,566 Sq Ft Home
- 1-Story Property
- Wood Burning Fireplace
- Fireplace With Gas Starter
- Double Pane Windows
- Window Screens
- Family Room Off Kitchen
- Living Room with Fireplace
- Storage
- Center Hall
- Mountain Views
- Fire and Smoke Detector
Kitchen
- Eat-In Galley Kitchen
- Gas Cooktop
- Microwave
- Formica Countertops
- Disposal
Flooring
- Carpet
- Tile
- Vinyl
Bedrooms and Bathrooms
- 4 Bedrooms
Laundry
- Laundry Room
- Laundry in Garage
- Dryer
- Washer
- 220 Volts In Laundry
Outdoor Features
- Wood patio
- Exterior Lighting
- Rain Gutters
- Rear Porch
Utilities
- Cooling System Powered By Gas
- Cooling System Mounted To A Wall/Window
- Central Heating and Cooling System
- Vented Exhaust Fan
- 220 Volts in Garage
- Gas Water Heater
- Satellite Dish
- Cable TV Available
Additional Features
- Accessible Parking
- Suburban Location
Community Details
- No Home Owners Association
- Foothills
Listing and Financial Details
- Tax Lot 24
- Tax Tract Number 8268
- Assessor Parcel Number 1045602040000
Ownership History
Purchase Details
Home Financials for this Owner
Home Financials are based on the most recent Mortgage that was taken out on this home.Purchase Details
Home Financials for this Owner
Home Financials are based on the most recent Mortgage that was taken out on this home.Purchase Details
Home Financials for this Owner
Home Financials are based on the most recent Mortgage that was taken out on this home.Purchase Details
Home Financials for this Owner
Home Financials are based on the most recent Mortgage that was taken out on this home.Purchase Details
Purchase Details
Similar Homes in Upland, CA
Home Values in the Area
Average Home Value in this Area
Purchase History
| Date | Buyer | Sale Price | Title Company |
|---|---|---|---|
| Ledesma Lawrence | -- | Amrock Inc | |
| Ledesma Lawrence | -- | Wfg National Title Company | |
| Ledesma Lawrence | -- | Lawyers Title | |
| Ledesma Lawrence | $425,000 | Lawyers Title | |
| Mefford Edna | -- | None Available | |
| Mefford Wilbur M | -- | -- |
Mortgage History
| Date | Status | Borrower | Loan Amount |
|---|---|---|---|
| Open | Ledesma Lawrence | $241,000 | |
| Open | Ledesma Lawrence | $421,100 | |
| Closed | Ledesma Lawrence | $413,000 | |
| Closed | Ledesma Lawrence | $291,700 | |
| Closed | Ledesma Lawrence | $285,000 | |
| Previous Owner | Ledesma Lawrence | $255,000 | |
| Previous Owner | Mefford Edna | $115,000 |
Property History
| Date | Event | Price | Change | Sq Ft Price |
|---|---|---|---|---|
| 09/02/2015 09/02/15 | Sold | $430,000 | -4.4% | $275 / Sq Ft |
| 07/07/2015 07/07/15 | Pending | -- | -- | -- |
| 06/19/2015 06/19/15 | Price Changed | $450,000 | -5.3% | $287 / Sq Ft |
| 04/27/2015 04/27/15 | For Sale | $475,000 | -- | $303 / Sq Ft |
Tax History Compared to Growth
Tax History
| Year | Tax Paid | Tax Assessment Tax Assessment Total Assessment is a certain percentage of the fair market value that is determined by local assessors to be the total taxable value of land and additions on the property. | Land | Improvement |
|---|---|---|---|---|
| 2024 | $5,522 | $502,174 | $174,089 | $328,085 |
| 2023 | $5,439 | $492,327 | $170,675 | $321,652 |
| 2022 | $5,322 | $482,673 | $167,328 | $315,345 |
| 2021 | $5,316 | $473,209 | $164,047 | $309,162 |
| 2020 | $5,172 | $468,357 | $162,365 | $305,992 |
| 2019 | $5,155 | $459,173 | $159,181 | $299,992 |
| 2018 | $5,029 | $450,170 | $156,060 | $294,110 |
| 2017 | $4,801 | $433,500 | $153,000 | $280,500 |
| 2016 | $4,585 | $425,000 | $150,000 | $275,000 |
| 2015 | $714 | $79,128 | $13,697 | $65,431 |
| 2014 | $13 | $77,578 | $13,429 | $64,149 |
Agents Affiliated with this Home
-

Seller's Agent in 2015
Timothy Waters
Timothy R.Waters, Broker
-
M
Buyer's Agent in 2015
Michael Fink
Michael Fink, Broker
Map
Source: California Regional Multiple Listing Service (CRMLS)
MLS Number: SW15093888
APN: 1045-602-04
- 1244 N Albright Ave
- 1201 N San Antonio Ave
- 1363 N San Antonio Ave
- 685 Atlantic Ct
- 1271 N Tulare Way
- 1388 Omalley Way
- 0 Bay St Unit AR25093919
- 1046 W Westridge Ct
- 370 W 13th St
- 1263 Sandra Ct
- 928 N Redding Way Unit D
- 1174 N Palm Ave
- 759 Birch Ave
- 1491 N O'Malley Way
- 633 N Vallejo Way
- 848 Silverwood Ave
- 1233 Woodbury Ct
- 1241 Woodbury Ct
- 1270 N Euclid Ave
- 1367 W Notre Dame St
- 1223 N Albright Ave
- 1245 N Albright Ave
- 1203 N Albright Ave
- 910 W Pine St
- 1224 N Albright Ave
- 1265 N Albright Ave
- 1200 N Albright Ave
- 884 W Pine St
- 914 W Pine St Unit A-D
- 914 W Pine St
- 919 W Pine St Unit A
- 919 W Pine St Unit F
- 919 W Pine St Unit E
- 919 W Pine St Unit B
- 919 W Pine St
- 919 W Pine St
- 919 W Pine St
- 919 W Pine St Unit C
- 919 W Pine St Unit D
- 919 W Pine St Unit 48
