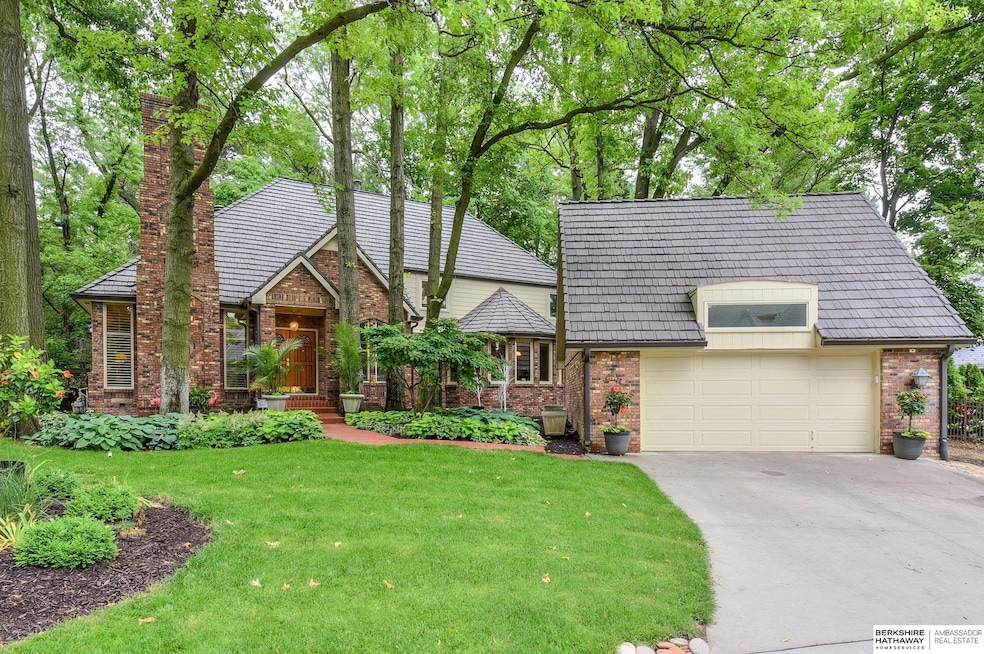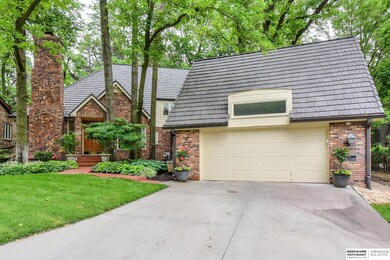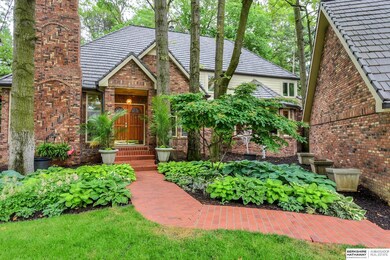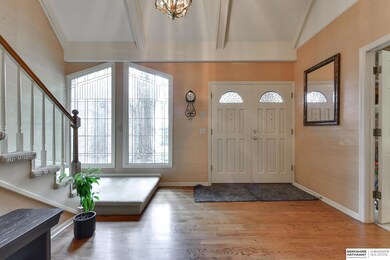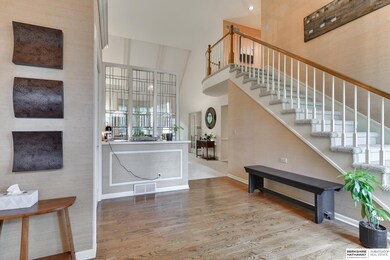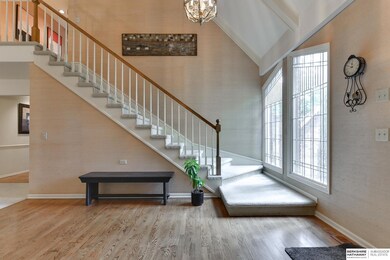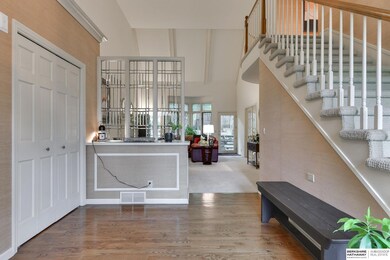
1223 S 113th Ct Omaha, NE 68144
Brook Hollow NeighborhoodHighlights
- Fireplace in Primary Bedroom
- Porch
- Bay Window
- Wood Flooring
- 2 Car Attached Garage
- Walk-In Closet
About This Home
As of August 2024Stunning 1.5story(primary on main flr)centrally located in prestigious,private & gated Tomlinson Woods.This custom home has been well cared for. You'll love soaring vaulted ceilings in the HUGE fam rm w/flr to ceiling windows that walks out to private patio surrounded by trees! Lg mn flr OFC w/amazing built ins, grand dining room perfect for entertaining, expansive Primary Suite complete w/ warm brick fireplace,walk-in closet & fully renovated full bthrm w/heated floors!Kitchen w/stainless apps,center island,abundance of cabinets & pantry that leads into large mud zone!Main flr laundry for added convenience! Finished lower level boasts additional fam rm, lg flex space,3/4 bathrm & cedar closet. 3 large brs & full bath on 2nd floor for older kids or guests. Premium Davinci roof, 3 hvac units(2 are brand new/high efficiency,newer water htr & TONS of storage in this incredible home! If you're looking for quality,privacy & prestige, look no further. MUST SEE!!
Last Agent to Sell the Property
BHHS Ambassador Real Estate License #20020042 Listed on: 05/31/2024

Home Details
Home Type
- Single Family
Est. Annual Taxes
- $13,064
Year Built
- Built in 1984
Lot Details
- 9,583 Sq Ft Lot
HOA Fees
- $243 Monthly HOA Fees
Parking
- 2 Car Attached Garage
Home Design
- Block Foundation
- Composition Roof
- Hardboard
Interior Spaces
- 1.5-Story Property
- Ceiling height of 9 feet or more
- Window Treatments
- Bay Window
- Living Room with Fireplace
- 3 Fireplaces
- Dining Area
- Oven
- Partially Finished Basement
Flooring
- Wood
- Wall to Wall Carpet
Bedrooms and Bathrooms
- 4 Bedrooms
- Fireplace in Primary Bedroom
- Walk-In Closet
- Dual Sinks
Outdoor Features
- Patio
- Porch
Schools
- Crestridge Elementary School
- Beveridge Middle School
- Burke High School
Utilities
- Forced Air Heating and Cooling System
- Heating System Uses Gas
- Phone Available
Community Details
- Tomlinson Woods Subdivision
Listing and Financial Details
- Assessor Parcel Number 2326347080
Ownership History
Purchase Details
Home Financials for this Owner
Home Financials are based on the most recent Mortgage that was taken out on this home.Purchase Details
Home Financials for this Owner
Home Financials are based on the most recent Mortgage that was taken out on this home.Purchase Details
Purchase Details
Purchase Details
Similar Homes in the area
Home Values in the Area
Average Home Value in this Area
Purchase History
| Date | Type | Sale Price | Title Company |
|---|---|---|---|
| Warranty Deed | $719,000 | None Listed On Document | |
| Warranty Deed | $719,000 | None Listed On Document | |
| Deed | $625,000 | -- | |
| Interfamily Deed Transfer | -- | None Available | |
| Interfamily Deed Transfer | -- | None Available | |
| Interfamily Deed Transfer | -- | None Available | |
| Interfamily Deed Transfer | -- | -- |
Mortgage History
| Date | Status | Loan Amount | Loan Type |
|---|---|---|---|
| Previous Owner | $312,500 | New Conventional | |
| Previous Owner | $468,750 | New Conventional |
Property History
| Date | Event | Price | Change | Sq Ft Price |
|---|---|---|---|---|
| 08/09/2024 08/09/24 | Sold | $719,000 | -1.5% | $191 / Sq Ft |
| 06/15/2024 06/15/24 | Pending | -- | -- | -- |
| 05/31/2024 05/31/24 | For Sale | $729,900 | +16.8% | $194 / Sq Ft |
| 12/15/2022 12/15/22 | Sold | $625,000 | 0.0% | $166 / Sq Ft |
| 11/29/2022 11/29/22 | Pending | -- | -- | -- |
| 11/08/2022 11/08/22 | For Sale | $625,000 | -- | $166 / Sq Ft |
Tax History Compared to Growth
Tax History
| Year | Tax Paid | Tax Assessment Tax Assessment Total Assessment is a certain percentage of the fair market value that is determined by local assessors to be the total taxable value of land and additions on the property. | Land | Improvement |
|---|---|---|---|---|
| 2023 | $13,064 | $619,200 | $89,400 | $529,800 |
| 2022 | $11,164 | $523,000 | $89,400 | $433,600 |
| 2021 | $11,070 | $523,000 | $89,400 | $433,600 |
| 2020 | $11,197 | $523,000 | $89,400 | $433,600 |
| 2019 | $8,563 | $398,800 | $89,400 | $309,400 |
| 2018 | $8,575 | $398,800 | $89,400 | $309,400 |
| 2017 | $8,617 | $398,800 | $89,400 | $309,400 |
| 2016 | $10,645 | $496,100 | $44,500 | $451,600 |
| 2015 | $9,817 | $463,700 | $41,600 | $422,100 |
| 2014 | $9,817 | $463,700 | $41,600 | $422,100 |
Agents Affiliated with this Home
-
Todd Bartusek

Seller's Agent in 2024
Todd Bartusek
BHHS Ambassador Real Estate
(402) 215-7383
6 in this area
429 Total Sales
-
Susan Clark

Buyer's Agent in 2024
Susan Clark
P J Morgan Real Estate
(402) 305-4335
1 in this area
87 Total Sales
-
Diane Hughes

Buyer's Agent in 2022
Diane Hughes
BHHS Ambassador Real Estate
(402) 218-7489
1 in this area
380 Total Sales
Map
Source: Great Plains Regional MLS
MLS Number: 22413492
APN: 2634-7080-23
- 11364 William Plaza
- 11205 William Plaza
- 1605 S 113th Plaza
- 1610 Pine Rd
- 964 S 110th Plaza
- 951 Crestridge Rd
- 850 S 112th Plaza
- 1905 S 116th St
- 1221 S 107th St
- 10733 Cedar St
- 987 S 119th Ct
- 12025 Pierce Plaza Unit 123
- 1231 S 121st Plaza Unit 312
- 10906 Jackson St
- 2318 S 119th Plaza
- 10508 S 117th St
- 10615 Martha St
- 11665 Douglas St
- 128 S 110th St
- 12310 Woolworth Ave
