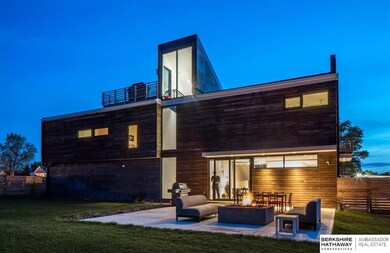
1223 S 11th St Omaha, NE 68108
Little Italy NeighborhoodEstimated Value: $771,000 - $927,000
Highlights
- Second Kitchen
- 0.27 Acre Lot
- No HOA
- Spa
- Deck
- Balcony
About This Home
As of June 2021Straight out of architectural digest, this is more then a home, it is a piece of art and was the catalyst for transforming what is now Little Bohemia, just a short 7 minute walk from all of the amenities of downtown Omaha. For those who love the downtown life, but want more space, a lush private backyard, and 3 true garage spaces, this is your PERFECT match! The moment you step inside, you'll notice the modern touches, industrial finishes and wide open spaces. Main floor is perfect for entertaining with extensive outside access, chefs kitchen w/ walk in pantry, 2 eating areas, wet bar and the center piece, the all glass, state of the art wine cellar. Walk up the metal stairwell to the perfectly designed bedroom level, 2 large secondary bedrooms that share a bathroom, each with walk in closet, large master suite w/ private balcony, his and her closets, wet room and more. The basement can be easily finished for another 1000+ sqft. Rooftop deck has the best view of downtown Omaha.
Last Agent to Sell the Property
BHHS Ambassador Real Estate License #20110078 Listed on: 06/01/2021

Last Buyer's Agent
BHHS Ambassador Real Estate License #20110078 Listed on: 06/01/2021

Home Details
Home Type
- Single Family
Est. Annual Taxes
- $8,309
Year Built
- Built in 2015
Lot Details
- 0.27 Acre Lot
- Lot Dimensions are 132 x 91.17
- Property is Fully Fenced
- Privacy Fence
- Sprinkler System
Parking
- 3 Car Attached Garage
- Heated Garage
- Garage Door Opener
Home Design
- Membrane Roofing
- Concrete Perimeter Foundation
Interior Spaces
- 3,323 Sq Ft Home
- 2-Story Property
- Wet Bar
- Ceiling height of 9 feet or more
- Ceiling Fan
- Window Treatments
- Dining Area
- Unfinished Basement
Kitchen
- Second Kitchen
- Oven
- Microwave
- Dishwasher
- Disposal
Flooring
- Laminate
- Ceramic Tile
Bedrooms and Bathrooms
- 3 Bedrooms
- Walk-In Closet
- Spa Bath
Laundry
- Dryer
- Washer
Outdoor Features
- Spa
- Balcony
- Deck
- Exterior Lighting
Schools
- Bancroft Elementary School
- Norris Middle School
- Central High School
Utilities
- Forced Air Heating and Cooling System
- Heating System Uses Gas
- Cable TV Available
Community Details
- No Home Owners Association
- Forest Hill Subdivision
Listing and Financial Details
- Assessor Parcel Number 1133250030
Ownership History
Purchase Details
Purchase Details
Home Financials for this Owner
Home Financials are based on the most recent Mortgage that was taken out on this home.Similar Homes in the area
Home Values in the Area
Average Home Value in this Area
Purchase History
| Date | Buyer | Sale Price | Title Company |
|---|---|---|---|
| 1223 South 11Th Street Llc | -- | None Available | |
| Babel Thomas E | $785,000 | Ambassador Title Services |
Mortgage History
| Date | Status | Borrower | Loan Amount |
|---|---|---|---|
| Previous Owner | Yin Charles | $380,000 | |
| Previous Owner | Yin Charles T | $760,000 |
Property History
| Date | Event | Price | Change | Sq Ft Price |
|---|---|---|---|---|
| 06/23/2021 06/23/21 | Sold | $785,000 | -4.3% | $236 / Sq Ft |
| 06/12/2021 06/12/21 | Pending | -- | -- | -- |
| 05/31/2021 05/31/21 | For Sale | $820,000 | -- | $247 / Sq Ft |
Tax History Compared to Growth
Tax History
| Year | Tax Paid | Tax Assessment Tax Assessment Total Assessment is a certain percentage of the fair market value that is determined by local assessors to be the total taxable value of land and additions on the property. | Land | Improvement |
|---|---|---|---|---|
| 2023 | $17,959 | $851,200 | $25,600 | $825,600 |
| 2022 | $17,856 | $836,500 | $10,900 | $825,600 |
| 2021 | $8,214 | $388,100 | $10,900 | $377,200 |
| 2020 | $8,309 | $388,100 | $10,900 | $377,200 |
| 2019 | $8,239 | $383,700 | $2,600 | $381,100 |
| 2018 | $7,749 | $360,400 | $2,600 | $357,800 |
| 2017 | $7,733 | $360,400 | $2,600 | $357,800 |
| 2016 | $7,733 | $360,400 | $2,600 | $357,800 |
| 2015 | $55 | $105,800 | $2,600 | $103,200 |
| 2014 | $55 | $2,600 | $2,600 | $0 |
Agents Affiliated with this Home
-
Michael Maley

Seller's Agent in 2021
Michael Maley
BHHS Ambassador Real Estate
(402) 981-7400
2 in this area
265 Total Sales
Map
Source: Great Plains Regional MLS
MLS Number: 22111692
APN: 3325-0030-11
- 1262 S 13th St
- 917 S 10th Ct
- 1420 William St
- 1131 Marcy Plaza
- 1701 S 11th St
- 1214 Marcy Plaza
- 912 S 12th Ct
- 1468 S 13th St
- 1126 S 15th Cir
- 502 William St Unit 1,2,3,4
- 1409 S 17th St
- 1436 S 16th St
- 1718 William St
- 1101 Jackson St Unit 405
- 1935 S 11th St
- 1915 Dahlman Rows Plaza
- 1917 Dahlman Rows Plaza
- 1937 S 12th St
- 1919 Dahlman Rows Plaza
- 1944 S 11th St






