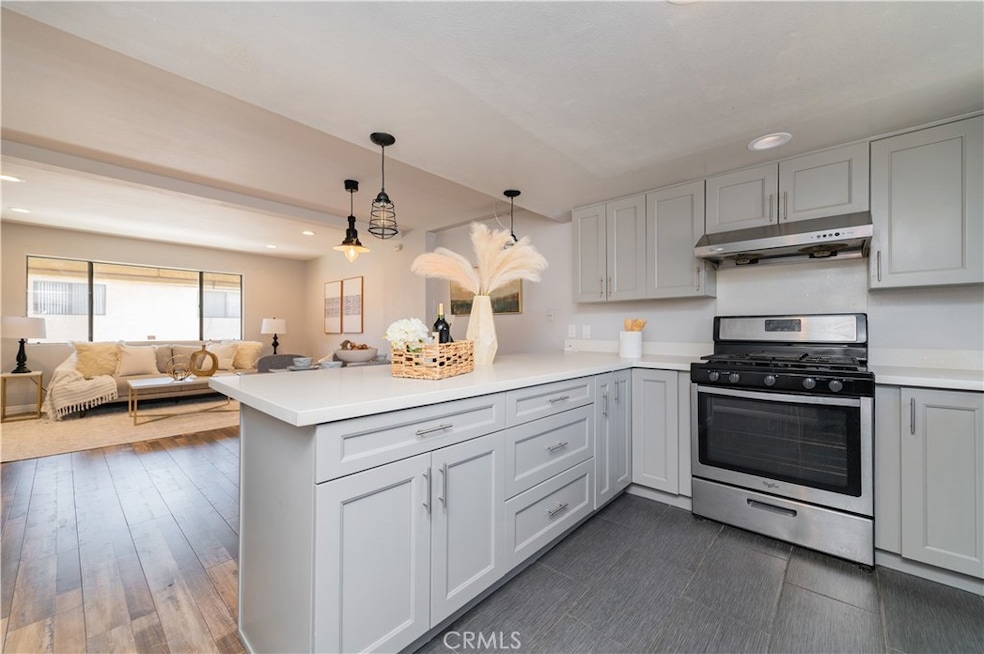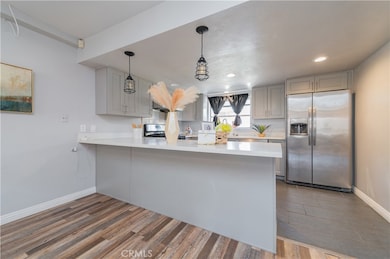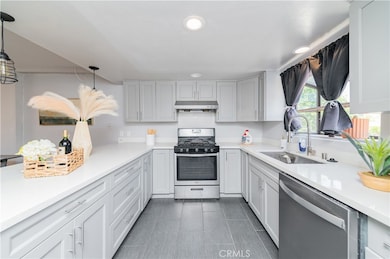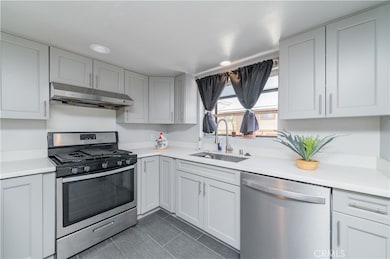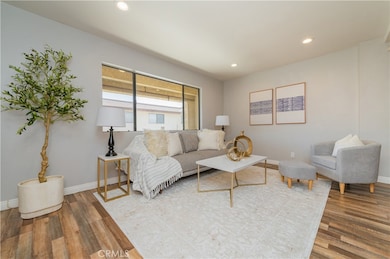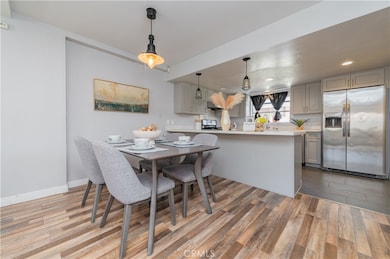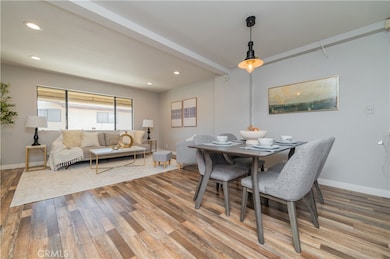
1223 S Golden Ave W Unit F Arcadia, CA 91007
Estimated payment $4,967/month
Highlights
- City Lights View
- 2 Car Attached Garage
- Central Heating and Cooling System
- Longden Elementary School Rated A-
- Laundry Room
About This Home
Welcome to this stunning 2-bedroom, 2.5-bath condo located in the highly desirable city of Arcadia, within the award-winning Temple City School District. Just steps away from 99 Ranch Market, restaurants, shopping centers, and more—this home offers ultimate convenience and lifestyle.
The first floor features a beautifully upgraded gourmet kitchen, a spacious living room, and a bright dining area—perfect for entertaining. Upstairs, you’ll find two private bedroom suites, each with its own full bath.
Enjoy the comfort of a private, enclosed front patio—ideal for relaxing or entertaining. Additional features include an attached 2-car garage and ample storage space. Walk distance to Arcadia 99 ranch supermarket, banks, restaurants, bakery, etc. HOA covers water, trash, insurance, and common area maintenance. This is a rare opportunity to own in one of Arcadia’s most sought-after neighborhoods!
Listing Agent
IRN Realty Brokerage Phone: 626-203-5227 License #01515481 Listed on: 07/10/2025

Property Details
Home Type
- Condominium
Est. Annual Taxes
- $6,371
Year Built
- Built in 1986
HOA Fees
- $250 Monthly HOA Fees
Parking
- 2 Car Attached Garage
Interior Spaces
- 1,179 Sq Ft Home
- 1-Story Property
- City Lights Views
- Laundry Room
Bedrooms and Bathrooms
- 2 Bedrooms
- All Upper Level Bedrooms
Additional Features
- Exterior Lighting
- Two or More Common Walls
- Central Heating and Cooling System
Community Details
- Front Yard Maintenance
- Master Insurance
- 8 Units
- Association Phone (626) 574-0381
- David Leung HOA
Listing and Financial Details
- Tax Lot 1
- Tax Tract Number 49345
- Assessor Parcel Number 5383002099
Map
Home Values in the Area
Average Home Value in this Area
Tax History
| Year | Tax Paid | Tax Assessment Tax Assessment Total Assessment is a certain percentage of the fair market value that is determined by local assessors to be the total taxable value of land and additions on the property. | Land | Improvement |
|---|---|---|---|---|
| 2024 | $6,371 | $531,541 | $332,157 | $199,384 |
| 2023 | $6,231 | $521,120 | $325,645 | $195,475 |
| 2022 | $5,821 | $510,903 | $319,260 | $191,643 |
| 2021 | $5,935 | $500,886 | $313,000 | $187,886 |
| 2019 | $5,721 | $486,031 | $303,717 | $182,314 |
| 2018 | $5,599 | $476,502 | $297,762 | $178,740 |
| 2016 | $2,270 | $188,303 | $59,189 | $129,114 |
| 2015 | $2,230 | $185,475 | $58,300 | $127,175 |
| 2014 | $2,204 | $181,842 | $57,158 | $124,684 |
Property History
| Date | Event | Price | Change | Sq Ft Price |
|---|---|---|---|---|
| 07/10/2025 07/10/25 | For Sale | $758,000 | 0.0% | $643 / Sq Ft |
| 02/27/2021 02/27/21 | Rented | $2,500 | 0.0% | -- |
| 02/25/2021 02/25/21 | Under Contract | -- | -- | -- |
| 02/19/2021 02/19/21 | Price Changed | $2,500 | -3.8% | $2 / Sq Ft |
| 01/29/2021 01/29/21 | For Rent | $2,600 | 0.0% | -- |
| 03/09/2016 03/09/16 | Sold | $458,000 | -4.2% | $388 / Sq Ft |
| 12/31/2015 12/31/15 | Pending | -- | -- | -- |
| 11/14/2015 11/14/15 | For Sale | $478,000 | -- | $405 / Sq Ft |
Purchase History
| Date | Type | Sale Price | Title Company |
|---|---|---|---|
| Grant Deed | $458,000 | Fatcola | |
| Grant Deed | $142,500 | Stewart Title |
Mortgage History
| Date | Status | Loan Amount | Loan Type |
|---|---|---|---|
| Open | $355,000 | New Conventional | |
| Closed | $365,000 | New Conventional | |
| Closed | $366,400 | New Conventional | |
| Previous Owner | $113,760 | No Value Available |
Similar Homes in Arcadia, CA
Source: California Regional Multiple Listing Service (CRMLS)
MLS Number: AR25155622
APN: 5383-002-099
- 1231 S Golden Ave W Unit 24
- 903 W Duarte Rd Unit B
- 931 W Duarte Rd Unit 6
- 833 W Duarte Rd
- 9655 Ardendale Ave
- 1222 Temple City Blvd
- 1228 Temple City Blvd
- 1032 S Golden Ave W Unit A
- 1227 Temple City Blvd Unit 4
- 914 Fairview Ave Unit 15
- 717 Arcadia Ave Unit C
- 6522 N Golden Ave W
- 6770 Oak Ave
- 9861 E Lemon Ave
- 514 - 518 Fairview Ave
- 6819 Oak Ave
- 800 W Huntington Dr Unit D
- 726 W Huntington Dr Unit B
- 741 Val St
- 618 Fairview Ave Unit 102
- 1127 Golden Ave W Unit B
- 834 W Duarte Rd Unit 5
- 9649 E Naomi Ave
- 1005 W Duarte Rd Unit 10
- 9651 E Naomi Ave
- 9647 E Naomi Ave
- 1011 W Duarte Rd
- 1006 Arcadia Ave Unit B
- 1228 Temple City Blvd Unit C
- 9802 E Camino Real Ave
- 1032 Arcadia Ave
- 821 Arcadia Ave Unit 8
- 763 Arcadia Ave Unit 12
- 1128 W Duarte Rd Unit O
- 1161 W Duarte Rd Unit 26
- 1140 Arcadia Ave Unit D
- 637 Fairview Ave
- 607 Sharon Rd
- 515-523 W Duarte Rd
- 722 Sunset Blvd
