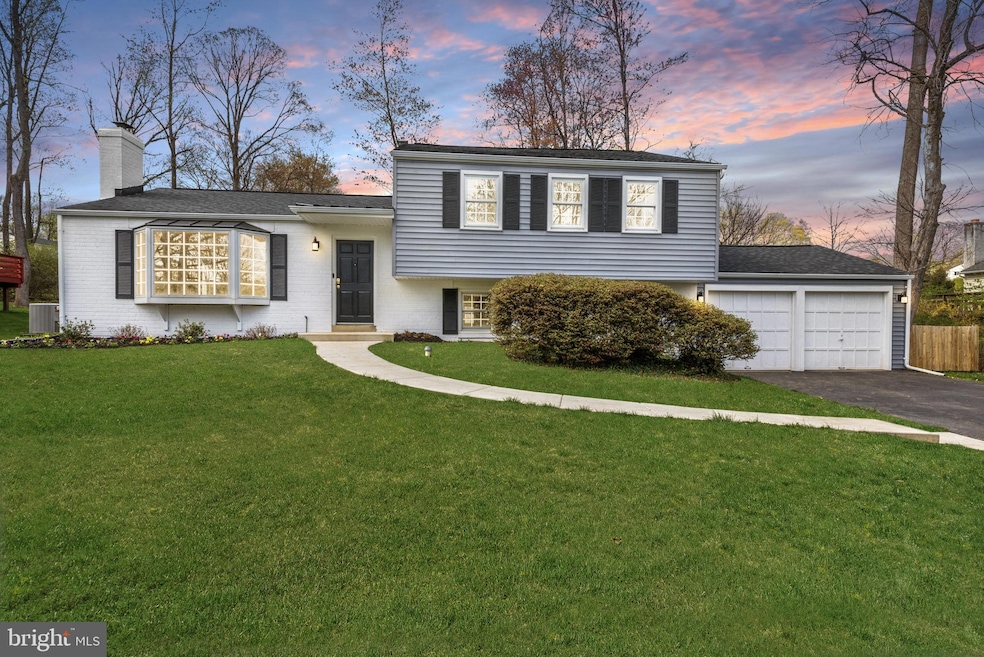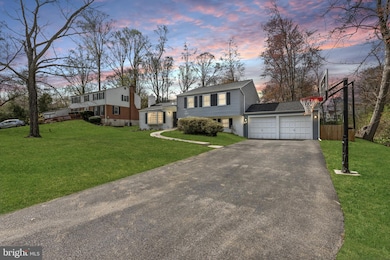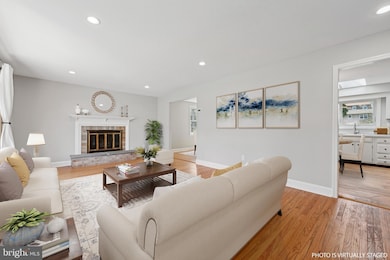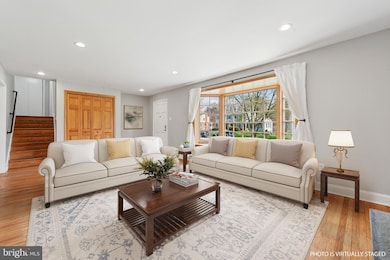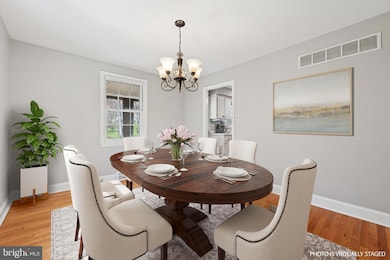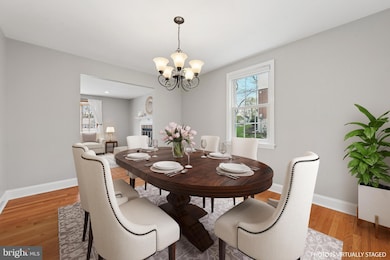
1223 Spring Valley Ln West Chester, PA 19380
Estimated payment $3,572/month
Highlights
- Traditional Floor Plan
- Wood Flooring
- No HOA
- Glen Acres Elementary School Rated A
- Main Floor Bedroom
- Screened Porch
About This Home
Welcome to your new home in the heart of West Goshen Township! This beautifully maintained 4-bedroom, 2.5 bath property offers over 2,000 square feet of living on a flat, spacious half-acre lot. Ideally located within walking distance to West Chester East High School and J.R. Fugett Middle School, and just a short bike ride to downtown West Chester, this home combines convenience, comfort, and charm.As you step through the front door, you're greeted by a sunlit living room featuring a large bay window, recessed lighting, hardwood floors (throughout almost all of the main living and second floors), and a cozy brick fireplace. To the right, you'll find a generous coat closet, and straight ahead is the nice sized kitchen, complete with a skylight, window looking into your back yard over the sink, brand new stainless steel oven, and a Bosch dishwasher. Just off the kitchen is the formal dining room, also adorned with hardwood floors, perfect for hosting gatherings. At the back of the home, an enclosed sunroom/porch with wraparound windows and a mounted TV bracket (waiting for your TV) offers the perfect spot to relax, with sliders leading out to your backyard oasis.Upstairs, the full hall bath has been tastefully refreshed with a newer vanity, mirror, lighting, and a skylight that fills the space with natural light. The spacious primary suite includes a recently renovated en-suite bath featuring a luxurious rain shower head and a custom walk-in closet. Two additional generously sized bedrooms and a double sliding door linen closet complete the upper level.The lower level boasts a fourth bedroom (could make a great office or playroom) with custom built-ins and a closet, a convenient powder room, a utility room with washer, dryer, and utility sink, and a large family room with oversized windows that bring in plenty of light. This space flows directly into the generously sized two-card garage, making for easy access and additional functionality.Recent updates provide peace of mind, including a new HVAC system, exterior brick paint (2024), lower level flooring (2022), and most windows replaced (2024). The siding, gutters and gutter guards are brand new (11/2024). Main roof is approx. 10 years old. The interior was just professionally repainted and the owners added custom new trim to elevate the look! A backyard shed adds extra storage for lawn tools, bikes, or gardening equipment. Located in a friendly neighborhood close to shopping centers, parks, Wawa, and major roadways, this move-in-ready home offers everything you need and more. Come see it for yourself and make it yours today!
Home Details
Home Type
- Single Family
Est. Annual Taxes
- $5,263
Year Built
- Built in 1971
Lot Details
- 0.41 Acre Lot
Parking
- 2 Car Direct Access Garage
- 4 Driveway Spaces
- Oversized Parking
- Parking Storage or Cabinetry
- Front Facing Garage
- Garage Door Opener
Home Design
- Split Level Home
- Block Foundation
- Frame Construction
- Shingle Roof
- Masonry
Interior Spaces
- Property has 2.5 Levels
- Traditional Floor Plan
- Built-In Features
- Ceiling Fan
- Skylights
- Recessed Lighting
- Brick Fireplace
- Family Room Off Kitchen
- Living Room
- Formal Dining Room
- Screened Porch
- Gas Dryer
Kitchen
- Eat-In Kitchen
- Gas Oven or Range
- Dishwasher
- Stainless Steel Appliances
Flooring
- Wood
- Luxury Vinyl Plank Tile
Bedrooms and Bathrooms
- En-Suite Primary Bedroom
- En-Suite Bathroom
- Walk-In Closet
- Bathtub with Shower
- Walk-in Shower
Outdoor Features
- Screened Patio
- Shed
- Rain Gutters
Schools
- Fugett Middle School
- West Chester East High School
Utilities
- Forced Air Heating and Cooling System
- Natural Gas Water Heater
Community Details
- No Home Owners Association
- Spring Valley Farm Subdivision
Listing and Financial Details
- Assessor Parcel Number 52-06A-0085.1900
Map
Home Values in the Area
Average Home Value in this Area
Tax History
| Year | Tax Paid | Tax Assessment Tax Assessment Total Assessment is a certain percentage of the fair market value that is determined by local assessors to be the total taxable value of land and additions on the property. | Land | Improvement |
|---|---|---|---|---|
| 2024 | $5,104 | $176,060 | $41,990 | $134,070 |
| 2023 | $5,104 | $176,060 | $41,990 | $134,070 |
| 2022 | $5,037 | $176,060 | $41,990 | $134,070 |
| 2021 | $4,967 | $176,060 | $41,990 | $134,070 |
| 2020 | $4,935 | $176,060 | $41,990 | $134,070 |
| 2019 | $4,867 | $176,060 | $41,990 | $134,070 |
| 2018 | $4,763 | $176,060 | $41,990 | $134,070 |
| 2017 | $4,660 | $176,060 | $41,990 | $134,070 |
| 2016 | $3,791 | $176,060 | $41,990 | $134,070 |
| 2015 | $3,791 | $176,060 | $41,990 | $134,070 |
| 2014 | $3,791 | $176,060 | $41,990 | $134,070 |
Property History
| Date | Event | Price | Change | Sq Ft Price |
|---|---|---|---|---|
| 05/03/2025 05/03/25 | Pending | -- | -- | -- |
| 05/01/2025 05/01/25 | For Sale | $565,000 | -- | $271 / Sq Ft |
Purchase History
| Date | Type | Sale Price | Title Company |
|---|---|---|---|
| Deed | $355,000 | None Available | |
| Deed | $275,000 | -- |
Mortgage History
| Date | Status | Loan Amount | Loan Type |
|---|---|---|---|
| Open | $271,000 | New Conventional | |
| Closed | $284,000 | Purchase Money Mortgage | |
| Previous Owner | $220,000 | Purchase Money Mortgage | |
| Closed | $41,250 | No Value Available |
Similar Homes in West Chester, PA
Source: Bright MLS
MLS Number: PACT2096960
APN: 52-06A-0085.1900
- 305 Staghorn Way
- 38 New Countryside Dr
- 34 New Countryside Dr
- 1233 Box Elder Dr
- 404 Warren Rd
- 202 Spring Ln
- 1220 Sylvan Rd
- 1117 Warren Rd
- 301 Reservoir Rd
- 1253 Tanager Ln
- 1110 Maule Ln
- 37 Lochwood Ln
- 2209 Eagle Rd
- 826 Falcon Ln
- 505 N Veronica Rd
- 1108 Dawn Dr
- 469 Gateswood Dr
- 135 Chatwood Ave
- 454 Gateswood Dr
- 301 Westtown Way
