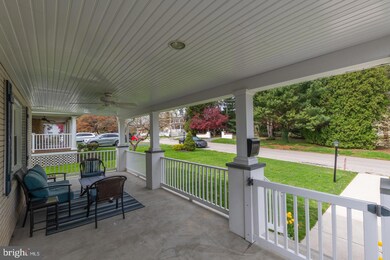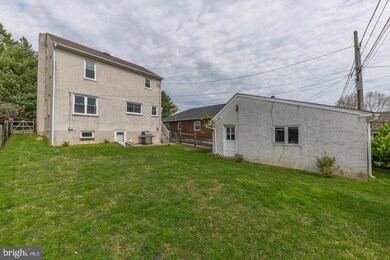
1223 Wells St Conshohocken, PA 19428
Highlights
- Colonial Architecture
- Wood Flooring
- No HOA
- Ridge Park Elementary School Rated A
- Attic
- 2-minute walk to Leeland Park
About This Home
As of May 2020Check out the virtual tour! Welcome to this beautiful single family home located on one of the prettiest streets in Conshohocken featuring so many recent updates. Enter into the home from the relaxing covered front porch into the renovated entry foyer with built-ins which flows into the gracious living room featuring hardwood floors, a new ceiling fan and a wood-burning fireplace with decorative mantle. The adjacent formal dining room features hardwood floors, crown molding and is the perfect place to host your holiday family dinners. The sunny kitchen features hardwood floors, granite countertops, new dishwasher, new fridge, and an updated powder room. Step upstairs to find 3 nice sized bedrooms featuring hardwood floors and lots of closet space and hall bath. You'll find additional living space in the newly finished walk-out basement featuring an office/bedroom and family room/playroom. Plus there's a fantastic fenced in yard and an oversized one car garage. Additional features include all new windows, a new hot water heater, refinished hardwood floors, fresh paint and a new sidewalk. Located in the popular Whitemarsh Township and Ridge Park Elementary School. This is the home you've been waiting for!
Last Agent to Sell the Property
OCF Realty LLC - Philadelphia License #RS171400L Listed on: 04/14/2020

Home Details
Home Type
- Single Family
Est. Annual Taxes
- $3,878
Year Built
- Built in 1949
Lot Details
- 5,500 Sq Ft Lot
- Lot Dimensions are 50.00 x 0.00
- Property is Fully Fenced
- Property is in good condition
Parking
- 1 Car Detached Garage
- 3 Driveway Spaces
- Front Facing Garage
Home Design
- Colonial Architecture
- Brick Exterior Construction
Interior Spaces
- 1,816 Sq Ft Home
- Property has 2 Levels
- Crown Molding
- Wood Burning Fireplace
- Entrance Foyer
- Family Room
- Living Room
- Dining Room
- Wood Flooring
- Attic
Bedrooms and Bathrooms
- En-Suite Primary Bedroom
Basement
- Basement Fills Entire Space Under The House
- Laundry in Basement
Schools
- Ridge Park Elementary School
Utilities
- Cooling System Mounted In Outer Wall Opening
- Heating System Uses Oil
- Hot Water Heating System
- Summer or Winter Changeover Switch For Hot Water
- Oil Water Heater
Community Details
- No Home Owners Association
- Conshohocken Subdivision
Listing and Financial Details
- Tax Lot 021
- Assessor Parcel Number 65-00-12712-003
Ownership History
Purchase Details
Home Financials for this Owner
Home Financials are based on the most recent Mortgage that was taken out on this home.Purchase Details
Home Financials for this Owner
Home Financials are based on the most recent Mortgage that was taken out on this home.Purchase Details
Similar Homes in Conshohocken, PA
Home Values in the Area
Average Home Value in this Area
Purchase History
| Date | Type | Sale Price | Title Company |
|---|---|---|---|
| Deed | $405,000 | None Available | |
| Deed | $304,000 | American Home Title Agency I | |
| Interfamily Deed Transfer | -- | -- |
Mortgage History
| Date | Status | Loan Amount | Loan Type |
|---|---|---|---|
| Open | $392,850 | New Conventional | |
| Previous Owner | $12,000 | New Conventional | |
| Previous Owner | $288,800 | New Conventional |
Property History
| Date | Event | Price | Change | Sq Ft Price |
|---|---|---|---|---|
| 05/18/2020 05/18/20 | Sold | $405,000 | +1.3% | $223 / Sq Ft |
| 04/18/2020 04/18/20 | Pending | -- | -- | -- |
| 04/14/2020 04/14/20 | For Sale | $399,900 | +29.4% | $220 / Sq Ft |
| 11/13/2014 11/13/14 | Sold | $309,000 | -0.3% | $212 / Sq Ft |
| 09/23/2014 09/23/14 | Pending | -- | -- | -- |
| 09/17/2014 09/17/14 | For Sale | $310,000 | -- | $213 / Sq Ft |
Tax History Compared to Growth
Tax History
| Year | Tax Paid | Tax Assessment Tax Assessment Total Assessment is a certain percentage of the fair market value that is determined by local assessors to be the total taxable value of land and additions on the property. | Land | Improvement |
|---|---|---|---|---|
| 2024 | $4,357 | $133,810 | $50,850 | $82,960 |
| 2023 | $4,199 | $133,810 | $50,850 | $82,960 |
| 2022 | $4,104 | $133,810 | $50,850 | $82,960 |
| 2021 | $3,981 | $133,810 | $50,850 | $82,960 |
| 2020 | $3,835 | $133,810 | $50,850 | $82,960 |
| 2019 | $3,720 | $133,810 | $50,850 | $82,960 |
| 2018 | $1,025 | $133,810 | $50,850 | $82,960 |
| 2017 | $3,593 | $133,810 | $50,850 | $82,960 |
| 2016 | $3,541 | $133,810 | $50,850 | $82,960 |
| 2015 | $3,386 | $133,810 | $50,850 | $82,960 |
| 2014 | $3,386 | $133,810 | $50,850 | $82,960 |
Agents Affiliated with this Home
-
Pamela Butera

Seller's Agent in 2020
Pamela Butera
OFC Realty
(215) 205-8130
10 in this area
280 Total Sales
-
Graceann Tinney

Seller Co-Listing Agent in 2020
Graceann Tinney
Compass RE
(267) 373-8244
5 in this area
301 Total Sales
-
Dylan Ostrow

Buyer's Agent in 2020
Dylan Ostrow
Keller Williams Main Line
(610) 212-8880
1 in this area
130 Total Sales
-
Kathleen Eskie

Seller's Agent in 2014
Kathleen Eskie
Realty One Group Restore - Collegeville
(610) 761-0602
12 Total Sales
-
Kelly MacCrory

Buyer's Agent in 2014
Kelly MacCrory
BHHS Fox & Roach
(610) 212-2626
60 Total Sales
Map
Source: Bright MLS
MLS Number: PAMC646420
APN: 65-00-12712-003
- 316 E North Ln
- 1111 Hallowell St
- 429 E 12th Ave
- 264 Roberts Ave Unit 10
- 340 E 9th Ave
- 255 Summit Ave
- 321 E 9th Ave
- 145 E 9th Ave
- 137 E 9th Ave
- 9 Transition at Spring Mill
- 0 Transition at Spring Mill Unit PAMC2116644
- 0 Transition at Spring Mill Unit PAMC2115970
- 0 Transition at Spring Mill Unit PAMC2111898
- 0 Transition at Spring Mill Unit PAMC2106502
- 0 Transition at Spring Mill Unit DAVENPORT
- 915 Spring Mill Ave
- 222 E 7th Ave
- 400 E 7th Ave
- 402 E 7th Ave
- 404 E 7th Ave






