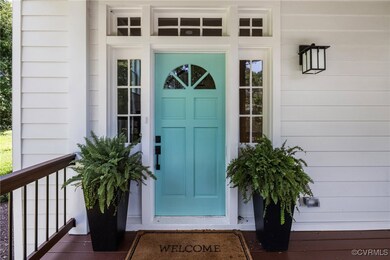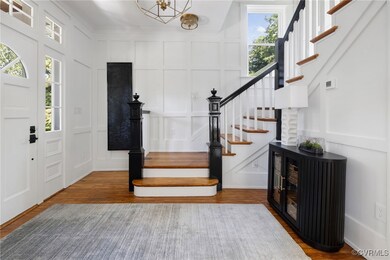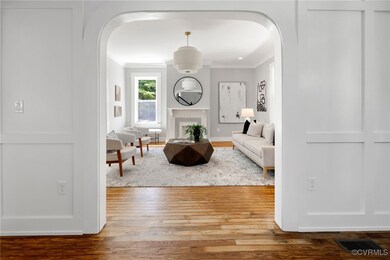
1223 Wilmer Ave Richmond, VA 23227
Lakeside NeighborhoodHighlights
- 0.57 Acre Lot
- Wood Flooring
- Separate Formal Living Room
- Colonial Architecture
- 2 Fireplaces
- High Ceiling
About This Home
As of September 2024Welcome to 1223 Wilmer Ave, an immaculately renovated, classic 4 square style home, nestled atop a secluded hill on a half-acre plus lot. Very unique home/property--you will be hard pressed to find a legitimately comparable home in the Richmond market, particularly in this area. No detail was spared in this head-to-toe renovation. Aside from the heart pine floors, front door, and fireplace mantels that are original to when the home was built in 1937, everything else is brand new. Plumbing, electrical, roof, HVAC, etc, ALL BRAND NEW. From the moment you enter through the front door, the thought and attention to detail is evident in every corner of every room. On the first floor, the luxury kitchen serves as the centerpiece of the home, openly flowing between the foyer, dining room, sunroom, and rear access to back patio. Upstairs, you will find the primary bedroom with en-suite bath and three more generously sized bedrooms with closets and ceiling fans. Both the primary bathroom and full hall bathrooms are absolute stunners. Conveniently located between the highly desirable Bellevue and Lakeside neighborhoods, 1223 Wilmer sits just past the city limits in Henrico County. Unbeknownst even to the most knowledgeable Richmond neighborhood historians, Wilmer Avenue is truly an undercover gem with only 7 homes in total aligning the street. On top of that, 1223 Wilmer is undoubtedly the most private and secluded lot of the bunch. The houses on Wilmer Avenue are also filled with local history! At one time, the entire hill was a part of a property owned by Lewis Ginter. It was here that Ginter grew flowers and vegetables for his newly constructed Jefferson Hotel. Thus, the 7-home subdivision is appropriately known as Jefferson Gardens. The home that Ginter originally built, the 'Ginter House', still stands today on an adjacent lot on Wilmer. Not to mention, Clifton Guthrie, founder of the Golden Skillet franchise, lived at another home on the street. This is one home you have to see in person!NO SHOES INSIDE,NO EXCEPTIONS!
Last Agent to Sell the Property
Hometown Realty License #0225249225 Listed on: 07/18/2024

Home Details
Home Type
- Single Family
Est. Annual Taxes
- $2,521
Year Built
- Built in 1937
Lot Details
- 0.57 Acre Lot
- Zoning described as R3
Home Design
- Colonial Architecture
- Shingle Roof
- Composition Roof
- HardiePlank Type
Interior Spaces
- 2,150 Sq Ft Home
- 2-Story Property
- Built-In Features
- Bookcases
- High Ceiling
- Ceiling Fan
- 2 Fireplaces
- Decorative Fireplace
- Fireplace Features Masonry
- Separate Formal Living Room
- Dining Area
- Crawl Space
Kitchen
- Eat-In Kitchen
- Range with Range Hood
- Microwave
- Dishwasher
- Kitchen Island
- Granite Countertops
Flooring
- Wood
- Tile
Bedrooms and Bathrooms
- 4 Bedrooms
- En-Suite Primary Bedroom
- Walk-In Closet
- Double Vanity
Laundry
- Dryer
- Washer
Parking
- No Garage
- Driveway
- Paved Parking
Outdoor Features
- Patio
- Shed
- Front Porch
Schools
- Lakeside Elementary School
- Moody Middle School
- Hermitage High School
Utilities
- Zoned Heating and Cooling
- Water Heater
Community Details
- Jefferson Gardens Subdivision
Listing and Financial Details
- Tax Lot 24-26
- Assessor Parcel Number 784-745-7613
Ownership History
Purchase Details
Home Financials for this Owner
Home Financials are based on the most recent Mortgage that was taken out on this home.Purchase Details
Home Financials for this Owner
Home Financials are based on the most recent Mortgage that was taken out on this home.Similar Homes in Richmond, VA
Home Values in the Area
Average Home Value in this Area
Purchase History
| Date | Type | Sale Price | Title Company |
|---|---|---|---|
| Bargain Sale Deed | $615,000 | Dominion Capital Title | |
| Warranty Deed | $215,500 | Investors Title |
Mortgage History
| Date | Status | Loan Amount | Loan Type |
|---|---|---|---|
| Previous Owner | $308,750 | New Conventional |
Property History
| Date | Event | Price | Change | Sq Ft Price |
|---|---|---|---|---|
| 09/11/2024 09/11/24 | Sold | $615,000 | -5.4% | $286 / Sq Ft |
| 08/16/2024 08/16/24 | Pending | -- | -- | -- |
| 07/19/2024 07/19/24 | For Sale | $649,900 | -- | $302 / Sq Ft |
Tax History Compared to Growth
Tax History
| Year | Tax Paid | Tax Assessment Tax Assessment Total Assessment is a certain percentage of the fair market value that is determined by local assessors to be the total taxable value of land and additions on the property. | Land | Improvement |
|---|---|---|---|---|
| 2024 | $5,051 | $296,600 | $106,400 | $190,200 |
| 2023 | $2,521 | $296,600 | $106,400 | $190,200 |
| 2022 | $2,368 | $260,600 | $98,000 | $162,600 |
| 2021 | $1,878 | $229,700 | $81,200 | $148,500 |
| 2020 | $1,878 | $229,700 | $81,200 | $148,500 |
| 2019 | $1,878 | $215,900 | $70,000 | $145,900 |
| 2018 | $1,705 | $196,000 | $61,600 | $134,400 |
| 2017 | $1,632 | $187,600 | $53,200 | $134,400 |
| 2016 | $1,608 | $184,800 | $50,400 | $134,400 |
| 2015 | $1,608 | $184,800 | $50,400 | $134,400 |
| 2014 | $1,608 | $184,800 | $50,400 | $134,400 |
Agents Affiliated with this Home
-
Craige Sprouse

Seller's Agent in 2024
Craige Sprouse
Hometown Realty
(804) 317-9836
2 in this area
48 Total Sales
-
Deane Cheatham

Seller Co-Listing Agent in 2024
Deane Cheatham
Hometown Realty
(804) 726-4533
8 in this area
374 Total Sales
-
Drew Harrell

Buyer's Agent in 2024
Drew Harrell
Real Broker LLC
(804) 920-4355
1 in this area
89 Total Sales
Map
Source: Central Virginia Regional MLS
MLS Number: 2418673
APN: 784-745-7613
- 5504 Wenrich Dr
- 5309 Bloomingdale Ave
- 5308 Bloomingdale Ave
- 4821 W Seminary Ave
- 4832 Chamberlayne Ave
- 4812 E Seminary Ave
- 2102 Buckingham Ave
- 4521 Brook Rd
- 1601 Princeton Rd
- 1235 Warren Ave
- 2104 Nelson St
- 6004 Ellis Ave
- 2128 Ginter St
- 2305 New Berne Rd
- 5818 Lakeside Ave
- 5612 Crenshaw Rd Unit 1134
- 5612 Crenshaw Rd Unit 1132
- 631 Winnetka Ave
- 2211 Oakwood Ln
- 1210 Stanhope Ave






